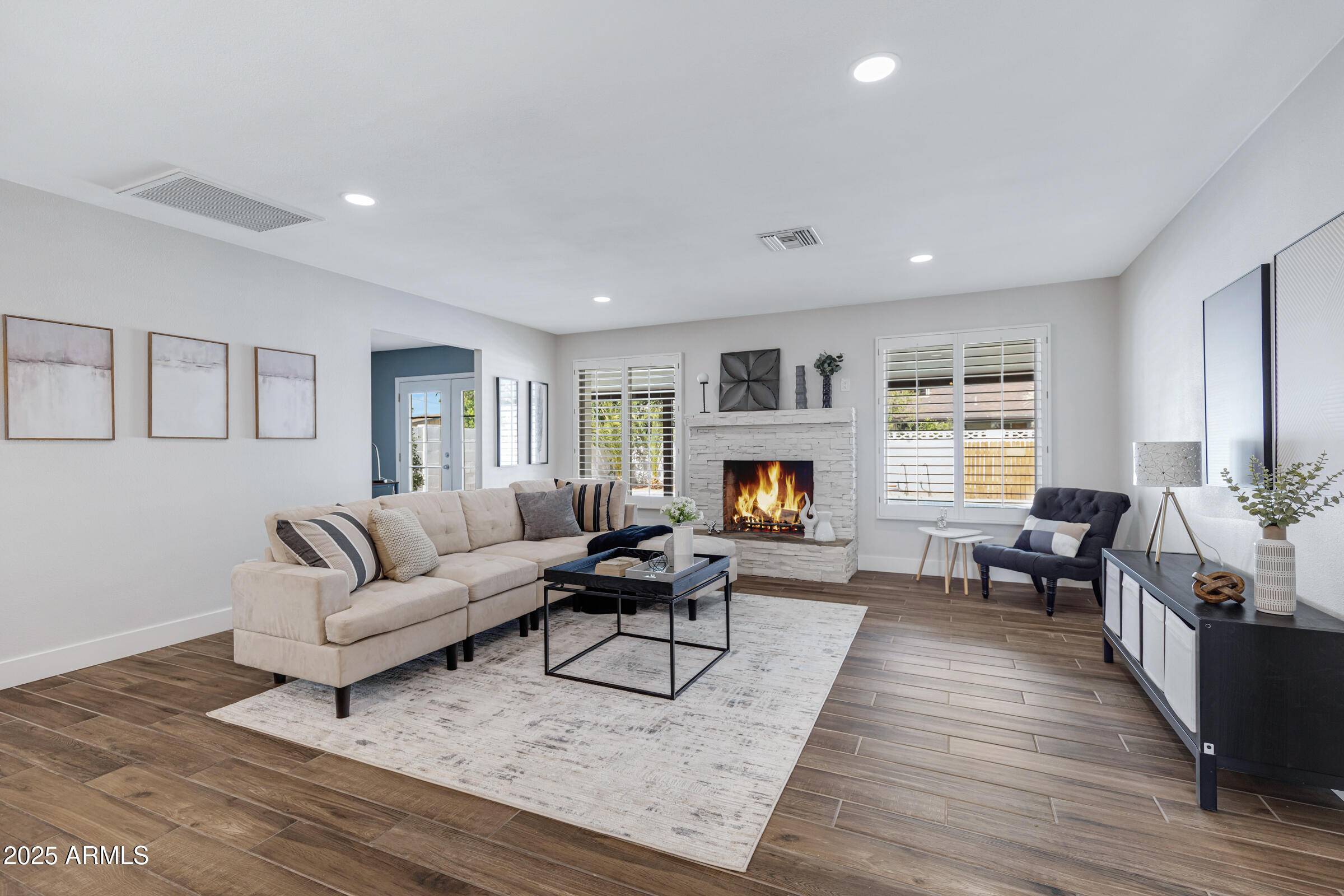$730,000
$749,000
2.5%For more information regarding the value of a property, please contact us for a free consultation.
8556 E PECOS Lane Scottsdale, AZ 85250
3 Beds
2 Baths
1,590 SqFt
Key Details
Sold Price $730,000
Property Type Single Family Home
Sub Type Single Family Residence
Listing Status Sold
Purchase Type For Sale
Square Footage 1,590 sqft
Price per Sqft $459
Subdivision Park Scottsdale 1-B
MLS Listing ID 6825790
Sold Date 04/04/25
Style Ranch
Bedrooms 3
HOA Y/N No
Originating Board Arizona Regional Multiple Listing Service (ARMLS)
Year Built 1964
Annual Tax Amount $1,570
Tax Year 2024
Lot Size 7,774 Sqft
Acres 0.18
Property Sub-Type Single Family Residence
Property Description
Don't miss this stunning corner lot brick home with sparkling pool in the desirable Park Scottsdale neighborhood! Immaculately maintained and turn-key, this home features upgrades including a remodeled kitchen with island, updated tile flooring, expanded patio, and more. Relax by the cozy wood-burning fireplace or entertain guests in the beautiful backyard with a sparkling pool. Located just minutes from Chaparral Park, Fashion Square Mall, Talking Stick Resort, and tons shopping and dining options, this home offers the perfect combination of comfort and convenience. Includes electric car charing set up, 2023 new electrical service, 2024 new plumbing, 2024 new patio roof, this house has been updated.
Location
State AZ
County Maricopa
Community Park Scottsdale 1-B
Direction 101 and Chaparral, go West on Chaparral to Granite Reef, turn R go North on 86th St, turn L on Pecos to house on corner.
Rooms
Other Rooms Family Room
Master Bedroom Not split
Den/Bedroom Plus 3
Separate Den/Office N
Interior
Interior Features Eat-in Kitchen, Breakfast Bar, No Interior Steps, Kitchen Island, Pantry, 3/4 Bath Master Bdrm, Double Vanity, High Speed Internet
Heating Electric
Cooling Central Air, Ceiling Fan(s), Programmable Thmstat
Flooring Carpet, Tile
Fireplaces Type 1 Fireplace, Living Room
Fireplace Yes
Window Features Solar Screens,Dual Pane
SPA None
Exterior
Exterior Feature Private Yard
Parking Features Garage Door Opener, Direct Access, Attch'd Gar Cabinets
Garage Spaces 2.0
Garage Description 2.0
Fence Block
Pool Diving Pool, Private
Community Features Biking/Walking Path
Amenities Available Not Managed, None
Roof Type Composition
Porch Covered Patio(s), Patio
Private Pool Yes
Building
Lot Description Sprinklers In Rear, Corner Lot, Desert Front, Gravel/Stone Front, Gravel/Stone Back, Grass Back, Auto Timer H2O Back
Story 1
Builder Name Unknown
Sewer Public Sewer
Water City Water
Architectural Style Ranch
Structure Type Private Yard
New Construction No
Schools
Elementary Schools Pueblo Elementary School
Middle Schools Mohave Middle School
High Schools Saguaro High School
School District Scottsdale Unified District
Others
HOA Fee Include No Fees
Senior Community No
Tax ID 173-69-164-A
Ownership Fee Simple
Acceptable Financing Cash, Conventional, 1031 Exchange, FHA, VA Loan
Horse Property N
Listing Terms Cash, Conventional, 1031 Exchange, FHA, VA Loan
Financing Conventional
Read Less
Want to know what your home might be worth? Contact us for a FREE valuation!

Our team is ready to help you sell your home for the highest possible price ASAP

Copyright 2025 Arizona Regional Multiple Listing Service, Inc. All rights reserved.
Bought with Realty ONE Group





