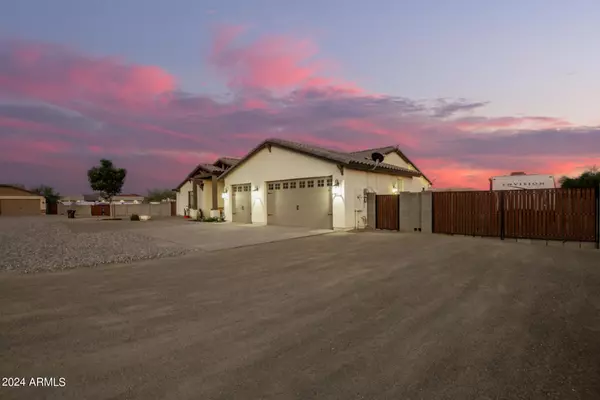$760,000
$799,000
4.9%For more information regarding the value of a property, please contact us for a free consultation.
14623 W Plum Road Surprise, AZ 85387
4 Beds
2 Baths
2,514 SqFt
Key Details
Sold Price $760,000
Property Type Single Family Home
Sub Type Single Family - Detached
Listing Status Sold
Purchase Type For Sale
Square Footage 2,514 sqft
Price per Sqft $302
MLS Listing ID 6716578
Sold Date 11/15/24
Bedrooms 4
HOA Y/N No
Originating Board Arizona Regional Multiple Listing Service (ARMLS)
Year Built 2020
Annual Tax Amount $1,970
Tax Year 2023
Lot Size 1.147 Acres
Acres 1.15
Property Description
This beauty features an expansive front yard, owned solar panels, and an inviting front porch perfect for welcoming guests. Parking will never be an issue here, with a spacious 3-car garage and an easy-access open lot for your toys, RVs, and more. Fall in love with the exquisite interior highlighting vaulted ceilings, exposed beams, plantation shutters, soothing paint tones, sleek wood-plank tile flooring, and a generous living room with a contemporary fireplace. Enjoy a delightful feast in the formal dining room with stylish light fixtures! Gourmet kitchen is designed with high-end SS appliances, quartz counters, alluring tile backsplash, ample white cabinetry with crown molding, a walk-in pantry, recessed lighting, and an island with a breakfast bar. Escape to the vast backyard, which provides a covered patio, an outdoor kitchen with a built-in BBQ and a brick pizza oven, lots of space for memorable gatherings, and fantastic mountain views! Don't miss the grandeur that awaits in every corner of this remarkable residence! Solar Owned!
Location
State AZ
County Maricopa
Direction Jomax Rd to 147th Ave. north to Plum Rd (one block north of Obelin Way) house on the right. N/E corner of 147th Ave and Oberlin Way
Rooms
Other Rooms Great Room
Master Bedroom Split
Den/Bedroom Plus 4
Separate Den/Office N
Interior
Interior Features Eat-in Kitchen, Breakfast Bar, 9+ Flat Ceilings, Soft Water Loop, Kitchen Island, Pantry, Double Vanity, Full Bth Master Bdrm, Separate Shwr & Tub, High Speed Internet, Smart Home, Granite Counters
Heating Electric
Cooling Refrigeration, Programmable Thmstat, Ceiling Fan(s)
Flooring Carpet, Tile
Fireplaces Number 1 Fireplace
Fireplaces Type 1 Fireplace, Living Room
Fireplace Yes
Window Features Dual Pane,Low-E,Vinyl Frame
SPA None
Laundry WshrDry HookUp Only
Exterior
Exterior Feature Covered Patio(s), Patio, Built-in Barbecue
Garage Electric Door Opener, RV Gate, RV Access/Parking
Garage Spaces 3.0
Garage Description 3.0
Fence Block
Pool None
Amenities Available None
Waterfront No
View Mountain(s)
Roof Type Tile,Concrete
Accessibility Accessible Hallway(s)
Private Pool No
Building
Lot Description Desert Front, Natural Desert Back, Dirt Back, Gravel/Stone Front, Gravel/Stone Back
Story 1
Builder Name ntegritas Development, LLC
Sewer Septic Tank
Water Shared Well
Structure Type Covered Patio(s),Patio,Built-in Barbecue
New Construction Yes
Schools
Elementary Schools Kingswood Elementary School
Middle Schools Kingswood Elementary School
High Schools Willow Canyon High School
School District Dysart Unified District
Others
HOA Fee Include No Fees
Senior Community No
Tax ID 503-52-422-D
Ownership Fee Simple
Acceptable Financing Conventional, VA Loan
Horse Property Y
Listing Terms Conventional, VA Loan
Financing Conventional
Read Less
Want to know what your home might be worth? Contact us for a FREE valuation!

Our team is ready to help you sell your home for the highest possible price ASAP

Copyright 2024 Arizona Regional Multiple Listing Service, Inc. All rights reserved.
Bought with RE/MAX Fine Properties






