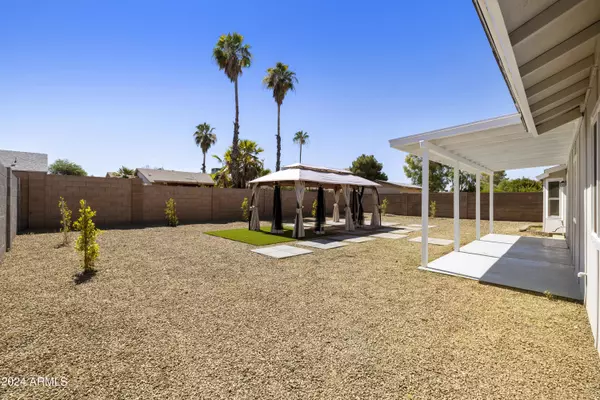$460,000
$488,888
5.9%For more information regarding the value of a property, please contact us for a free consultation.
17819 N 35TH Street Phoenix, AZ 85032
3 Beds
2 Baths
1,392 SqFt
Key Details
Sold Price $460,000
Property Type Single Family Home
Sub Type Single Family - Detached
Listing Status Sold
Purchase Type For Sale
Square Footage 1,392 sqft
Price per Sqft $330
Subdivision Parque Vista Estates Unit 9
MLS Listing ID 6725859
Sold Date 09/04/24
Bedrooms 3
HOA Y/N No
Originating Board Arizona Regional Multiple Listing Service (ARMLS)
Year Built 1984
Annual Tax Amount $1,450
Tax Year 2023
Lot Size 7,152 Sqft
Acres 0.16
Property Description
This newly renovated gem exudes modern elegance. Meticulously crafted, this residence boasts an array of brand-new features, ensuring a seamless blend of comfort and style. Luxurious and durable flooring and baseboards throughout. New interior and exterior paint. Fully renovated kitchen featuring brand-new cabinets, countertops, backsplash and appliances. Tiled showers in both the master and second bathroom. From sleek light fixtures to stylish door handles, every detail has been carefully selected to enhance the overall aesthetic and functionality of the home. Enjoy the beauty of nature with contemporary landscaping in the front and back, creating a serene outdoor oasis perfect for entertaining or unwinding. Don't miss the opportunity to make this meticulously renovated property yours.
Location
State AZ
County Maricopa
Community Parque Vista Estates Unit 9
Direction On Bell heading east, turn left on 34th Way. Right on Paradise Park. Right on Grovers. Left on 35th St.
Rooms
Other Rooms Family Room
Den/Bedroom Plus 3
Separate Den/Office N
Interior
Interior Features Eat-in Kitchen, Breakfast Bar, No Interior Steps, Vaulted Ceiling(s), 3/4 Bath Master Bdrm
Heating Electric
Cooling Refrigeration
Flooring Carpet, Vinyl
Fireplaces Number No Fireplace
Fireplaces Type None
Fireplace No
Window Features Dual Pane,ENERGY STAR Qualified Windows
SPA None
Laundry WshrDry HookUp Only
Exterior
Exterior Feature Covered Patio(s), Private Yard
Garage Spaces 2.0
Garage Description 2.0
Fence Block, Wood
Pool None
Utilities Available APS
Amenities Available None
Waterfront No
Roof Type Composition
Private Pool No
Building
Lot Description Sprinklers In Rear, Sprinklers In Front, Grass Front, Synthetic Grass Back, Auto Timer H2O Front, Auto Timer H2O Back
Story 1
Builder Name Lennar Homes
Sewer Public Sewer
Water City Water
Structure Type Covered Patio(s),Private Yard
New Construction Yes
Schools
Elementary Schools Campo Bello Elementary School
Middle Schools Vista Verde Middle School
High Schools Paradise Valley High School
School District Paradise Valley Unified District
Others
HOA Fee Include No Fees
Senior Community No
Tax ID 214-01-769
Ownership Fee Simple
Acceptable Financing Conventional, FHA, VA Loan
Horse Property N
Listing Terms Conventional, FHA, VA Loan
Financing FHA
Special Listing Condition Owner/Agent
Read Less
Want to know what your home might be worth? Contact us for a FREE valuation!

Our team is ready to help you sell your home for the highest possible price ASAP

Copyright 2024 Arizona Regional Multiple Listing Service, Inc. All rights reserved.
Bought with Venture REI, LLC






