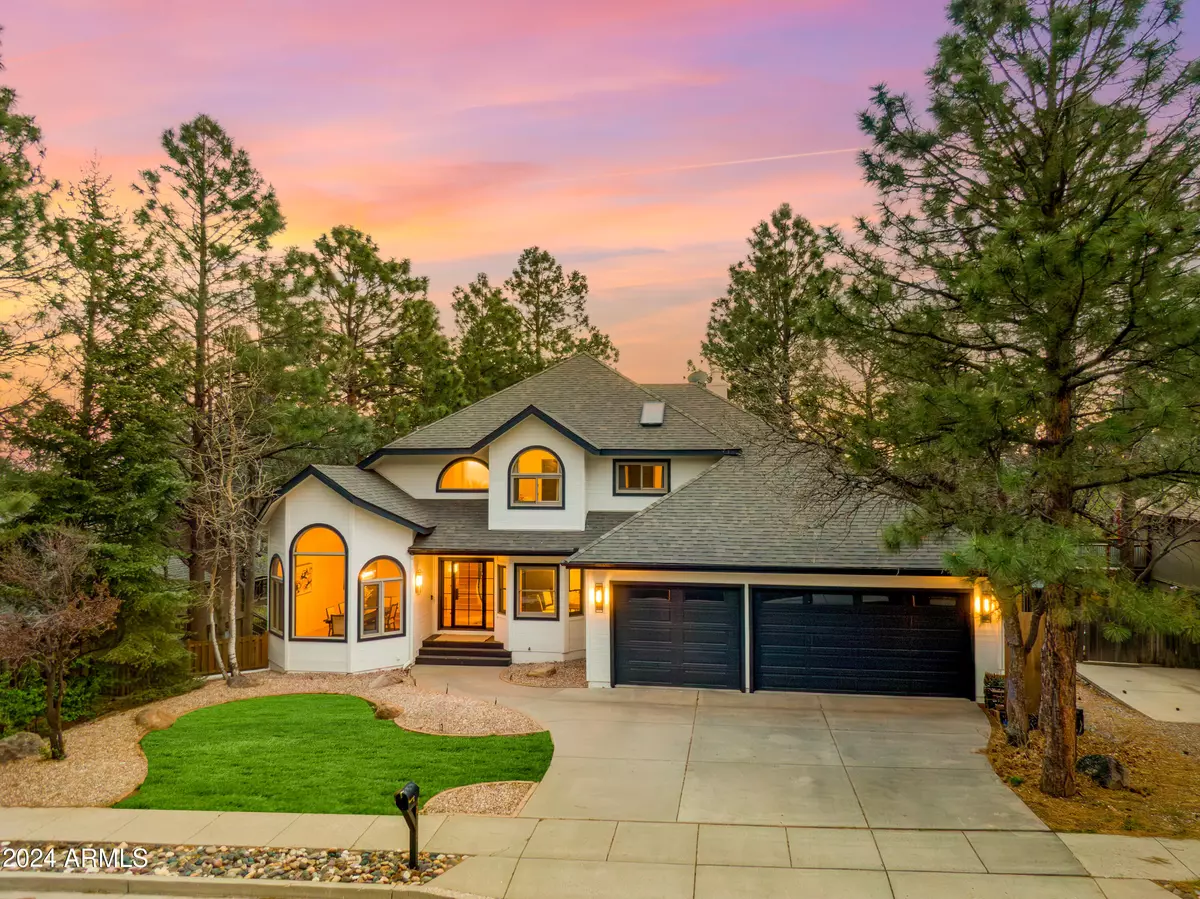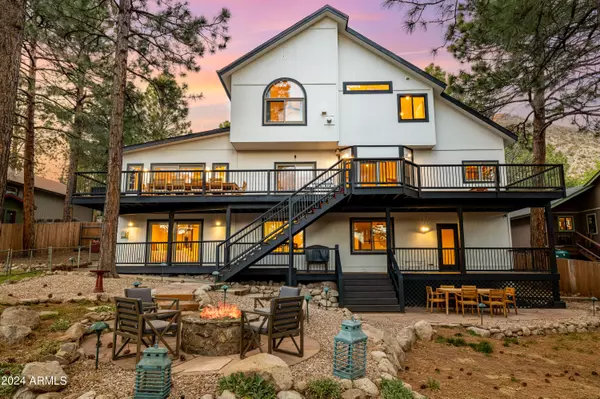$1,350,000
$1,375,000
1.8%For more information regarding the value of a property, please contact us for a free consultation.
2155 E SKYLINE Drive Flagstaff, AZ 86004
5 Beds
4.5 Baths
4,398 SqFt
Key Details
Sold Price $1,350,000
Property Type Single Family Home
Sub Type Single Family - Detached
Listing Status Sold
Purchase Type For Sale
Square Footage 4,398 sqft
Price per Sqft $306
Subdivision Skyline Estates
MLS Listing ID 6703823
Sold Date 08/06/24
Bedrooms 5
HOA Y/N No
Originating Board Arizona Regional Multiple Listing Service (ARMLS)
Year Built 1992
Annual Tax Amount $3,661
Tax Year 2023
Lot Size 0.260 Acres
Acres 0.26
Property Description
Discover this luxurious, fully remodeled 4300 square foot home located in the meticulously maintained Skyline neighborhood, just a short distance from the entrance to the forest at the foot of Mount Elden. This residence offers breathtaking views of Mormon Mountain to the south from the spacious back deck, creating a serene and picturesque setting for outdoor relaxation and entertaining. Abundant natural light, mature Ponderosa pine outside the windows and quality finishes make the inside of this home a relaxing, modern escape. The separate living area on the lower level is perfect for accommodating guests and extended family or closing off to make an ADU, making this a must-see property for those seeking versatility and practicality in their living space. Contact Kelly Broaddus at Broaddus Properties Group to schedule a viewing and discover the endless potential that this home has to offer.
Location
State AZ
County Coconino
Community Skyline Estates
Direction 4th Street. Right on Andes, Left on N Stonecrest which turns into E Skyline. Home is about halfway down the block on the right.
Rooms
Basement Finished, Walk-Out Access
Master Bedroom Upstairs
Den/Bedroom Plus 5
Separate Den/Office N
Interior
Interior Features See Remarks, Upstairs, Vaulted Ceiling(s), Kitchen Island, Pantry, Full Bth Master Bdrm, Separate Shwr & Tub
Heating Natural Gas
Cooling Other, See Remarks, Ceiling Fan(s)
Flooring Other, Carpet, Wood
Fireplaces Type Other (See Remarks), 3+ Fireplace, Gas
Fireplace Yes
Window Features Dual Pane,Low-E
SPA None
Exterior
Exterior Feature Other
Garage Spaces 3.0
Garage Description 3.0
Fence See Remarks
Pool None
Community Features Biking/Walking Path
Utilities Available Oth Gas (See Rmrks), Oth Elec (See Rmrks)
Amenities Available None
Waterfront No
Roof Type See Remarks
Private Pool No
Building
Lot Description Dirt Front, Dirt Back, Gravel/Stone Front, Gravel/Stone Back
Story 2
Builder Name UKN
Sewer Public Sewer
Water City Water
Structure Type Other
New Construction Yes
Schools
Elementary Schools Out Of Maricopa Cnty
Middle Schools Out Of Maricopa Cnty
High Schools Out Of Maricopa Cnty
School District Flagstaff Unified District
Others
HOA Fee Include No Fees
Senior Community No
Tax ID 108-26-017
Ownership Fee Simple
Acceptable Financing Conventional
Horse Property N
Listing Terms Conventional
Financing Other
Read Less
Want to know what your home might be worth? Contact us for a FREE valuation!

Our team is ready to help you sell your home for the highest possible price ASAP

Copyright 2024 Arizona Regional Multiple Listing Service, Inc. All rights reserved.
Bought with eXp Realty






