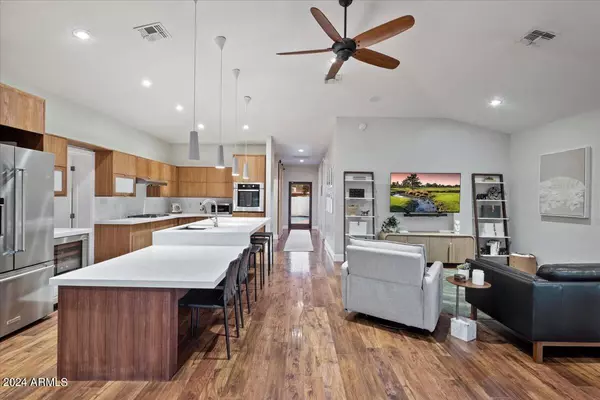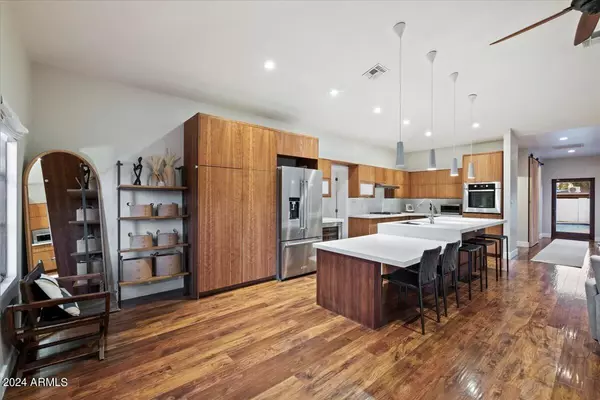$1,125,000
$1,099,999
2.3%For more information regarding the value of a property, please contact us for a free consultation.
4541 E MONTECITO Avenue Phoenix, AZ 85018
4 Beds
2 Baths
1,934 SqFt
Key Details
Sold Price $1,125,000
Property Type Single Family Home
Sub Type Single Family - Detached
Listing Status Sold
Purchase Type For Sale
Square Footage 1,934 sqft
Price per Sqft $581
Subdivision Cavalier Palms 42-202
MLS Listing ID 6712362
Sold Date 07/10/24
Style Contemporary,Ranch
Bedrooms 4
HOA Y/N No
Originating Board Arizona Regional Multiple Listing Service (ARMLS)
Year Built 1954
Annual Tax Amount $3,021
Tax Year 2023
Lot Size 6,199 Sqft
Acres 0.14
Property Description
Welcome to your new oasis nestled in one of Arizona's most coveted neighborhoods, Arcadia Lite. This custom home offers nearly 2000 sq ft of meticulously crafted living space, perfectly tailored for modern luxury and comfort.
Location is paramount, and here you're in the heart of it all. Situated within the prestigious Hopi School District, you'll enjoy the convenience of being a few houses away from the canal entrance where you will be able to bike to the global ambassador or take a leisurely stroll to popular spots like LGO, OHSO, and Kachina Park. For dining enthusiasts, biking to Chelsea's Kitchen or The Henry is a breeze.
The neighborhood itself is a tight-knit community, part of the East Glenrosa block group, where neighbors come together for pot potlucks and BBQs. With local traffic only, you'll appreciate the serene atmosphere and sense of security.
As you approach the home, you're greeted by charming exterior lighting and lush landscaping featuring grapefruit, peach, and fig trees. Camelback Mountain views provide a stunning backdrop to the tranquil setting. The outdoor space is perfect for entertaining, with travertine pavers surrounding the diving pool, and a convenient outdoor grill.
Step inside to discover a meticulously designed interior boasting four bedrooms and two bathrooms. The spacious layout includes vaulted ceilings and updated recessed lighting, creating an inviting ambiance throughout. Brand new quartz countertops adorn the kitchen, which is equipped with stainless steel BOSCH appliances, a built-in wine chiller, and custom walnut & cherry cabinetry.
The primary bedroom suite is a true retreat, featuring French doors leading to the pool and patio area. A private office space with ample storage leads to a custom walk-in closet complete with built-in shoe storage, shelving, and drawer units. The ensuite bathroom exudes a spa-like vibe with a soaking tub, separate walk-in shower, double sink vanity, and private water closet.
Additional highlights of this exceptional home include 5.1 Dolby Surround sound system, a brand new HVAC system, 8ft+ interior doors, free standing closets in the spare bedrooms for design flexibility, pomegranate tree in the backyard and beautiful dual pane casement windows offering abundant natural light.
With a 2-car garage and a lot facing N/S, this residence combines luxury, convenience, and tranquility, offering an unparalleled lifestyle in Arcadia Lite.
Don't miss your opportunity to make this one-of-a-kind property your new home!
Location
State AZ
County Maricopa
Community Cavalier Palms 42-202
Rooms
Other Rooms Great Room
Den/Bedroom Plus 4
Separate Den/Office N
Interior
Interior Features Eat-in Kitchen, Breakfast Bar, 9+ Flat Ceilings, No Interior Steps, Vaulted Ceiling(s), Kitchen Island, Pantry, Double Vanity, Full Bth Master Bdrm, Separate Shwr & Tub, High Speed Internet, Granite Counters
Heating Electric
Cooling Refrigeration, Programmable Thmstat, Ceiling Fan(s)
Flooring Laminate, Tile
Fireplaces Number No Fireplace
Fireplaces Type None
Fireplace No
Window Features Dual Pane
SPA None
Laundry WshrDry HookUp Only
Exterior
Exterior Feature Playground, Patio, Built-in Barbecue
Garage Dir Entry frm Garage, Electric Door Opener
Garage Spaces 2.0
Garage Description 2.0
Fence Block
Pool Private
Community Features Biking/Walking Path
Utilities Available SRP, SW Gas
Amenities Available None
Waterfront No
View Mountain(s)
Roof Type Composition
Private Pool Yes
Building
Lot Description Sprinklers In Rear, Sprinklers In Front, Alley, Grass Front, Grass Back, Auto Timer H2O Front, Auto Timer H2O Back
Story 1
Builder Name Unknown
Sewer Public Sewer
Water City Water
Architectural Style Contemporary, Ranch
Structure Type Playground,Patio,Built-in Barbecue
Schools
Elementary Schools Hopi Elementary School
Middle Schools Ingleside Middle School
High Schools Arcadia High School
School District Scottsdale Unified District
Others
HOA Fee Include No Fees
Senior Community No
Tax ID 171-41-023
Ownership Fee Simple
Acceptable Financing CTL, Conventional, FHA, VA Loan
Horse Property N
Listing Terms CTL, Conventional, FHA, VA Loan
Financing Conventional
Read Less
Want to know what your home might be worth? Contact us for a FREE valuation!

Our team is ready to help you sell your home for the highest possible price ASAP

Copyright 2024 Arizona Regional Multiple Listing Service, Inc. All rights reserved.
Bought with RE/MAX Excalibur






