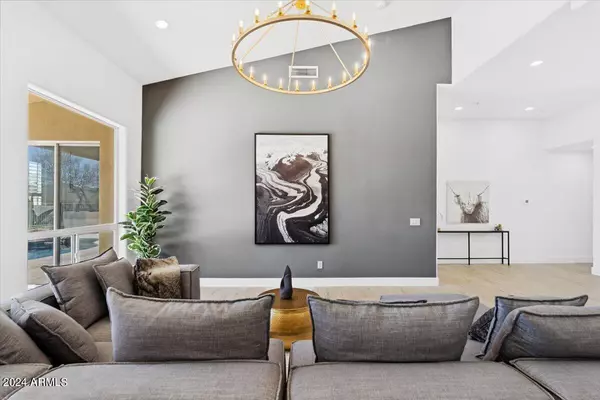$1,162,000
$1,175,000
1.1%For more information regarding the value of a property, please contact us for a free consultation.
11051 E OBERLIN Way Scottsdale, AZ 85262
4 Beds
3 Baths
2,836 SqFt
Key Details
Sold Price $1,162,000
Property Type Single Family Home
Sub Type Single Family - Detached
Listing Status Sold
Purchase Type For Sale
Square Footage 2,836 sqft
Price per Sqft $409
Subdivision Troon North Lot 99-189 Tr L-R
MLS Listing ID 6689390
Sold Date 05/21/24
Style Contemporary,Other (See Remarks)
Bedrooms 4
HOA Fees $25/ann
HOA Y/N Yes
Originating Board Arizona Regional Multiple Listing Service (ARMLS)
Year Built 2024
Annual Tax Amount $2,577
Tax Year 2023
Lot Size 8,101 Sqft
Acres 0.19
Property Description
NEW Stylish Modern Home completely REBUILT and finished in 2024. The crisp lines of this design flow seamlessly throughout the 2,800+ square feet. This luxurious home is decorated in a neutral color palette ranging from light and bright to boldly dark accented walls excellent at drawing focus around the many features. The architecture is designed to thrill and delight the most discerning of refined senses with upgraded top-of-the-line everything. Chef grade gourmet kitchen is well equipped with Advanced State-of-the-Art Stainless Steel Appliances including an 8 burner gas range with griddle and 2 ovens, wine fridge with 2 beverage drawers for the wine connoisseur, Champagne Bronze faucet, drawer microwave and even an ice maker. The beautiful Granite countertops and backsplash accent the
Location
State AZ
County Maricopa
Community Troon North Lot 99-189 Tr L-R
Direction South on Alma School Pkwy, East on Greythorn Dr., South on 110th Pl to the corner of Oberllin Way and 110th Pl
Rooms
Other Rooms Great Room, Family Room
Master Bedroom Split
Den/Bedroom Plus 4
Separate Den/Office N
Interior
Interior Features Eat-in Kitchen, Breakfast Bar, 9+ Flat Ceilings, Fire Sprinklers, No Interior Steps, Vaulted Ceiling(s), Kitchen Island, Pantry, Double Vanity, Full Bth Master Bdrm, Separate Shwr & Tub, Granite Counters
Heating Electric
Cooling Refrigeration
Flooring Vinyl, Tile
Fireplaces Number 1 Fireplace
Fireplaces Type 1 Fireplace, Family Room
Fireplace Yes
Window Features Dual Pane
SPA Private
Laundry WshrDry HookUp Only
Exterior
Exterior Feature Patio
Garage Spaces 3.0
Garage Description 3.0
Fence Block, Wrought Iron
Pool Play Pool, Private
Utilities Available Propane
Amenities Available Management
Waterfront No
View Mountain(s)
Roof Type Tile,Concrete
Private Pool Yes
Building
Lot Description Sprinklers In Rear, Sprinklers In Front, Corner Lot, Desert Back, Desert Front, Auto Timer H2O Front, Auto Timer H2O Back
Story 1
Builder Name Remodeled
Sewer Public Sewer
Water City Water
Architectural Style Contemporary, Other (See Remarks)
Structure Type Patio
New Construction Yes
Schools
Elementary Schools Desert Sun Academy
Middle Schools Sonoran Trails Middle School
High Schools Cactus Shadows High School
School District Cave Creek Unified District
Others
HOA Name Troon North/Echo Rid
HOA Fee Include Maintenance Grounds
Senior Community No
Tax ID 216-81-168
Ownership Fee Simple
Acceptable Financing Lease Option, Lease Purchase, Owner May Carry, Trade
Horse Property N
Listing Terms Lease Option, Lease Purchase, Owner May Carry, Trade
Financing Cash
Special Listing Condition Owner/Agent
Read Less
Want to know what your home might be worth? Contact us for a FREE valuation!

Our team is ready to help you sell your home for the highest possible price ASAP

Copyright 2024 Arizona Regional Multiple Listing Service, Inc. All rights reserved.
Bought with Keller Williams Arizona Realty






