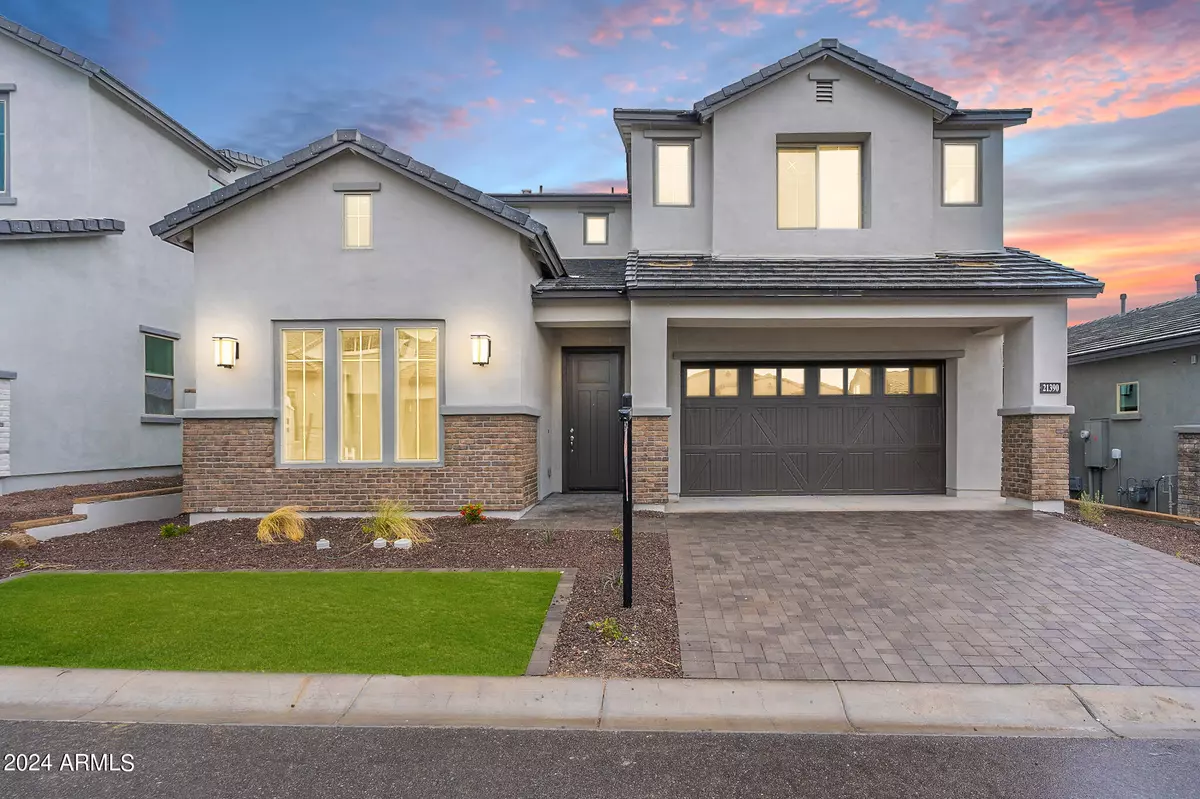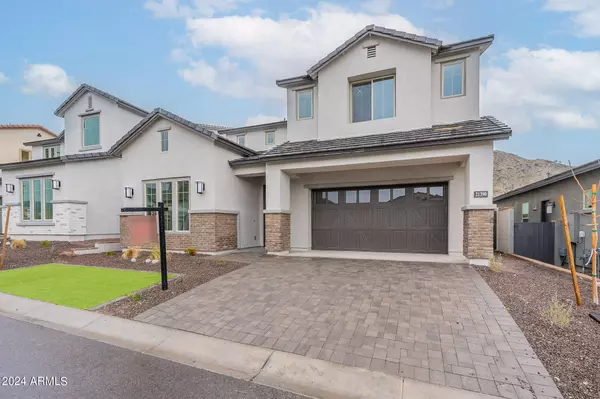$830,000
$837,000
0.8%For more information regarding the value of a property, please contact us for a free consultation.
21390 W MEADOWBROOK Avenue Buckeye, AZ 85396
5 Beds
3.5 Baths
2,511 SqFt
Key Details
Sold Price $830,000
Property Type Single Family Home
Sub Type Single Family - Detached
Listing Status Sold
Purchase Type For Sale
Square Footage 2,511 sqft
Price per Sqft $330
Subdivision Verrado Highlands District Phase 2
MLS Listing ID 6664973
Sold Date 03/26/24
Style Contemporary
Bedrooms 5
HOA Fees $148/mo
HOA Y/N Yes
Originating Board Arizona Regional Multiple Listing Service (ARMLS)
Year Built 2023
Annual Tax Amount $1,267
Tax Year 2023
Lot Size 7,001 Sqft
Acres 0.16
Property Description
OWNER'S SUITE ON MAIN FLOOR! VIEW LOT! Discover the epitome of spacious and versatile living in this stunning 5 bedroom, 3.5 bathroom residence, complete with an expansive upstairs loft and office area. Perfectly situated in the desirable neighborhood of Verrado, this home combines elegance, comfort, and functionality to accommodate a wide range of lifestyles and needs. The open floor plan is a marvel that includes stainless steel appliances in the kitchen, quartz coutertops, double ovens and loads of storage. The primary bedroom suite is luxurious with his and hers vanities, a separate tub and tiled shower, and a walk-in closet. The backyard is perfect for winding down and enjoying the cooler evenings. This house won't stay on the market long, so come check it out today!
Location
State AZ
County Maricopa
Community Verrado Highlands District Phase 2
Direction From I-10 West: Exit Verrado Way, North on Verrado Way; Left on Highlands Park Dr; Right on Regent St; Models are located directly north.
Rooms
Master Bedroom Downstairs
Den/Bedroom Plus 5
Separate Den/Office N
Interior
Interior Features Master Downstairs, Eat-in Kitchen, Pantry, Double Vanity, Full Bth Master Bdrm, Separate Shwr & Tub
Heating Electric, ENERGY STAR Qualified Equipment
Cooling Refrigeration, Programmable Thmstat
Fireplaces Number No Fireplace
Fireplaces Type None
Fireplace No
SPA None
Laundry WshrDry HookUp Only
Exterior
Garage Spaces 2.0
Garage Description 2.0
Fence Block, Wrought Iron
Pool None
Utilities Available APS, SW Gas
Amenities Available Management
Roof Type Tile
Private Pool No
Building
Lot Description Sprinklers In Front, Desert Front, Dirt Back, Synthetic Grass Frnt
Story 2
Builder Name Capital West Homes
Sewer Public Sewer
Water Pvt Water Company
Architectural Style Contemporary
New Construction Yes
Schools
Elementary Schools Verrado Elementary School
Middle Schools Verrado Middle School
High Schools Verrado High School
School District Saddle Mountain Unified School District
Others
HOA Name Verrado HOA
HOA Fee Include Maintenance Grounds
Senior Community No
Tax ID 502-94-075
Ownership Fee Simple
Acceptable Financing Conventional, VA Loan
Horse Property N
Listing Terms Conventional, VA Loan
Financing Conventional
Read Less
Want to know what your home might be worth? Contact us for a FREE valuation!

Our team is ready to help you sell your home for the highest possible price ASAP

Copyright 2024 Arizona Regional Multiple Listing Service, Inc. All rights reserved.
Bought with Non-MLS Office






