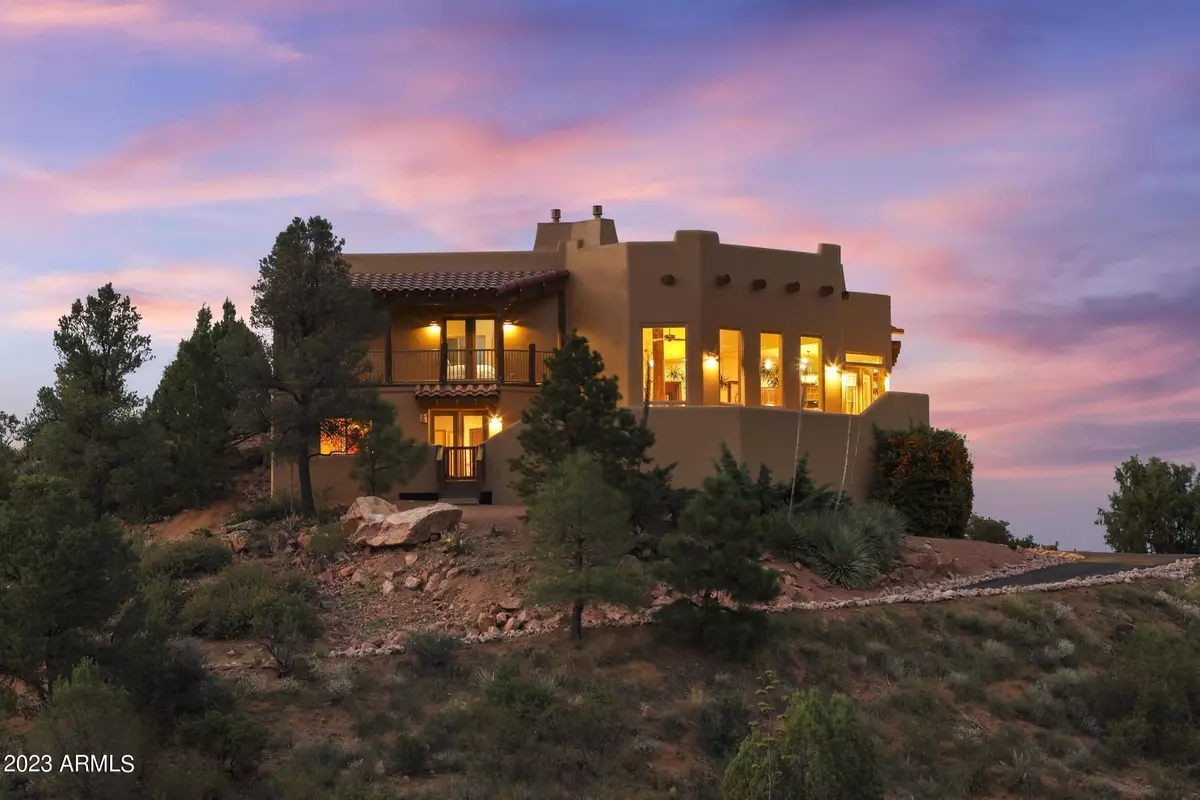$907,000
$1,095,000
17.2%For more information regarding the value of a property, please contact us for a free consultation.
176 E HIGHLINE Drive Payson, AZ 85541
2 Beds
3 Baths
2,317 SqFt
Key Details
Sold Price $907,000
Property Type Single Family Home
Sub Type Single Family - Detached
Listing Status Sold
Purchase Type For Sale
Square Footage 2,317 sqft
Price per Sqft $391
Subdivision Knolls Unit 1
MLS Listing ID 6604467
Sold Date 02/20/24
Style Territorial/Santa Fe
Bedrooms 2
HOA Fees $25/ann
HOA Y/N Yes
Originating Board Arizona Regional Multiple Listing Service (ARMLS)
Year Built 1998
Annual Tax Amount $5,018
Tax Year 2021
Lot Size 2.025 Acres
Acres 2.03
Property Description
Welcome to your dream Santa Fe style home in a picturesque setting! This stunning residence offers a unique blend of Southwestern charm and eco-friendly features, making it the perfect paradise.
As you step through the mesquite front door, you'll be greeted by the warm and inviting ambiance that defines Santa Fe architecture. The kitchen, adorned with beautifully crafted mesquite cabinets, adds a touch of rustic elegance to your culinary experience.
One of the highlights of this home is its emphasis on sustainable living. A solar system harnesses the abundant Arizona sunshine. Additionally, passive solar design elements ensure energy efficiency throughout the seasons. But the real show stopper here are the panoramic views of the majestic Mogollon Rim, Granite Dells and Diamond Point. Don't miss the opportunity to own this Santa Fe retreat with nature's grandeur as your backdrop.
Location
State AZ
County Gila
Community Knolls Unit 1
Direction From Beeline Hwy turn east onto Hwy 260. In 3 mi turn right on to S Highline Drive, home will be on left.
Rooms
Master Bedroom Upstairs
Den/Bedroom Plus 2
Separate Den/Office N
Interior
Interior Features Upstairs, Eat-in Kitchen, Kitchen Island, Full Bth Master Bdrm
Heating Propane
Cooling Refrigeration, Ceiling Fan(s)
Flooring Carpet, Laminate, Tile
Fireplaces Type 2 Fireplace, Family Room, Master Bedroom, Gas
Fireplace Yes
Window Features Double Pane Windows
SPA None
Exterior
Garage Spaces 2.0
Garage Description 2.0
Fence None
Pool None
Utilities Available APS
Amenities Available Self Managed
Waterfront No
Roof Type Tile,Rolled/Hot Mop
Private Pool No
Building
Lot Description Desert Front, Natural Desert Back
Story 3
Builder Name Brewington
Sewer Septic in & Cnctd, Septic Tank
Water City Water
Architectural Style Territorial/Santa Fe
New Construction Yes
Schools
Elementary Schools Out Of Maricopa Cnty
Middle Schools Out Of Maricopa Cnty
High Schools Out Of Maricopa Cnty
School District Payson Unified District
Others
HOA Name The Knolls POA
HOA Fee Include Street Maint
Senior Community No
Tax ID 302-80-002
Ownership Fee Simple
Acceptable Financing Cash, Conventional, VA Loan
Horse Property N
Listing Terms Cash, Conventional, VA Loan
Financing Cash
Read Less
Want to know what your home might be worth? Contact us for a FREE valuation!

Our team is ready to help you sell your home for the highest possible price ASAP

Copyright 2024 Arizona Regional Multiple Listing Service, Inc. All rights reserved.
Bought with DeLex Realty






