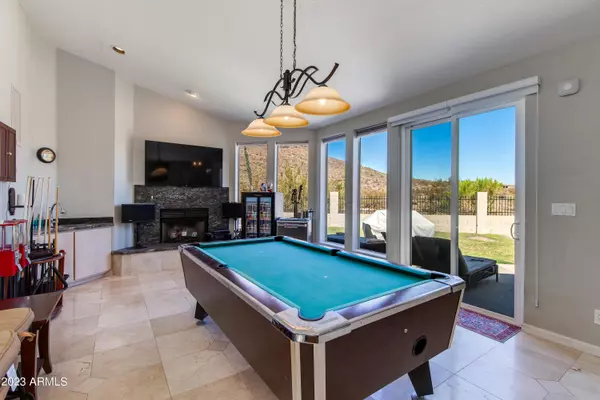$995,000
$1,050,000
5.2%For more information regarding the value of a property, please contact us for a free consultation.
1706 E Gelding Drive Phoenix, AZ 85022
6 Beds
5 Baths
3,405 SqFt
Key Details
Sold Price $995,000
Property Type Single Family Home
Sub Type Single Family - Detached
Listing Status Sold
Purchase Type For Sale
Square Footage 3,405 sqft
Price per Sqft $292
Subdivision Heights At Lookout Mountain
MLS Listing ID 6612027
Sold Date 12/15/23
Style Other (See Remarks)
Bedrooms 6
HOA Y/N No
Originating Board Arizona Regional Multiple Listing Service (ARMLS)
Year Built 1990
Annual Tax Amount $3,114
Tax Year 2022
Lot Size 6,899 Sqft
Acres 0.16
Property Description
Welcome to your mountaintop oasis! Including 180 degree views of Lookout Mountain, this property offers total privacy in the heart of Phoenix. This stunning 6-bedroom home boasts 20 ft vaulted ceilings as soon as you enter!
This home isn't just views, it's located on a cul-de-sac lot with NO HOA! The owner completed a stunning remodel including brand new kitchen with high end Bosch appliances, full-sized undercounter microwave, fridge and built in wine cooler. Custom cabinetry with stacked upper cabinets, designer fixtures and lighting. You will love this massive island! Dark shaker cabinets provide a subtle contrast, with gorgeous natural stone countertop constructed from one continuous slab.
Can't live without a pool? No problem, just have your agent inquire!
Location
State AZ
County Maricopa
Community Heights At Lookout Mountain
Rooms
Other Rooms Separate Workshop, Family Room, BonusGame Room
Basement Finished
Master Bedroom Split
Den/Bedroom Plus 7
Separate Den/Office N
Interior
Interior Features Breakfast Bar, Vaulted Ceiling(s), Kitchen Island, Pantry, 2 Master Baths, Double Vanity, Full Bth Master Bdrm, Separate Shwr & Tub, Tub with Jets, High Speed Internet, Smart Home, Granite Counters
Heating Electric
Cooling Refrigeration, Ceiling Fan(s)
Fireplaces Type 2 Fireplace
Fireplace Yes
Window Features Dual Pane
SPA None
Exterior
Exterior Feature Balcony, Patio, Private Yard
Garage Dir Entry frm Garage, Electric Door Opener, RV Access/Parking
Garage Spaces 2.0
Garage Description 2.0
Fence Block, Wrought Iron
Pool None, Private
Community Features Biking/Walking Path
Amenities Available Not Managed
Waterfront No
View City Lights, Mountain(s)
Roof Type Tile
Private Pool Yes
Building
Lot Description Desert Back, Cul-De-Sac, Gravel/Stone Front
Story 2
Builder Name Unk
Sewer Public Sewer
Water City Water
Architectural Style Other (See Remarks)
Structure Type Balcony,Patio,Private Yard
Schools
Elementary Schools Hidden Hills Elementary School
Middle Schools Shea Middle School
High Schools Paradise Valley High School
School District Paradise Valley Unified District
Others
HOA Fee Include No Fees
Senior Community No
Tax ID 214-50-240
Ownership Fee Simple
Acceptable Financing Conventional, FHA, VA Loan
Horse Property N
Listing Terms Conventional, FHA, VA Loan
Financing Conventional
Read Less
Want to know what your home might be worth? Contact us for a FREE valuation!

Our team is ready to help you sell your home for the highest possible price ASAP

Copyright 2024 Arizona Regional Multiple Listing Service, Inc. All rights reserved.
Bought with West USA Realty






