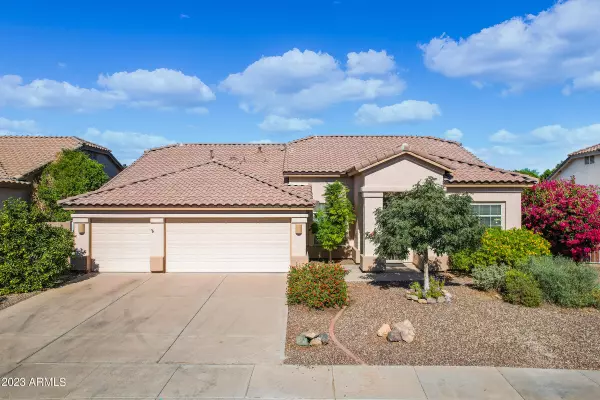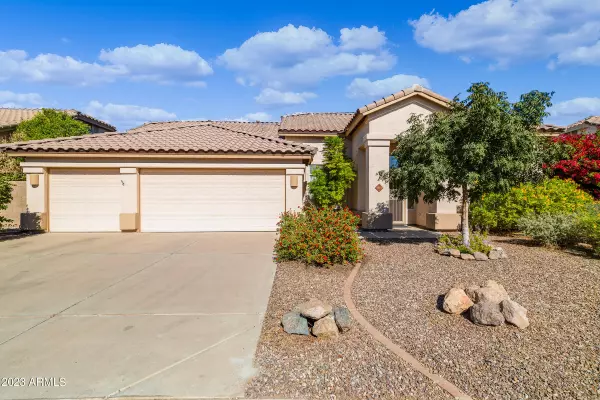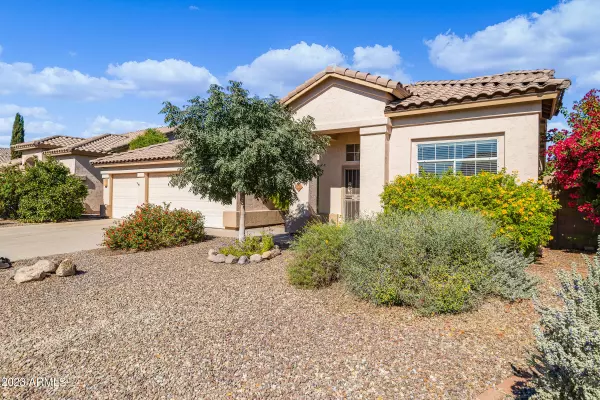$620,000
$619,900
For more information regarding the value of a property, please contact us for a free consultation.
604 W HARVARD Avenue W Gilbert, AZ 85233
4 Beds
2 Baths
2,152 SqFt
Key Details
Sold Price $620,000
Property Type Single Family Home
Sub Type Single Family - Detached
Listing Status Sold
Purchase Type For Sale
Square Footage 2,152 sqft
Price per Sqft $288
Subdivision Silverhawke
MLS Listing ID 6628303
Sold Date 12/11/23
Style Territorial/Santa Fe
Bedrooms 4
HOA Fees $61/qua
HOA Y/N Yes
Originating Board Arizona Regional Multiple Listing Service (ARMLS)
Year Built 1995
Annual Tax Amount $2,199
Tax Year 2023
Lot Size 8,555 Sqft
Acres 0.2
Property Description
Graduate to this heavenly home on Harvard! Sought after floor plan in an attractive neighborhood in Gilbert. This home shows pride of ownership throughout. Beautiful tile flooring well accented with wood flooring creates a wonderful natural color palate. A large open entryway that can be used as a formal sitting room and dining room leads to the great room with vaulted ceilings and a fully renovated kitchen. Granite countertops, a kitchen island, and stainless appliances highlight the high-grade Adler wood cabinetry with maple stain. Extra storage with well-placed niche cabinets guides to the bedrooms and bathrooms. The large open primary suite features access to the oversized patio and pool. The primary bath boasts dual sinks, a separate tub and shower, a private water closet and a walk -in closet. The backyard is an oasis with crystal blue pebble sheen pool, gazebo, and multiple garden spaces that contain several species of plants that naturally attract butterflies making for a magical experience in the beautiful Arizona weather. Come see this Ivy League gem today!
Location
State AZ
County Maricopa
Community Silverhawke
Direction North on Cooper, East on Encinas, West on Harvard to property
Rooms
Other Rooms Great Room
Master Bedroom Not split
Den/Bedroom Plus 4
Separate Den/Office N
Interior
Interior Features Eat-in Kitchen, No Interior Steps, Vaulted Ceiling(s), Kitchen Island, Double Vanity, Full Bth Master Bdrm, Separate Shwr & Tub, High Speed Internet, Granite Counters
Heating Natural Gas
Cooling Refrigeration, Programmable Thmstat, Ceiling Fan(s)
Flooring Tile, Wood
Fireplaces Number No Fireplace
Fireplaces Type None
Fireplace No
Window Features Sunscreen(s)
SPA None
Laundry Wshr/Dry HookUp Only
Exterior
Exterior Feature Covered Patio(s), Gazebo/Ramada, Built-in Barbecue
Garage Electric Door Opener
Garage Spaces 3.0
Garage Description 3.0
Fence Block
Pool Private
Community Features Near Bus Stop, Playground, Biking/Walking Path
Utilities Available APS
Amenities Available Management, Rental OK (See Rmks)
Waterfront No
Roof Type Tile
Accessibility Lever Handles
Private Pool Yes
Building
Lot Description Sprinklers In Rear, Sprinklers In Front, Desert Back, Desert Front, Gravel/Stone Front, Auto Timer H2O Front, Auto Timer H2O Back
Story 1
Builder Name Centex
Sewer Public Sewer
Water City Water
Architectural Style Territorial/Santa Fe
Structure Type Covered Patio(s),Gazebo/Ramada,Built-in Barbecue
Schools
Elementary Schools Oak Tree Elementary
Middle Schools Mesquite Jr High School
High Schools Mesquite High School
School District Gilbert Unified District
Others
HOA Name Silverhawke
HOA Fee Include Maintenance Grounds
Senior Community No
Tax ID 310-05-029
Ownership Fee Simple
Acceptable Financing Cash, Conventional, FHA, VA Loan
Horse Property N
Listing Terms Cash, Conventional, FHA, VA Loan
Financing Conventional
Read Less
Want to know what your home might be worth? Contact us for a FREE valuation!

Our team is ready to help you sell your home for the highest possible price ASAP

Copyright 2024 Arizona Regional Multiple Listing Service, Inc. All rights reserved.
Bought with Realty ONE Group






