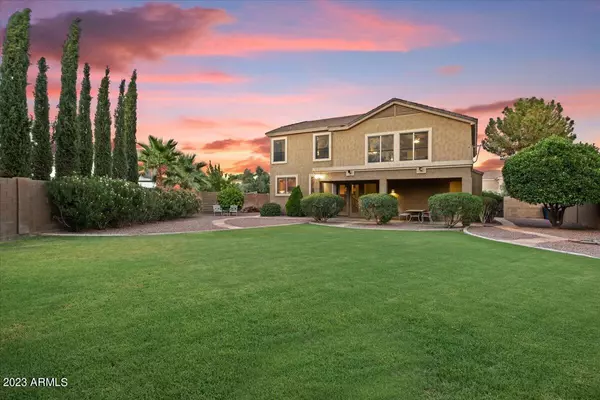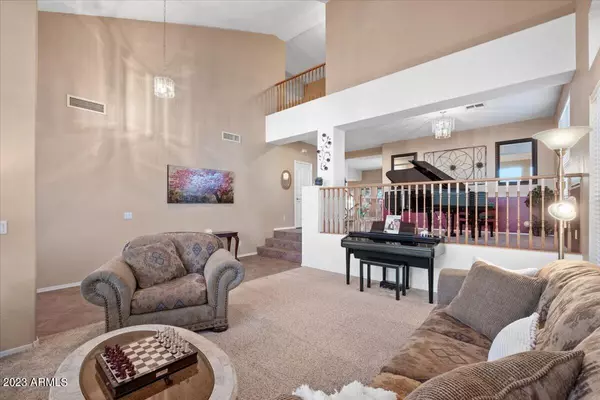$750,000
$750,000
For more information regarding the value of a property, please contact us for a free consultation.
496 N Sabino Drive Gilbert, AZ 85234
4 Beds
2.5 Baths
3,705 SqFt
Key Details
Sold Price $750,000
Property Type Single Family Home
Sub Type Single Family - Detached
Listing Status Sold
Purchase Type For Sale
Square Footage 3,705 sqft
Price per Sqft $202
Subdivision Rancho Collene Amd
MLS Listing ID 6576907
Sold Date 10/02/23
Style Santa Barbara/Tuscan
Bedrooms 4
HOA Fees $78/qua
HOA Y/N Yes
Originating Board Arizona Regional Multiple Listing Service (ARMLS)
Year Built 2002
Annual Tax Amount $2,885
Tax Year 2022
Lot Size 0.291 Acres
Acres 0.29
Property Description
Situated in the heart of this beautiful Gilbert community - welcome to luxury living in this upgraded 2-story Home on 0.29 acre lot, Bonus Room & Office. Offering tranquility, stunning high-ceilings, tile & lush carpet flooring, recessed lighting, contemporary details, sunscreens & abundance of natural light, that carry throughout the entire home. Enter into the inviting open floorplan and into the formal living room, through to the dining room, open to the eat-in kitchen w/ functional storage island. Glide down the stairs, into the family room w/ easy access to the home office & ½ bath. Make your way upstairs to the huge Bonus room/Loft that is perfect for a second Master, Game-room or Home theater. The masterful primary suite includes a walk-in closet, soaking tub, shower & dual vanit Down the hall you will find that the luxuries extend to the other 3 large bedrooms, full bath w/ 2 sinks. Indoor laundry w/ shelving. Enjoy the oversized 3-car garage w/ 3rd stall currently converted into a workshop area. The backyard features a covered patio, spacious grassy area w/ firepit & desert landscaping - perfect for relaxing, entertaining, and ready for you to enjoy! Fantastically located close to walking/biking paths, playground, shopping, restaurants, golf, easy fwy access & so much more! Make this dream home, your reality!
Location
State AZ
County Maricopa
Community Rancho Collene Amd
Direction Heading (S) on Recker Rd, turn (L) on N Sabino Dr. Continue straight to the 3rd property on the (L).
Rooms
Other Rooms Family Room, BonusGame Room
Master Bedroom Upstairs
Den/Bedroom Plus 6
Separate Den/Office Y
Interior
Interior Features Upstairs, Eat-in Kitchen, 9+ Flat Ceilings, Vaulted Ceiling(s), Kitchen Island, Pantry, Double Vanity, Full Bth Master Bdrm, Separate Shwr & Tub, High Speed Internet, Laminate Counters
Heating Natural Gas, ENERGY STAR Qualified Equipment
Cooling Refrigeration, Programmable Thmstat, Ceiling Fan(s)
Flooring Carpet, Laminate, Vinyl, Tile
Fireplaces Number No Fireplace
Fireplaces Type None
Fireplace No
Window Features Vinyl Frame,Double Pane Windows
SPA None
Laundry Wshr/Dry HookUp Only
Exterior
Exterior Feature Covered Patio(s), Patio, Private Yard
Garage Dir Entry frm Garage, Electric Door Opener
Garage Spaces 3.0
Garage Description 3.0
Fence Block
Pool None
Community Features Playground
Utilities Available SRP, SW Gas
Waterfront No
Roof Type Tile
Private Pool No
Building
Lot Description Sprinklers In Rear, Sprinklers In Front, Grass Front, Grass Back
Story 2
Builder Name US Homes
Sewer Public Sewer
Water City Water
Architectural Style Santa Barbara/Tuscan
Structure Type Covered Patio(s),Patio,Private Yard
New Construction Yes
Schools
Elementary Schools Towne Meadows Elementary School
Middle Schools Highland Jr High School
High Schools Highland High School
School District Gilbert Unified District
Others
HOA Name Rancho Collene
HOA Fee Include Maintenance Grounds
Senior Community No
Tax ID 304-16-601
Ownership Fee Simple
Acceptable Financing Cash, Conventional, 1031 Exchange, FHA, VA Loan
Horse Property N
Listing Terms Cash, Conventional, 1031 Exchange, FHA, VA Loan
Financing Conventional
Read Less
Want to know what your home might be worth? Contact us for a FREE valuation!

Our team is ready to help you sell your home for the highest possible price ASAP

Copyright 2024 Arizona Regional Multiple Listing Service, Inc. All rights reserved.
Bought with Daisy Dream Homes Real Estate, LLC






