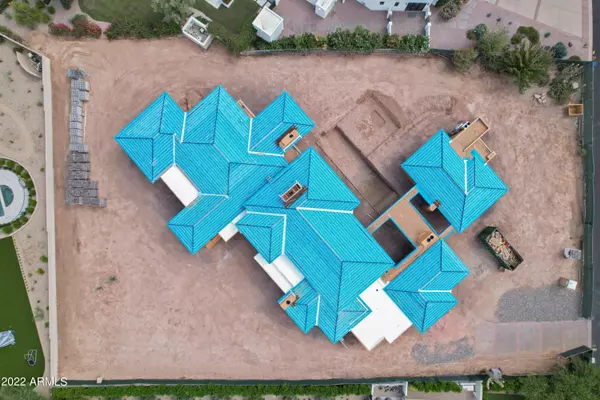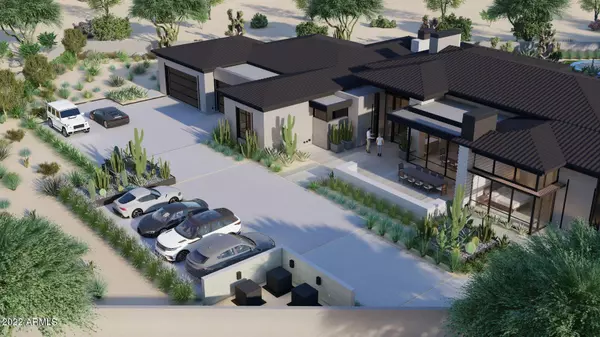$10,107,843
$10,500,000
3.7%For more information regarding the value of a property, please contact us for a free consultation.
6201 N YUCCA Road Paradise Valley, AZ 85253
6 Beds
7 Baths
7,336 SqFt
Key Details
Sold Price $10,107,843
Property Type Single Family Home
Sub Type Single Family - Detached
Listing Status Sold
Purchase Type For Sale
Square Footage 7,336 sqft
Price per Sqft $1,377
Subdivision Finisterre
MLS Listing ID 6456524
Sold Date 09/29/23
Bedrooms 6
HOA Fees $343/ann
HOA Y/N Yes
Originating Board Arizona Regional Multiple Listing Service (ARMLS)
Year Built 2023
Annual Tax Amount $10,184
Tax Year 2021
Lot Size 1.011 Acres
Acres 1.01
Property Description
Experience BedBrock Developers' newest collaboration in the gated community of Finisterre! With 7336 sq/ft of modern opulence, this home is on track to be completed in April of 2023. Transitional architecture by Drewett Works features modern lines and functional design, creating a seamless living environment throughout the main home and casita capturing the incredible views! The interiors are masterfully planned by Ownby Design, with tasteful luxury and a unique blend of minimal and lavish. The sensational materials include metal accents, organic stones and textures with walnut wood millwork and flooring for a warm and luxurious contemporary finish. With no expense spared and the highest of finishes throughout, the home is designed to thrill and delight even the most discerning homeowner. A 250 bottle wine display in the dining room showcases the attention to detail and convenience of design exclusively reserved for luxurious and affluent high end estates. The eastern wing offers a spacious office and an inspired master suite with fireplace, freestanding tub, large closets and sliding glass doors leading to your private backyard oasis with covered patio, and an L-shaped pool with spa. Enjoy the best of Arizona's indoor- outdoor luxury living in this secluded luxury estate between Camelback and Mummy Mountain.
Location
State AZ
County Maricopa
Community Finisterre
Rooms
Other Rooms Family Room
Den/Bedroom Plus 7
Separate Den/Office Y
Interior
Interior Features Kitchen Island, Full Bth Master Bdrm, High Speed Internet
Heating Electric, Natural Gas
Cooling Refrigeration
Fireplaces Type 2 Fireplace, Family Room, Living Room, Master Bedroom
Fireplace Yes
SPA Private
Exterior
Exterior Feature Covered Patio(s), Patio
Garage Dir Entry frm Garage, Electric Door Opener
Garage Spaces 4.0
Garage Description 4.0
Fence Block
Pool Private
Community Features Gated Community, Guarded Entry
Utilities Available APS, SW Gas
Amenities Available Management
Roof Type Tile
Private Pool Yes
Building
Story 1
Builder Name BedBrock Developers
Sewer Sewer in & Cnctd
Water Pvt Water Company
Structure Type Covered Patio(s),Patio
New Construction No
Schools
Elementary Schools Kiva Elementary School
Middle Schools Mohave Middle School
High Schools Saguaro High School
School District Scottsdale Unified District
Others
HOA Name Finisterre HOA
HOA Fee Include Maintenance Grounds
Senior Community No
Tax ID 169-39-063
Ownership Fee Simple
Acceptable Financing Cash, Conventional
Horse Property N
Listing Terms Cash, Conventional
Financing Cash
Read Less
Want to know what your home might be worth? Contact us for a FREE valuation!

Our team is ready to help you sell your home for the highest possible price ASAP

Copyright 2024 Arizona Regional Multiple Listing Service, Inc. All rights reserved.
Bought with Russ Lyon Sotheby's International Realty






