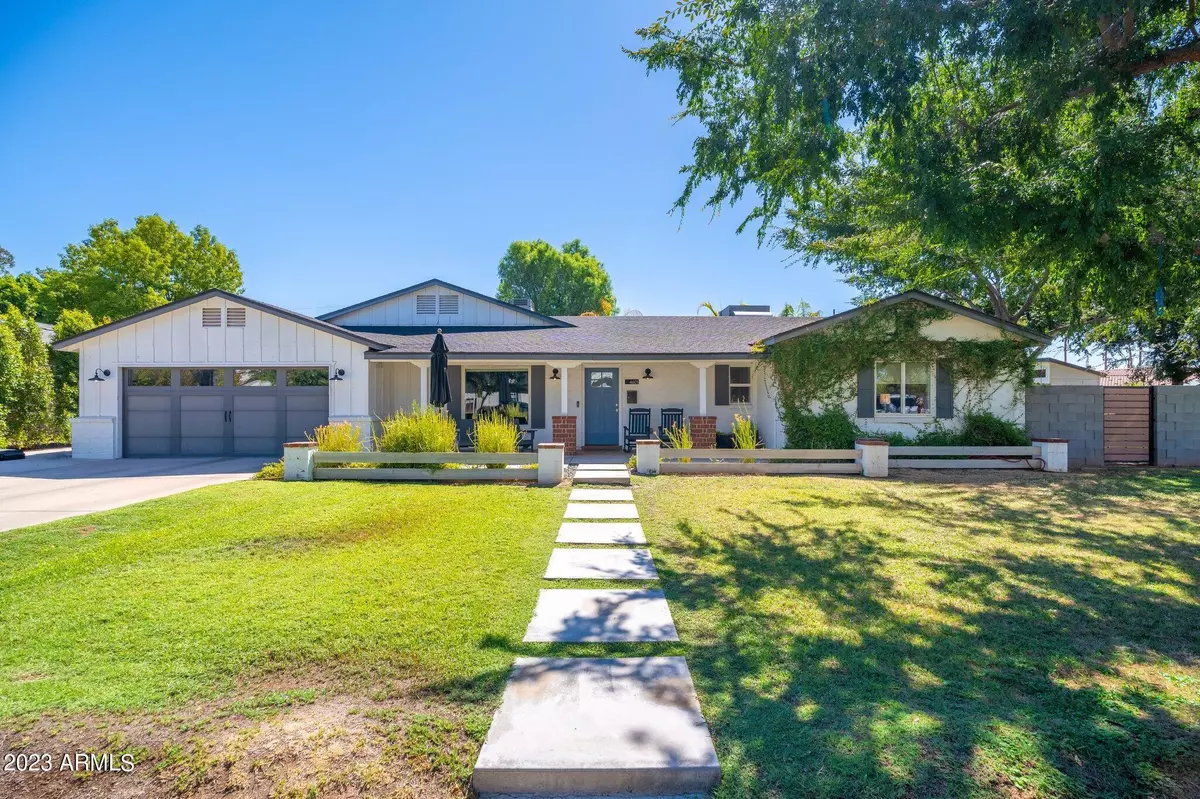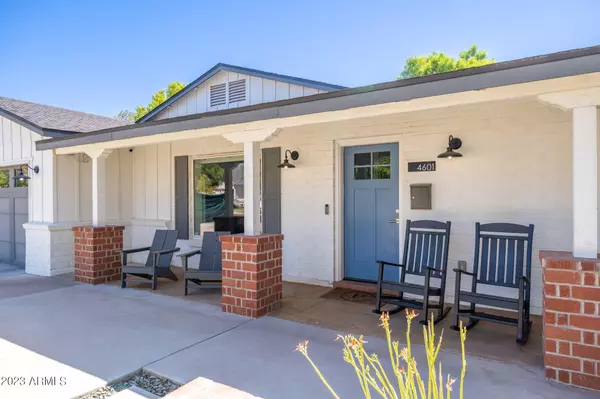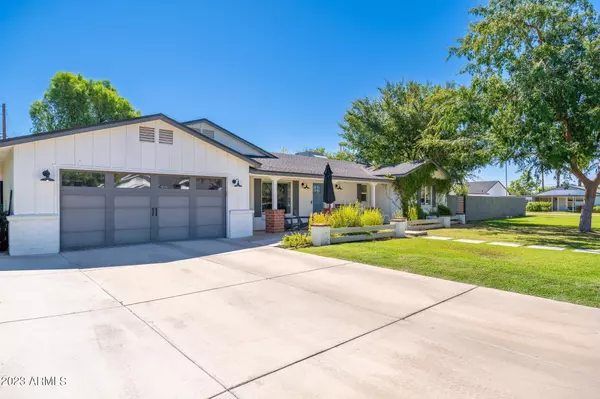$1,865,000
$1,890,000
1.3%For more information regarding the value of a property, please contact us for a free consultation.
4601 N 39TH Place Phoenix, AZ 85018
4 Beds
3.5 Baths
3,208 SqFt
Key Details
Sold Price $1,865,000
Property Type Single Family Home
Sub Type Single Family - Detached
Listing Status Sold
Purchase Type For Sale
Square Footage 3,208 sqft
Price per Sqft $581
Subdivision Rancho Del Monte Unit 1 Blk 2
MLS Listing ID 6589559
Sold Date 09/22/23
Style Ranch
Bedrooms 4
HOA Y/N No
Originating Board Arizona Regional Multiple Listing Service (ARMLS)
Year Built 1951
Annual Tax Amount $8,493
Tax Year 2022
Lot Size 0.367 Acres
Acres 0.37
Property Description
Welcome to this charming corner lot retreat in heart of Arcadia Lite! Meticulously renovated in 2017 by the current owner, this home is a seamless blend of modern elegance and Arcadia ranch-style charm. Step inside to the stunning open kitchen, designed with modern finishes and high end appliances. The Primary Suite is generously sized, providing a serene retreat. The split floor plan includes a spacious laundry room a separate dining room (currently used as a teen game space) and mud room for your family's backpacks and sports gear! The spacious backyard includes grilling and fireplace area, fenced pool, RV Gate and a custom built shed for extra storage or to make into your own personal hide-away!
The home is in close proximity to Kachina Park, LGO, Postinos and Ingo Restaurants.
Location
State AZ
County Maricopa
Community Rancho Del Monte Unit 1 Blk 2
Direction South on 40th St., West on Hazelwood, North on 39th Pl.
Rooms
Other Rooms Family Room
Master Bedroom Split
Den/Bedroom Plus 4
Separate Den/Office N
Interior
Interior Features Master Downstairs, Breakfast Bar, Drink Wtr Filter Sys, No Interior Steps, Soft Water Loop, Kitchen Island, Pantry, Double Vanity, Full Bth Master Bdrm, Separate Shwr & Tub, Tub with Jets, High Speed Internet
Heating Natural Gas
Cooling Refrigeration, Ceiling Fan(s)
Flooring Carpet, Tile, Wood
Fireplaces Type Fire Pit
Fireplace Yes
Window Features Double Pane Windows
SPA Private
Laundry WshrDry HookUp Only
Exterior
Exterior Feature Covered Patio(s), Storage, Built-in Barbecue
Garage Electric Door Opener, RV Gate
Garage Spaces 2.0
Garage Description 2.0
Fence Block, Wood
Pool Private
Landscape Description Irrigation Back, Irrigation Front
Utilities Available SRP, SW Gas
Amenities Available None
Waterfront No
Roof Type Composition
Private Pool Yes
Building
Lot Description Sprinklers In Rear, Sprinklers In Front, Corner Lot, Cul-De-Sac, Grass Front, Grass Back, Irrigation Front, Irrigation Back
Story 1
Sewer Public Sewer
Water City Water
Architectural Style Ranch
Structure Type Covered Patio(s),Storage,Built-in Barbecue
Schools
Elementary Schools Biltmore Preparatory Academy
Middle Schools Biltmore Preparatory Academy
High Schools Camelback High School
School District Phoenix Union High School District
Others
HOA Fee Include No Fees
Senior Community No
Tax ID 170-24-008
Ownership Fee Simple
Acceptable Financing Conventional
Horse Property N
Listing Terms Conventional
Financing Cash
Read Less
Want to know what your home might be worth? Contact us for a FREE valuation!

Our team is ready to help you sell your home for the highest possible price ASAP

Copyright 2024 Arizona Regional Multiple Listing Service, Inc. All rights reserved.
Bought with NORTH&CO.






