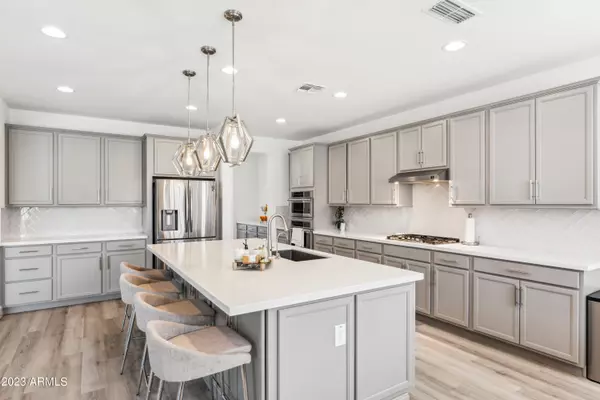$832,000
$849,900
2.1%For more information regarding the value of a property, please contact us for a free consultation.
14055 W BRONCO Trail Surprise, AZ 85387
5 Beds
4.5 Baths
4,876 SqFt
Key Details
Sold Price $832,000
Property Type Single Family Home
Sub Type Single Family - Detached
Listing Status Sold
Purchase Type For Sale
Square Footage 4,876 sqft
Price per Sqft $170
Subdivision Rancho Mercado Parcel A19
MLS Listing ID 6579177
Sold Date 09/11/23
Bedrooms 5
HOA Fees $85/mo
HOA Y/N Yes
Originating Board Arizona Regional Multiple Listing Service (ARMLS)
Year Built 2021
Annual Tax Amount $2,374
Tax Year 2022
Lot Size 8,520 Sqft
Acres 0.2
Property Description
STUNNING 5 Bed, 4.5 Bath, + Den, + Loft, + Bonus Room, & almost 4,900 SF! Foyer w/ 2-story ceilings & spiral staircase. Den w/ soaring 12ft ceilings. Formal dining OR 2nd den/bonus room. Chef's kitchen w/ extended island w/ cabinets on both sides, Monogram gas cooktop - oven/micro combo - dishwasher, as well as herringbone backsplash, 42'' cabinets, quartz counters, & a single- basin granite sink. Oversized family room w/ recessed lighting & 12' sliding glass door overlooking the stunning yard w/ heated pool, artificial turf, ramada, & large side yard. Massive loft with built-ins for a tech center/study area. Huge primary suite w/ tub, large shower, floating vanities, & toe-kick lighting. Upstairs laundry w/ cabinets & closet. Epoxied 4-car tandem garage w/ cabinets & Tesla Charger. Upgrade List:
Guest Suite with Living Room and Bath (added 140 SF to the house)
42" Inch Cabinets in Kitchen w/ Hardware
Quartz Countertops in Kitchen
Herringbone Backsplash
Mongram Gas Cooktop
Monogram Oven/Micro Combo
Monogram Dishwasher
Single Basin Granite Sink
R/O System at Kitchen
Extended Island w/ Cabinets on Back Side
Pendant Lighting Over Island
Recessed Lighting at Family Room, Primary Bedroom, Loft, & Den
Fans Throughout w/ Remotes
Surround Sound Speakers in Family Room
Retractable Sliding Glass Door in Family Room
LVP Flooring Throughout the Main Floor
Shower in Downstairs Guest Suite
8' Doors Throughout
Storage Cabinets w/ Quartz Countertop at Downstairs Hallway
Ugraded Vanity at Downstairs 1/2 Bath
Cast Iron Banister at Staircase
Sliding Barn Door at Primary Bathroom
Large Primary Bedroom Shower w/ Rain Showerhead
Floating Vanity Cabinets at Primary Bathroom w/ Toe-Kick Lighting
Coffered Ceiling at Primary Bedroom
Built-in Cabinetry and Bookshelves for Tech Center at Loft
Additonal Storage Cabinets Installed at Upstairs Hallway
Curtain Rods & Drapes at Multiple Locations in House
Custom Wood Shutters Throughout
Shower in Secondary Bedroom w/ Ensuite Bath
Cabinets at Laundry Room (Uppers and Lowers)
450 SF Pool w/ Gas Heater, Baja Area, Decorative Wall, and Water Feature Built by Bryson Pools and Spas in 2021
Fence at Pool
Automatic Shade Screen at Patio
Synthetic Turf in Backyard
Fully Covered Ramada at Backyard
Travertine at Patio That Extends to Pool Area and Ramada
Fan at Patio
Landscape Lighting on Backyard Plants
Extended Front Driveway for Additional Parking
10ft Gate at Sideyard
Concrete Extension Past Back Gate
Epoxy Flooring in Garage (4-Car Tandem)
Storage Cabinetry in Garage
Tesla EV Charger in Garage
Brick Exterior Elevation
Camera Doorbell
Security Cameras
Location
State AZ
County Maricopa
Community Rancho Mercado Parcel A19
Rooms
Other Rooms BonusGame Room
Master Bedroom Upstairs
Den/Bedroom Plus 7
Separate Den/Office Y
Interior
Interior Features Upstairs, Eat-in Kitchen, Breakfast Bar, 9+ Flat Ceilings, Kitchen Island, Pantry, Double Vanity, Full Bth Master Bdrm, Separate Shwr & Tub
Heating Natural Gas
Cooling Refrigeration, Programmable Thmstat, Ceiling Fan(s)
Flooring Carpet, Vinyl, Tile
Fireplaces Number No Fireplace
Fireplaces Type None
Fireplace No
Window Features Double Pane Windows,Low Emissivity Windows
SPA None
Exterior
Garage Electric Door Opener, Extnded Lngth Garage, Tandem
Garage Spaces 4.0
Garage Description 4.0
Fence Block
Pool None
Community Features Playground, Biking/Walking Path
Utilities Available APS, SW Gas
Amenities Available Other
Waterfront No
Roof Type Tile,Concrete
Private Pool No
Building
Lot Description Gravel/Stone Front, Gravel/Stone Back, Synthetic Grass Back, Auto Timer H2O Front, Auto Timer H2O Back
Story 2
Builder Name Taylor Morrison
Sewer Public Sewer
Water City Water
New Construction Yes
Schools
Elementary Schools Asante Preparatory Academy
Middle Schools Asante Preparatory Academy
High Schools Willow Canyon High School
School District Dysart Unified District
Others
HOA Name Rancho Mercado
HOA Fee Include Maintenance Grounds
Senior Community No
Tax ID 503-56-257
Ownership Fee Simple
Acceptable Financing Cash, Conventional, 1031 Exchange, FHA, VA Loan
Horse Property N
Listing Terms Cash, Conventional, 1031 Exchange, FHA, VA Loan
Financing Conventional
Read Less
Want to know what your home might be worth? Contact us for a FREE valuation!

Our team is ready to help you sell your home for the highest possible price ASAP

Copyright 2024 Arizona Regional Multiple Listing Service, Inc. All rights reserved.
Bought with Phoenix Urban Spaces






