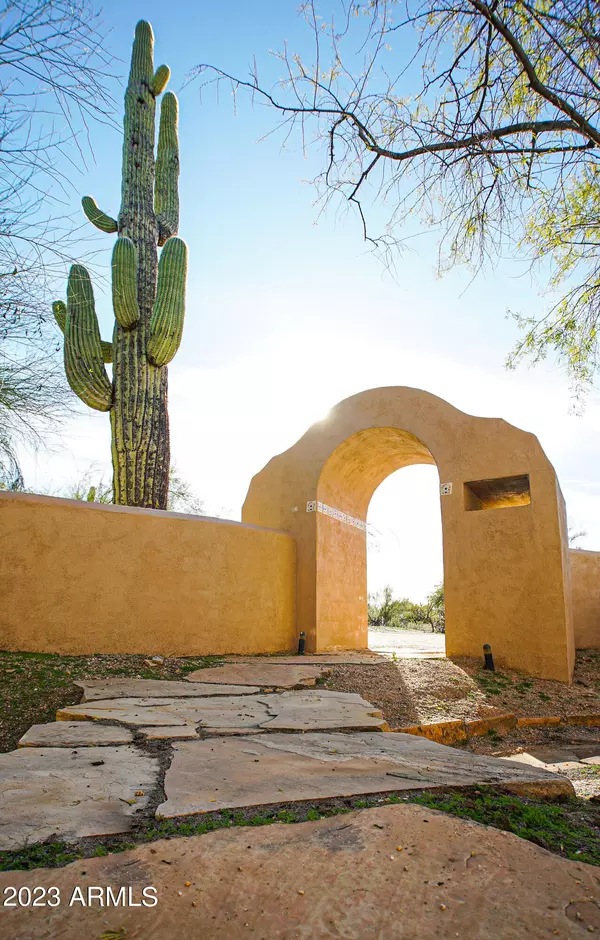$1,050,000
$1,179,000
10.9%For more information regarding the value of a property, please contact us for a free consultation.
5480 E SEVEN PALMS Drive Cave Creek, AZ 85331
3 Beds
2.5 Baths
3,353 SqFt
Key Details
Sold Price $1,050,000
Property Type Single Family Home
Sub Type Single Family - Detached
Listing Status Sold
Purchase Type For Sale
Square Footage 3,353 sqft
Price per Sqft $313
Subdivision Na
MLS Listing ID 6520046
Sold Date 08/18/23
Style Territorial/Santa Fe
Bedrooms 3
HOA Y/N No
Originating Board Arizona Regional Multiple Listing Service (ARMLS)
Year Built 1997
Annual Tax Amount $3,031
Tax Year 2022
Lot Size 1.016 Acres
Acres 1.02
Property Description
5377 sq.ft. under roof**Great property w/so much to offer*1998 built Santa Fe w/3 bedrooms + 2 small work areas in main* 2-1/2++ baths*lrg fam rm w/gas fp and built-ins* huge Master w/gas fp, ba has jacuzzi tub, large walk-in, his/hers vanities, bidet & laundry.,Kitchen w/granite, stainless and eat-in area*frml dining*2 work areas*1419sq.ft. RV garage w/half-ba, RV hook-ups, huge storage rm*shelving *space for several vehicles, & lg motor home, two separate garage doors--one oversize, Swamp Cooler. Upstairs 605 sq.ft.3 rm + 2ba guest apartment-- completely self-contained--perfect rental, Airbnb, etc., Natural Gas*No HOA*Solar 'Zero utilitiy bills*Acre+, 5377 sq.ft.total under roof!! Pool/Spa/bbq/firepit/outdoor shower and roof deck*Original Owner*
Location
State AZ
County Maricopa
Community Na
Direction From light turn South, go to Seven Palms & turn right. 4th home on the Right (do not use GPS--it will take you to a dead end) Large Santa Fe w/HUGE RV garage w/guest quarters on Acre No HOA*
Rooms
Other Rooms Guest Qtrs-Sep Entrn, Separate Workshop, Family Room
Guest Accommodations 605.0
Master Bedroom Split
Den/Bedroom Plus 3
Separate Den/Office N
Interior
Interior Features Physcl Chlgd (SRmks), Master Downstairs, Eat-in Kitchen, 9+ Flat Ceilings, Drink Wtr Filter Sys, No Interior Steps, Pantry, Bidet, Double Vanity, Full Bth Master Bdrm, Separate Shwr & Tub, Tub with Jets, High Speed Internet, Granite Counters
Heating Natural Gas
Cooling Refrigeration, Both Refrig & Evap, Evaporative Cooling, Ceiling Fan(s)
Flooring Carpet, Laminate, Tile, Wood
Fireplaces Type 2 Fireplace, Fire Pit, Free Standing, Family Room, Master Bedroom, Gas
Fireplace Yes
Window Features Skylight(s),Double Pane Windows
SPA Heated,Private
Exterior
Exterior Feature Balcony, Covered Patio(s), Patio, Private Yard, Screened in Patio(s), Storage, Built-in Barbecue, RV Hookup, Separate Guest House
Garage Attch'd Gar Cabinets, Dir Entry frm Garage, Electric Door Opener, Extnded Lngth Garage, Over Height Garage, Rear Vehicle Entry, RV Gate, Separate Strge Area, Side Vehicle Entry, Temp Controlled, Detached, Tandem, RV Access/Parking, RV Garage
Garage Spaces 5.0
Garage Description 5.0
Fence Block
Pool Private
Utilities Available APS, SW Gas
Amenities Available None
Roof Type Built-Up,Foam
Accessibility Bath Grab Bars, Accessible Hallway(s)
Private Pool Yes
Building
Lot Description Natural Desert Back, Natural Desert Front
Story 1
Builder Name Unknown
Sewer Septic in & Cnctd, Septic Tank
Water City Water
Architectural Style Territorial/Santa Fe
Structure Type Balcony,Covered Patio(s),Patio,Private Yard,Screened in Patio(s),Storage,Built-in Barbecue,RV Hookup, Separate Guest House
New Construction No
Schools
Elementary Schools Black Mountain Elementary School
Middle Schools Sonoran Trails Middle School
High Schools Cactus Shadows High School
School District Cave Creek Unified District
Others
HOA Fee Include No Fees
Senior Community No
Tax ID 211-46-017-C
Ownership Fee Simple
Acceptable Financing Cash, Conventional
Horse Property N
Listing Terms Cash, Conventional
Financing Conventional
Read Less
Want to know what your home might be worth? Contact us for a FREE valuation!

Our team is ready to help you sell your home for the highest possible price ASAP

Copyright 2024 Arizona Regional Multiple Listing Service, Inc. All rights reserved.
Bought with Howe Realty






