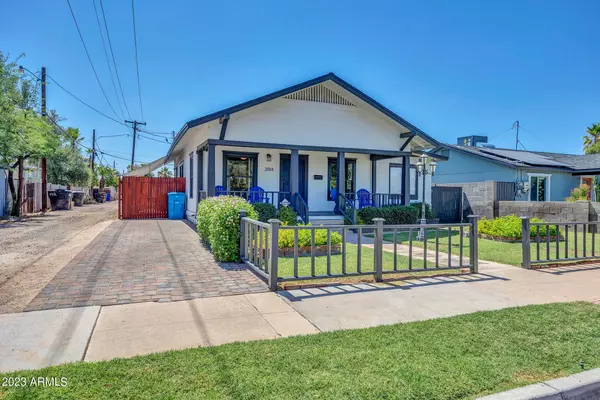$735,000
$749,000
1.9%For more information regarding the value of a property, please contact us for a free consultation.
2014 N 10TH Street Phoenix, AZ 85006
4 Beds
3 Baths
1,546 SqFt
Key Details
Sold Price $735,000
Property Type Single Family Home
Sub Type Single Family - Detached
Listing Status Sold
Purchase Type For Sale
Square Footage 1,546 sqft
Price per Sqft $475
Subdivision Los Olivos Heights
MLS Listing ID 6575199
Sold Date 08/10/23
Bedrooms 4
HOA Y/N No
Originating Board Arizona Regional Multiple Listing Service (ARMLS)
Year Built 1930
Annual Tax Amount $950
Tax Year 2022
Lot Size 6,375 Sqft
Acres 0.15
Property Description
This charming 1930 Coronado Historic Craftsman Style Home has been completely remodeled including new almost everything. The 100-year-old windows in the living room and dining areas have been restored. Quartz counters, large peninsula breakfast bar, stainless steel appliances, gas range w/air fryer. Shiplap wall in dining room. Open concept kitchen/dining/living room. New wiring, new plumbing, new gas lines, new HVAC & water heaters, and a new roof. Main home is 3 bed or (2 & office)/two bath. New Tiny House Studio with private gate access. Historic home with modern updates throughout. Great location. Walking distance to Coronado Cafe, Sunshine Market, Cartel Coffee, The Main Ingredient and much more. Lots of character and charm in this historic home. Large lot zoned multifamily (R-3)
Location
State AZ
County Maricopa
Community Los Olivos Heights
Direction East to 10th St, South to Property
Rooms
Other Rooms Great Room
Guest Accommodations 288.0
Master Bedroom Split
Den/Bedroom Plus 4
Separate Den/Office N
Interior
Interior Features Breakfast Bar, Kitchen Island, Pantry, 3/4 Bath Master Bdrm, Double Vanity, High Speed Internet
Heating Electric
Cooling Refrigeration, Ceiling Fan(s)
Flooring Vinyl
Fireplaces Number No Fireplace
Fireplaces Type None
Fireplace No
Window Features Dual Pane,ENERGY STAR Qualified Windows,Low-E
SPA None
Exterior
Exterior Feature Covered Patio(s), Playground, Patio, Separate Guest House
Garage RV Gate
Fence Block, Wood
Pool None
Community Features Community Pool, Near Light Rail Stop, Near Bus Stop, Historic District, Tennis Court(s), Playground
Utilities Available APS, SW Gas
Amenities Available None
Waterfront No
Roof Type Composition
Private Pool No
Building
Lot Description Sprinklers In Rear, Sprinklers In Front, Desert Back, Grass Front, Grass Back, Synthetic Grass Back, Auto Timer H2O Front, Auto Timer H2O Back
Story 1
Builder Name Unknown
Sewer Public Sewer
Water City Water
Structure Type Covered Patio(s),Playground,Patio, Separate Guest House
New Construction Yes
Schools
Elementary Schools Emerson Elementary School
Middle Schools Phoenix Prep Academy
High Schools North High School
School District Phoenix Union High School District
Others
HOA Fee Include No Fees
Senior Community No
Tax ID 117-31-185
Ownership Fee Simple
Acceptable Financing Conventional, VA Loan
Horse Property N
Listing Terms Conventional, VA Loan
Financing VA
Special Listing Condition N/A, Owner/Agent
Read Less
Want to know what your home might be worth? Contact us for a FREE valuation!

Our team is ready to help you sell your home for the highest possible price ASAP

Copyright 2024 Arizona Regional Multiple Listing Service, Inc. All rights reserved.
Bought with Brokers Hub Realty, LLC






