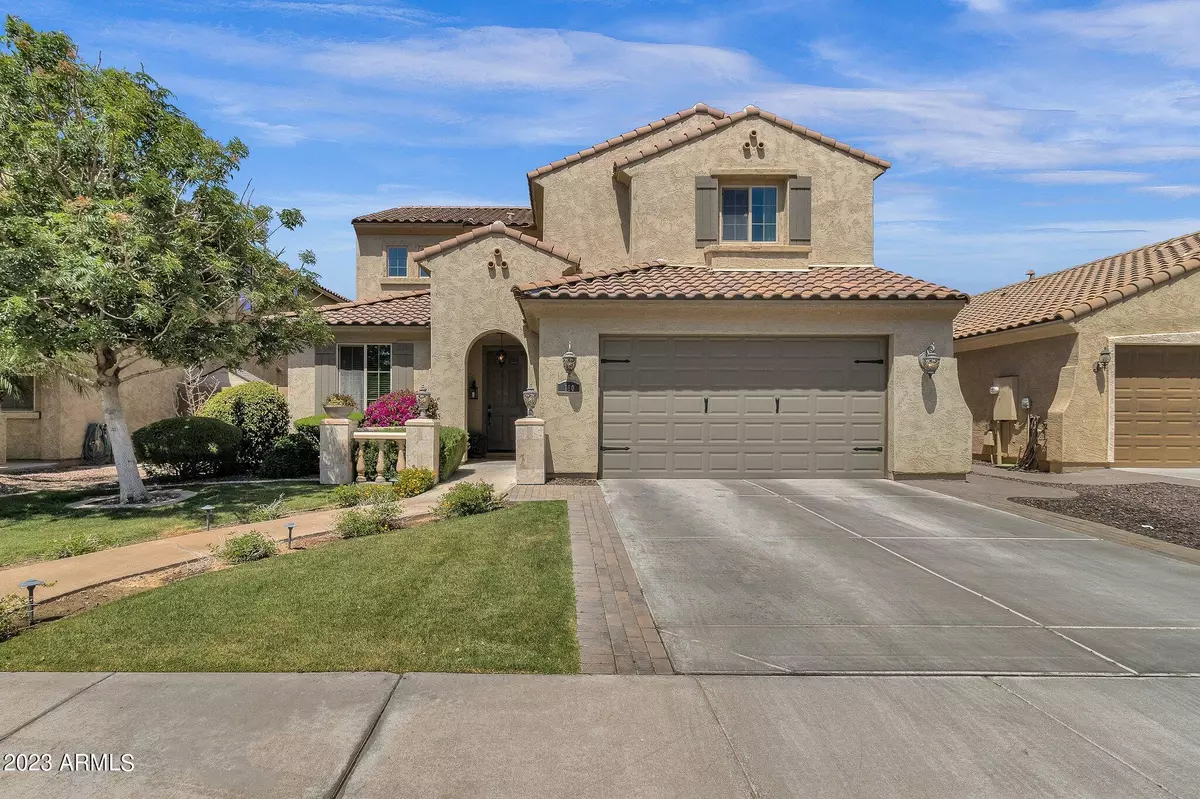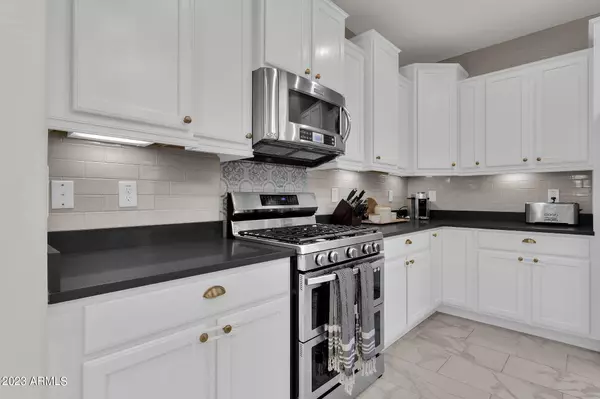$745,000
$759,000
1.8%For more information regarding the value of a property, please contact us for a free consultation.
160 W WISTERIA Place Chandler, AZ 85248
4 Beds
3.5 Baths
2,704 SqFt
Key Details
Sold Price $745,000
Property Type Single Family Home
Sub Type Single Family - Detached
Listing Status Sold
Purchase Type For Sale
Square Footage 2,704 sqft
Price per Sqft $275
Subdivision Hamilton Heights
MLS Listing ID 6546543
Sold Date 06/14/23
Bedrooms 4
HOA Fees $105/mo
HOA Y/N Yes
Originating Board Arizona Regional Multiple Listing Service (ARMLS)
Year Built 2013
Annual Tax Amount $3,191
Tax Year 2022
Lot Size 6,084 Sqft
Acres 0.14
Property Description
Welcome to this beautifully designed and well-maintained home. This property is perfect for those who value comfort, convenience, and style. Situated in a prime location, this home boasts 4 spacious bedrooms, 3.5 bathrooms, and 2,704 square feet of living space.
As you step inside, you'll immediately notice the unique wood floors, high ceilings, and natural light that floods the living area. The open concept layout seamlessly blends the living room, dining area, and kitchen, making it ideal for entertaining guests or spending time with family.
The modern kitchen is a dream come true, with stainless steel appliances, ample cabinet space, and a large center island. The bedrooms are generously sized and provide a peaceful retreat after a long day. The master suite features a walk-in closet and an en-suite bathroom with a huge walk in shower.
Other features of this home include a spacious den, upstairs loft and a backyard that feels like a personal oasis.
Located in a highly sought-after neighborhood, this property offers easy access to nearby attractions, parks, restaurants, and schools. With its prime location, modern features, and ample living space, this home is a rare find and is ready for you to call it your own. Don't miss your chance to see it today!
Location
State AZ
County Maricopa
Community Hamilton Heights
Rooms
Other Rooms Loft, Great Room
Master Bedroom Split
Den/Bedroom Plus 6
Separate Den/Office Y
Interior
Interior Features Master Downstairs, Eat-in Kitchen, 9+ Flat Ceilings, Kitchen Island, 3/4 Bath Master Bdrm, Double Vanity, High Speed Internet
Heating Natural Gas
Cooling Refrigeration, Ceiling Fan(s)
Flooring Tile, Wood
Fireplaces Number No Fireplace
Fireplaces Type None
Fireplace No
Window Features Dual Pane
SPA None
Laundry WshrDry HookUp Only
Exterior
Exterior Feature Covered Patio(s)
Garage Electric Door Opener, Tandem
Garage Spaces 3.0
Garage Description 3.0
Fence Block
Pool None
Community Features Playground
Amenities Available Management
Waterfront No
Roof Type Tile
Private Pool No
Building
Lot Description Sprinklers In Rear, Sprinklers In Front, Desert Back, Desert Front, Grass Front, Grass Back, Auto Timer H2O Front, Auto Timer H2O Back
Story 2
Builder Name Pulte
Sewer Sewer in & Cnctd, Public Sewer
Water City Water
Structure Type Covered Patio(s)
Schools
Elementary Schools T. Dale Hancock Elementary School
Middle Schools Bogle Junior High School
High Schools Hamilton High School
School District Chandler Unified District
Others
HOA Name Hamilton Heights
HOA Fee Include Maintenance Grounds
Senior Community No
Tax ID 303-87-810
Ownership Fee Simple
Acceptable Financing Conventional, VA Loan
Horse Property N
Listing Terms Conventional, VA Loan
Financing Conventional
Read Less
Want to know what your home might be worth? Contact us for a FREE valuation!

Our team is ready to help you sell your home for the highest possible price ASAP

Copyright 2024 Arizona Regional Multiple Listing Service, Inc. All rights reserved.
Bought with Haiduk Realty Experience






