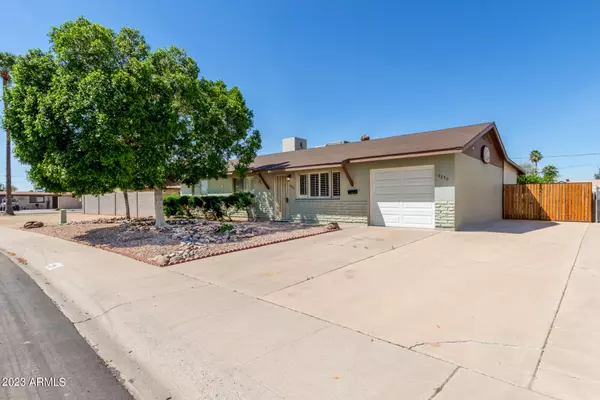$385,000
$385,000
For more information regarding the value of a property, please contact us for a free consultation.
13250 N 33RD Avenue Phoenix, AZ 85029
4 Beds
2 Baths
1,816 SqFt
Key Details
Sold Price $385,000
Property Type Single Family Home
Sub Type Single Family - Detached
Listing Status Sold
Purchase Type For Sale
Square Footage 1,816 sqft
Price per Sqft $212
Subdivision Surrey Heights 2
MLS Listing ID 6547547
Sold Date 06/16/23
Style Ranch
Bedrooms 4
HOA Y/N No
Originating Board Arizona Regional Multiple Listing Service (ARMLS)
Year Built 1962
Annual Tax Amount $944
Tax Year 2022
Lot Size 7,234 Sqft
Acres 0.17
Property Description
Introducing a charming 4-bed, 2-bath residence w/ a convenient RV gate, ideally located near bus stops, restaurants, & shopping. New AC Units, Water Heater and garage door opener! This lovely home offers an inviting living room featuring tile flooring & tasteful plantation shutters, providing a welcoming atmosphere for relaxation. Enjoy meal preparation in the spotless kitchen, which showcases SS appliances, paneled cabinets & ample storage for your culinary needs. Retreat to the main bedroom, complete w/ a walk-in closet & a private bathroom for added comfort. Enjoy quiet afternoons in the backyard featuring a covered patio, key lime and pomegranate trees, a lush lawn and storage shed, perfect for outdoor activities. Orange tree in the front! This gem is waiting for its new owner!
Location
State AZ
County Maricopa
Community Surrey Heights 2
Direction Head east on W Thunderbird Rd toward N 35th Ave, Turn right onto N 33rd Ave. The house will be on the right.
Rooms
Other Rooms Family Room, Arizona RoomLanai
Den/Bedroom Plus 4
Separate Den/Office N
Interior
Interior Features Eat-in Kitchen, No Interior Steps, Pantry, 3/4 Bath Master Bdrm, High Speed Internet, Laminate Counters
Heating Natural Gas
Cooling Both Refrig & Evap, Ceiling Fan(s)
Flooring Tile
Fireplaces Number No Fireplace
Fireplaces Type None
Fireplace No
Window Features Wood Frames
SPA None
Exterior
Exterior Feature Covered Patio(s), Storage
Garage Dir Entry frm Garage, Electric Door Opener, Extnded Lngth Garage, RV Gate, RV Access/Parking
Garage Spaces 1.0
Garage Description 1.0
Fence Block
Pool None
Community Features Near Bus Stop
Utilities Available APS
Amenities Available None
Roof Type Composition
Private Pool No
Building
Lot Description Alley, Gravel/Stone Front, Grass Back
Story 1
Builder Name Unknown
Sewer Public Sewer
Water City Water
Architectural Style Ranch
Structure Type Covered Patio(s),Storage
New Construction No
Schools
Elementary Schools Saguaro Elementary School
Middle Schools Cholla Middle School
High Schools Moon Valley High School
School District Glendale Union High School District
Others
HOA Fee Include No Fees
Senior Community No
Tax ID 149-35-019
Ownership Fee Simple
Acceptable Financing Cash, Conventional, FHA, VA Loan
Horse Property N
Listing Terms Cash, Conventional, FHA, VA Loan
Financing VA
Read Less
Want to know what your home might be worth? Contact us for a FREE valuation!

Our team is ready to help you sell your home for the highest possible price ASAP

Copyright 2024 Arizona Regional Multiple Listing Service, Inc. All rights reserved.
Bought with 50 STATES Realty






