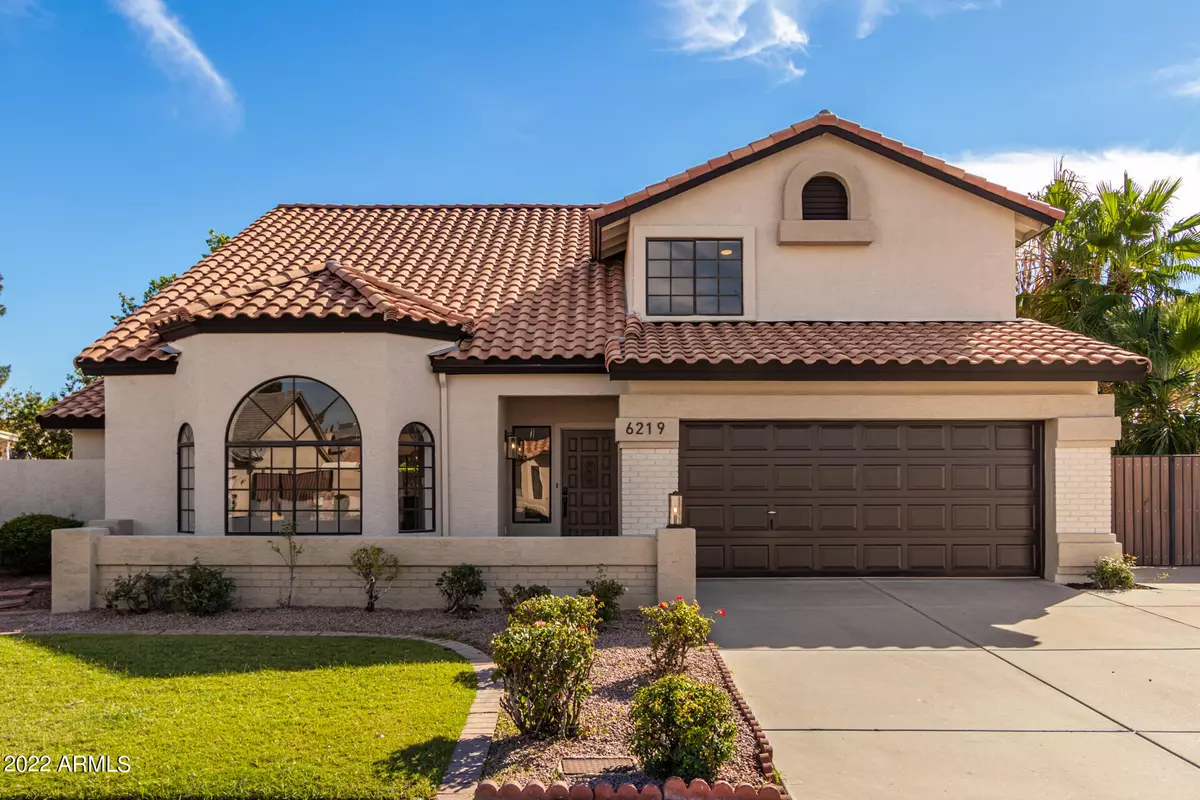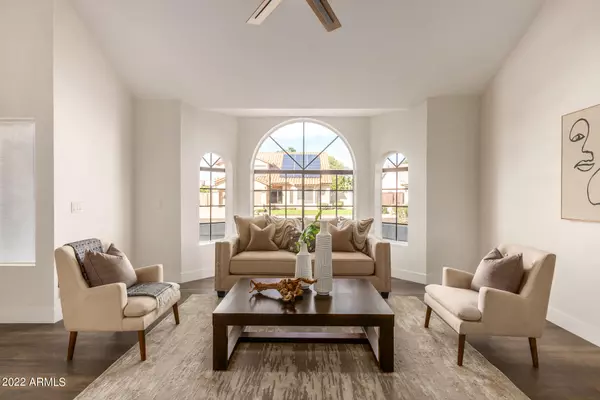$633,800
$649,900
2.5%For more information regarding the value of a property, please contact us for a free consultation.
6219 W GRANDVIEW Road Glendale, AZ 85306
5 Beds
3.5 Baths
2,425 SqFt
Key Details
Sold Price $633,800
Property Type Single Family Home
Sub Type Single Family - Detached
Listing Status Sold
Purchase Type For Sale
Square Footage 2,425 sqft
Price per Sqft $261
Subdivision Brandywyne 6 Lots 376 Through 466
MLS Listing ID 6479913
Sold Date 11/29/22
Bedrooms 5
HOA Y/N No
Originating Board Arizona Regional Multiple Listing Service (ARMLS)
Year Built 1988
Annual Tax Amount $2,034
Tax Year 2022
Lot Size 9,938 Sqft
Acres 0.23
Property Description
This reimagined 5 bed/3.5 home has a separate living quarters downstairs to include a bed/bath/walk in closet and slider access to the yard. Upon entry the tall ceilings and black wrought iron staircase will catch your eye. The lovely formal living area is light and bright and flows into the ultimate gourmet kitchen featuring island with waterfall edges, 2-tone cabinetry, quartz, custom hood and gorgeous tile backsplash. Dining area is perfectly situated to view the gorgeous yard with grass and remodeled pool. The family room with tile fireplace and hearth is spacious and is truly the heart of the home. Upstairs you will find 4 more bedrooms to include the stunning Primary Suite Primary Suite with a breathtaking bathroom with tile flooring and walk in shower with 2 shower heads. The list of improvements includes LVP flooring, upgraded patterned carpet, custom tile work, interior/exterior paint, designer selected light fixtures, etc.
Location
State AZ
County Maricopa
Community Brandywyne 6 Lots 376 Through 466
Rooms
Other Rooms Family Room
Master Bedroom Upstairs
Den/Bedroom Plus 5
Separate Den/Office N
Interior
Interior Features Master Downstairs, Upstairs, Breakfast Bar, Kitchen Island, Double Vanity
Heating Electric
Cooling Refrigeration
Flooring Carpet, Vinyl, Tile
Fireplaces Type 1 Fireplace
Fireplace Yes
SPA None
Laundry Wshr/Dry HookUp Only
Exterior
Garage Spaces 2.0
Garage Description 2.0
Fence Block
Pool Private
Utilities Available APS
Amenities Available None
Waterfront No
Roof Type Tile
Private Pool Yes
Building
Lot Description Sprinklers In Rear, Sprinklers In Front, Grass Front, Grass Back, Natural Desert Front
Story 2
Builder Name Unknown
Sewer Public Sewer
Water City Water
New Construction Yes
Schools
Elementary Schools Foothills Elementary School - Glendale
Middle Schools Foothills Elementary School - Glendale
High Schools Cactus High School
School District Peoria Unified School District
Others
HOA Fee Include No Fees
Senior Community No
Tax ID 200-98-044
Ownership Fee Simple
Acceptable Financing Cash, Conventional, FHA, VA Loan
Horse Property N
Listing Terms Cash, Conventional, FHA, VA Loan
Financing Conventional
Read Less
Want to know what your home might be worth? Contact us for a FREE valuation!

Our team is ready to help you sell your home for the highest possible price ASAP

Copyright 2024 Arizona Regional Multiple Listing Service, Inc. All rights reserved.
Bought with Venture REI, LLC






