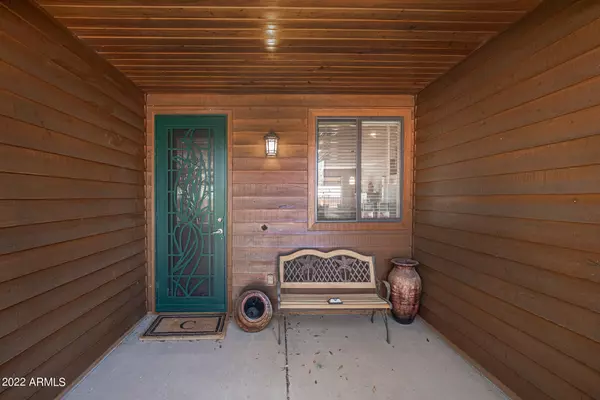$500,000
$525,000
4.8%For more information regarding the value of a property, please contact us for a free consultation.
2103 N COLD SPRINGS Point Payson, AZ 85541
2 Beds
2 Baths
2,069 SqFt
Key Details
Sold Price $500,000
Property Type Single Family Home
Sub Type Single Family - Detached
Listing Status Sold
Purchase Type For Sale
Square Footage 2,069 sqft
Price per Sqft $241
Subdivision Payson Pines
MLS Listing ID 6414803
Sold Date 07/20/22
Style Ranch
Bedrooms 2
HOA Fees $10/ann
HOA Y/N Yes
Originating Board Arizona Regional Multiple Listing Service (ARMLS)
Year Built 2002
Annual Tax Amount $3,252
Tax Year 2021
Lot Size 7,244 Sqft
Acres 0.17
Property Description
You will not find a more impeccably maintained home on the market today!
This furnished single level split floor plan features 3 bedrooms and 2 full bathrooms. You will love the hand scraped wood flooring and the warm paint tones throughout. The spacious kitchen boasts granite counters, pendant lighting, stainless appliances, and a dedicated pantry. Off the kitchen is the laundry room with tons of storage and a utility sink. The cozy primary suite has a fireplace, slider to back patio, and walk in closet. The bathroom has dual sinks and a large shower. The secondary bedrooms are generous in size. The family and dining room have large windows that overlook the backyard complete with full length extended patio. All windows on this side of the home have motorized roller shutter exterior shades! The pride of ownership in this home is evident. Hurry before it's too late.
Location
State AZ
County Gila
Community Payson Pines
Direction North on Hwy 87, West on Houston Mesa Road, North on Cold Springs Pt.
Rooms
Other Rooms Family Room
Master Bedroom Split
Den/Bedroom Plus 2
Separate Den/Office N
Interior
Interior Features 9+ Flat Ceilings, No Interior Steps, Roller Shields, Kitchen Island, Pantry, Double Vanity, Full Bth Master Bdrm
Heating Propane
Cooling Refrigeration, Ceiling Fan(s)
Flooring Tile, Wood
Fireplaces Type 2 Fireplace, Family Room, Master Bedroom, Gas
Fireplace Yes
Window Features Mechanical Sun Shds,Skylight(s),Double Pane Windows
SPA None
Exterior
Exterior Feature Covered Patio(s)
Garage Electric Door Opener
Garage Spaces 2.0
Garage Description 2.0
Fence None
Pool None
Utilities Available Propane
Amenities Available Management
View Mountain(s)
Roof Type Composition
Private Pool No
Building
Lot Description Desert Back, Desert Front
Story 1
Builder Name Unknown
Sewer Sewer in & Cnctd, Private Sewer
Water City Water
Architectural Style Ranch
Structure Type Covered Patio(s)
New Construction No
Schools
Elementary Schools Out Of Maricopa Cnty
Middle Schools Out Of Maricopa Cnty
High Schools Out Of Maricopa Cnty
School District Out Of Area
Others
HOA Name Payson Pines
HOA Fee Include Maintenance Grounds
Senior Community No
Tax ID 302-35-172
Ownership Fee Simple
Acceptable Financing Cash, Conventional, FHA, VA Loan
Horse Property N
Listing Terms Cash, Conventional, FHA, VA Loan
Financing VA
Read Less
Want to know what your home might be worth? Contact us for a FREE valuation!

Our team is ready to help you sell your home for the highest possible price ASAP

Copyright 2024 Arizona Regional Multiple Listing Service, Inc. All rights reserved.
Bought with Realty Executives Arizona Territory






