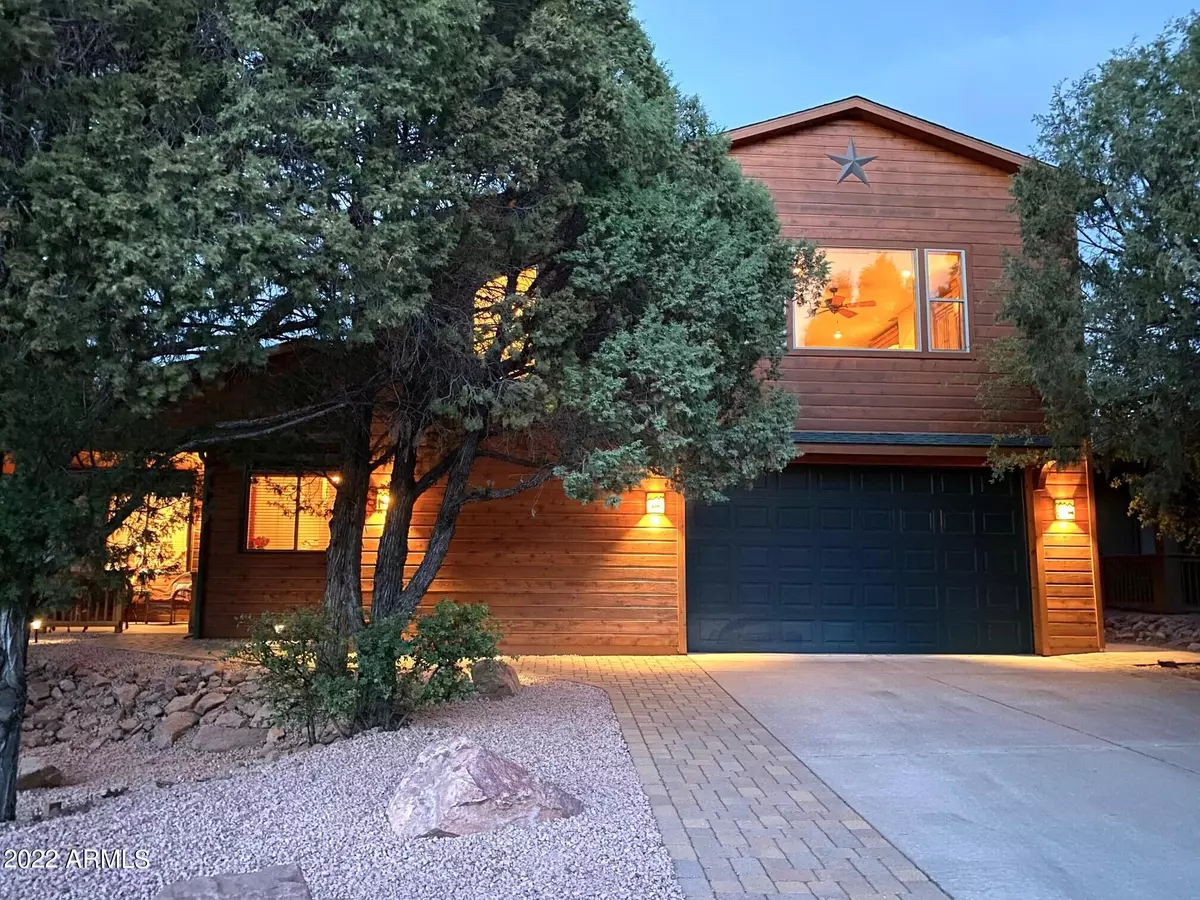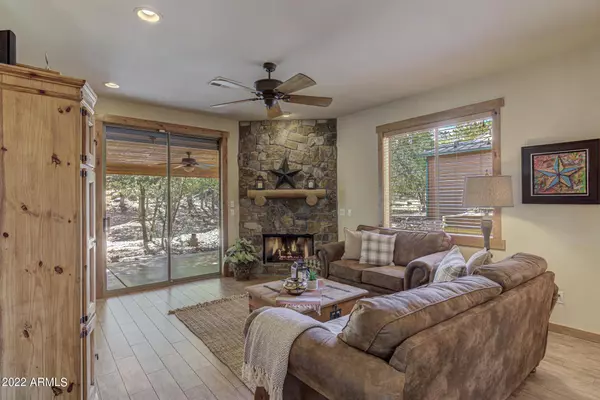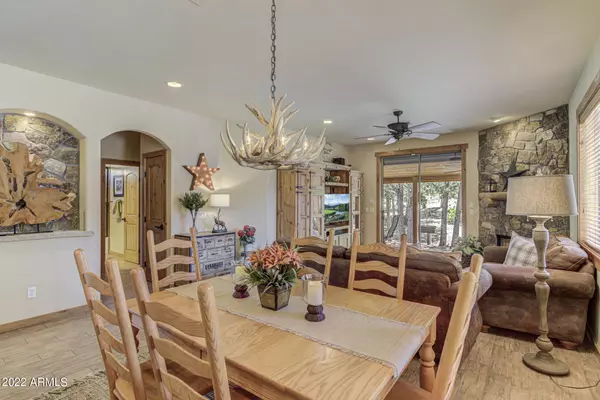$575,000
$550,000
4.5%For more information regarding the value of a property, please contact us for a free consultation.
2201 N Florence Road Payson, AZ 85541
3 Beds
3 Baths
2,128 SqFt
Key Details
Sold Price $575,000
Property Type Single Family Home
Sub Type Single Family - Detached
Listing Status Sold
Purchase Type For Sale
Square Footage 2,128 sqft
Price per Sqft $270
Subdivision Payson Pines
MLS Listing ID 6406945
Sold Date 06/23/22
Bedrooms 3
HOA Fees $8/ann
HOA Y/N Yes
Originating Board Arizona Regional Multiple Listing Service (ARMLS)
Year Built 2005
Annual Tax Amount $3,396
Tax Year 2021
Lot Size 6,014 Sqft
Acres 0.14
Property Description
Backs to the national forest! You'll fall in love with ''Star Cabin'', a delightful 2-story cedar sided home with storybook cabin charm. With 3 bedrooms (2nd floor BR has king murphy bed, office and workout area), 3 baths, gas fireplace, gas outdoor firepit, hot tub, barbeque island, and steam room. Fully remodeled with an abundance of upgrades, and designer furnished, prepare to be wowed. This slice of paradise is the perfect space for entertaining family and friends. Conveniently located just a few minutes from the heart of town, yet with the serenity of backing to the national forest -- the best of both worlds. This mountain home has upgrades galore. No details were spared when this 3-bedroom, 3-bathroom home was remodeled. With 2,128 sq. ft., it has rustic pecan tiled floors, solid hickory and alder cabinets and knotty alder doors and trim throughout, wood ceiling in master ensuite, custom-designed steel wildlife art railings in the stairwell, custom elk exterior sconces, whole house tankless water heater and recirculating hot water, and gas fireplace. Telluride stone on the fireplace, two niches, entryway, firepit, barbeque island and chimney top off the cohesive mountain design. The large outdoor entertaining area is perfect for BBQing and entertaining with a gas firepit, barbeque island with dual burner stove, 35-lb icemaker, beverage fridge, and hot tub. Landscape lights light up the forest and moss-covered boulders at night, completing the outdoor entertainer's dream. The kitchen has been updated with all KitchenAid appliances and includes a double oven with convection. The 2nd floor has a king murphy bed, built in office for two, a full wall of built-in cabinets and drawers, a mirrored workout area, and steam room shower with eucalyptus and built-in speakers. The home is also pre-wired with in-room speakers and volume controls throughout indoors and on the back patio and deck. Mechanical exterior security/sun shades add protection at the push of a button, keeping your home insulated and secure when you're away or asleep.
Imagine sitting at your outdoor fire pit, watching the elk come in for water from the automated watering trough while you grill out on your 14 ft barbeque island. Then cuddling up next to the cozy fireplace after dinner with a good book. Every night, drift off to sleep to the subtle sounds of the crickets in the forest. Wake up to the sun slowly peeking through the trees as you have your morning coffee in your own outdoor hot tub, overlooking the forest. In the afternoon, enjoy relaxing on your front patio or simply taking a nap in the hammock under the trees. All of this plus a 2-car garage, situated in a clean, friendly neighborhood with low HOA dues. Walk along the path in the park in the center of the community with gazebos and park benches, or just head out the back door, and follow the trail into the forest.
New roof on 1st floor 2021, new roof on 2nd floor 2012. Spray insulation in walls and ceiling of 2nd floor.
Furnished turnkey option available, with exception: star painting in living room is fine art and will not convey in furnished package.
Location
State AZ
County Gila
Community Payson Pines
Direction From Payson center, stay on Beeline as it turns into Hwy 260, heading north. Pass Home Depot and take the first left onto Houston Mesa Rd. Take a right on N Florence Rd. The house is on the right.
Rooms
Master Bedroom Downstairs
Den/Bedroom Plus 3
Separate Den/Office N
Interior
Interior Features Master Downstairs, Walk-In Closet(s), Breakfast Bar, 9+ Flat Ceilings, Furnished(See Rmrks), Roller Shields, Full Bth Master Bdrm, High Speed Internet, Granite Counters
Heating Propane
Cooling Refrigeration, Programmable Thmstat, Ceiling Fan(s)
Flooring Tile
Fireplaces Type 2 Fireplace, Fire Pit, Family Room, Gas
Fireplace Yes
Window Features Mechanical Sun Shds, Double Pane Windows
SPA Above Ground, Heated, Private
Laundry Dryer Included, Inside, Washer Included
Exterior
Exterior Feature Covered Patio(s), Patio, Private Yard, Built-in Barbecue
Garage Attch'd Gar Cabinets, Dir Entry frm Garage, Electric Door Opener, Over Height Garage, Separate Strge Area
Garage Spaces 2.0
Garage Description 2.0
Fence None
Pool None
Community Features Biking/Walking Path
Utilities Available City Gas, APS
Amenities Available Rental OK (See Rmks), Self Managed
Roof Type Composition
Building
Lot Description Gravel/Stone Front, Gravel/Stone Back
Story 2
Builder Name Unknown
Sewer Public Sewer
Water City Water
Structure Type Covered Patio(s), Patio, Private Yard, Built-in Barbecue
New Construction No
Schools
Elementary Schools Out Of Maricopa Cnty
Middle Schools Out Of Maricopa Cnty
High Schools Out Of Maricopa Cnty
School District Out Of Area
Others
HOA Name Payson Pines
HOA Fee Include Common Area Maint
Senior Community No
Tax ID 302-35-177
Ownership Fee Simple
Acceptable Financing Cash, Conventional
Horse Property N
Listing Terms Cash, Conventional
Financing Cash
Special Listing Condition Owner/Agent
Read Less
Want to know what your home might be worth? Contact us for a FREE valuation!

Our team is ready to help you sell your home for the highest possible price ASAP

Copyright 2024 Arizona Regional Multiple Listing Service, Inc. All rights reserved.
Bought with Non-MLS Office






