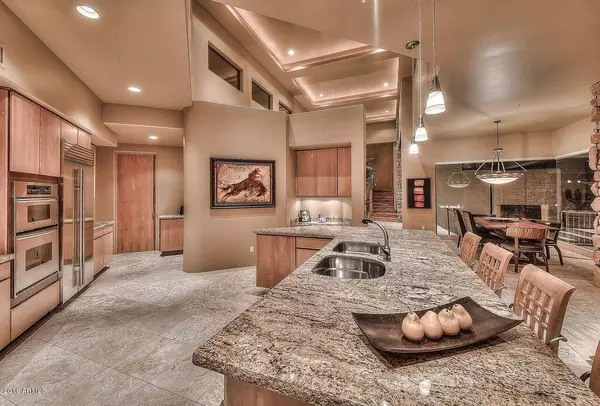$2,150,000
$2,000,000
7.5%For more information regarding the value of a property, please contact us for a free consultation.
10925 E CINDER CONE Trail Scottsdale, AZ 85262
5 Beds
4.5 Baths
3,865 SqFt
Key Details
Sold Price $2,150,000
Property Type Single Family Home
Sub Type Single Family - Detached
Listing Status Sold
Purchase Type For Sale
Square Footage 3,865 sqft
Price per Sqft $556
Subdivision Candlewood Estates At Troon North Unit 5
MLS Listing ID 6388423
Sold Date 05/30/22
Style Contemporary,Territorial/Santa Fe
Bedrooms 5
HOA Fees $133/ann
HOA Y/N Yes
Originating Board Arizona Regional Multiple Listing Service (ARMLS)
Year Built 2002
Annual Tax Amount $4,150
Tax Year 2021
Lot Size 0.337 Acres
Acres 0.34
Property Description
This architectural design award-winning home in the prestigious, guard gated community of Candlewood Estates in Troon North features soaring 17' ceilings, two gas fireplaces, a gourmet kitchen and an outdoor space featuring mountain views. The indoor/outdoor space come together with 12' wide sliding glass doors leading to several patios overlooking the pool/spa with water feature, fire pit and a built-in BBQ; all perfect for entertaining! The master suite is private as the office and three bedrooms are on the lower level (the ensuite includes an enclosed steam-shower). This home also includes a recently built casita with a kitchenette with the same stylish, contemporary flare and very livable feel. The inclusion of furnishings is preferable.
Location
State AZ
County Maricopa
Community Candlewood Estates At Troon North Unit 5
Direction *Do not follow GPS*. Use main gate: East on Dynamite to 108th Place, North to Candlewood Estates gate, N to Cinder Cone Trail (straight to the house - no turns - last house on the right)
Rooms
Other Rooms Family Room
Master Bedroom Split
Den/Bedroom Plus 6
Separate Den/Office Y
Interior
Interior Features Upstairs, Breakfast Bar, Kitchen Island, Pantry, Double Vanity, Full Bth Master Bdrm, Separate Shwr & Tub, Tub with Jets, Granite Counters
Heating Natural Gas
Cooling Refrigeration
Flooring Stone, Tile, Wood
Fireplaces Type 2 Fireplace, Family Room, Master Bedroom, Gas
Fireplace Yes
Window Features Mechanical Sun Shds
SPA Heated,Private
Exterior
Exterior Feature Balcony, Covered Patio(s), Patio, Built-in Barbecue
Garage Dir Entry frm Garage, Electric Door Opener
Garage Spaces 3.0
Garage Description 3.0
Fence Block, Wrought Iron
Pool Heated, Private
Community Features Gated Community, Guarded Entry, Golf
Utilities Available APS, SW Gas
Amenities Available Management
Waterfront No
View Mountain(s)
Roof Type Tile,Foam
Private Pool Yes
Building
Lot Description Corner Lot, Desert Back, Desert Front
Story 2
Builder Name Platinum Homes
Sewer Public Sewer
Water City Water
Architectural Style Contemporary, Territorial/Santa Fe
Structure Type Balcony,Covered Patio(s),Patio,Built-in Barbecue
Schools
Elementary Schools Desert Shadows Elementary School
Middle Schools Desert Sun Academy
High Schools Cactus Shadows High School
School District Cave Creek Unified District
Others
HOA Name Candlewood Estates
HOA Fee Include Maintenance Grounds,Street Maint
Senior Community No
Tax ID 216-73-407
Ownership Fee Simple
Acceptable Financing Cash, Conventional
Horse Property N
Listing Terms Cash, Conventional
Financing Conventional
Read Less
Want to know what your home might be worth? Contact us for a FREE valuation!

Our team is ready to help you sell your home for the highest possible price ASAP

Copyright 2024 Arizona Regional Multiple Listing Service, Inc. All rights reserved.
Bought with Cambridge Properties






