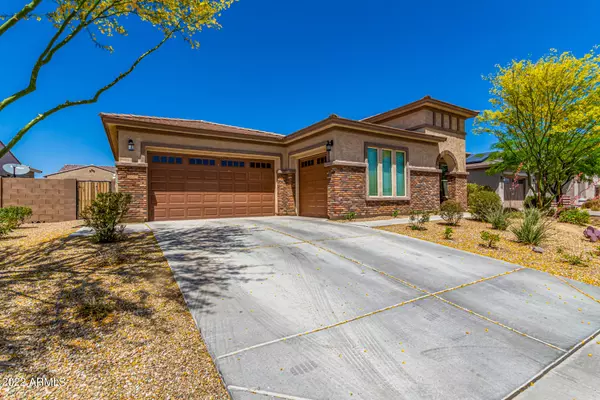$717,000
$719,000
0.3%For more information regarding the value of a property, please contact us for a free consultation.
18378 W GOLDENROD Street Goodyear, AZ 85338
4 Beds
3.5 Baths
3,107 SqFt
Key Details
Sold Price $717,000
Property Type Single Family Home
Sub Type Single Family - Detached
Listing Status Sold
Purchase Type For Sale
Square Footage 3,107 sqft
Price per Sqft $230
Subdivision Montecito Village At Estrella Mountain Ranch Parce
MLS Listing ID 6385625
Sold Date 07/11/22
Bedrooms 4
HOA Fees $105/qua
HOA Y/N Yes
Originating Board Arizona Regional Multiple Listing Service (ARMLS)
Year Built 2017
Annual Tax Amount $3,481
Tax Year 2021
Lot Size 9,698 Sqft
Acres 0.22
Property Description
Look no more... Your luxury private pool/spa home WITH SOLAR awaits you!!!! You are welcomed by a courtyard with a built in fireplace, perfect for relaxing with some friends. This beautiful one story home is located in the highly sought after Estrella Mountain Ranch Community. An open floor plan, huge family room, upgraded kitchen with huge center island, granite counter tops, subway style backsplash and more. Custom pebble tec pool, built in jacuzzi, professional landscaping and turf, the backyard is an entertainers dream. Estrella Mountain Ranch is a Resort style community, that has 72 acres of Lakes, a Yacht club, Restaurants, 2 fitness centers, community pools, sport courts, Nicklaus designed Golf course, 20miles of paths and trails, 500 acres of parks and open spaces.
Location
State AZ
County Maricopa
Community Montecito Village At Estrella Mountain Ranch Parce
Direction Exit 10 fwy and go south on Estrella pkwy. go up to Calistoga Dr and go right. go to S 184th Ln. and go left. Then turn left on Goldenrod St.
Rooms
Other Rooms Great Room, Family Room, BonusGame Room, Arizona RoomLanai
Master Bedroom Downstairs
Den/Bedroom Plus 5
Separate Den/Office N
Interior
Interior Features Master Downstairs, 9+ Flat Ceilings, Kitchen Island, Pantry, Double Vanity, Full Bth Master Bdrm, Separate Shwr & Tub, Granite Counters
Heating Electric, Natural Gas
Cooling Ceiling Fan(s)
Flooring Carpet, Tile
Fireplaces Type 1 Fireplace, Exterior Fireplace, Gas
Fireplace Yes
SPA Heated,Private
Laundry Wshr/Dry HookUp Only
Exterior
Garage Dir Entry frm Garage
Garage Spaces 3.0
Garage Description 3.0
Fence Block
Pool Play Pool, Heated, Private
Landscape Description Irrigation Front
Community Features Community Pool Htd, Community Pool, Lake Subdivision, Community Media Room, Golf, Concierge, Playground, Biking/Walking Path, Clubhouse, Fitness Center
Utilities Available APS, SW Gas
Waterfront No
Roof Type See Remarks
Private Pool Yes
Building
Lot Description Desert Back, Desert Front, Gravel/Stone Back, Synthetic Grass Back, Irrigation Front
Story 1
Builder Name Gehan Homes
Sewer Public Sewer
Water City Water
Schools
Elementary Schools Westar Elementary School
Middle Schools Westar Elementary School
High Schools Estrella Foothills High School
School District Buckeye Union High School District
Others
HOA Name Villages at Estrella
HOA Fee Include Maintenance Grounds
Senior Community No
Tax ID 400-58-553
Ownership Fee Simple
Acceptable Financing Cash, Conventional, VA Loan
Horse Property N
Listing Terms Cash, Conventional, VA Loan
Financing Conventional
Read Less
Want to know what your home might be worth? Contact us for a FREE valuation!

Our team is ready to help you sell your home for the highest possible price ASAP

Copyright 2024 Arizona Regional Multiple Listing Service, Inc. All rights reserved.
Bought with Redfin Corporation






