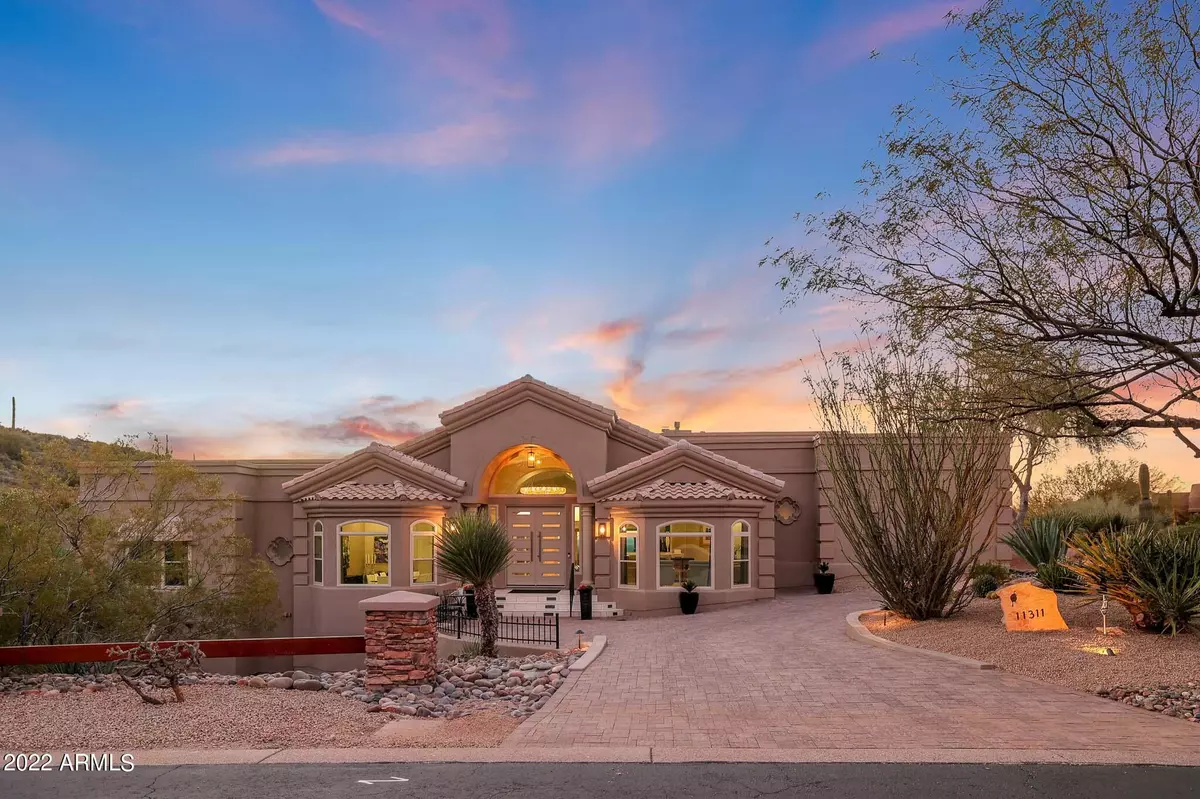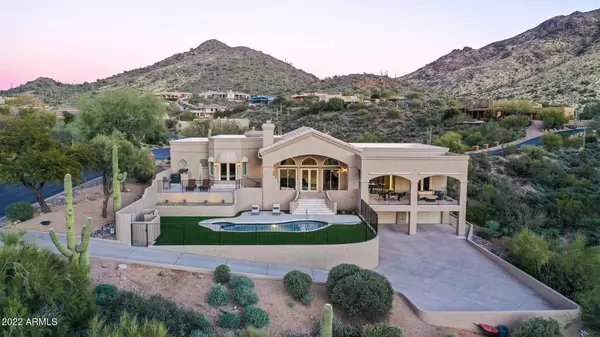$2,875,000
$2,875,000
For more information regarding the value of a property, please contact us for a free consultation.
11311 E TROON VISTA Drive Scottsdale, AZ 85255
4 Beds
4.5 Baths
4,493 SqFt
Key Details
Sold Price $2,875,000
Property Type Single Family Home
Sub Type Single Family - Detached
Listing Status Sold
Purchase Type For Sale
Square Footage 4,493 sqft
Price per Sqft $639
Subdivision Troon Ridge Estates 4 Lot 1-78 Tr A-D
MLS Listing ID 6355482
Sold Date 06/29/22
Style Contemporary
Bedrooms 4
HOA Fees $50/ann
HOA Y/N Yes
Originating Board Arizona Regional Multiple Listing Service (ARMLS)
Year Built 1993
Annual Tax Amount $5,717
Tax Year 2021
Lot Size 1.440 Acres
Acres 1.44
Property Description
Here is your opportunity to own this stunning home in the gated community of Troon Ridge Estates! This 4 bedroom, 4.5 bath is situated on 1.44 acres with exceptional one-of-a-kind 360-degree views of the valley and its sunsets. Nothing has been spared in the renovation of this 4500 square foot home, inside or out. This home offers all the amenities and convenience that you come to expect in a modern home. As soon as you enter the home you can see what separates this home from others. The spacious floor plan is the ultimate in luxury featuring Italian marble flooring, Hievonynas chandelier, tray ceilings, modern luxury fireplaces, arched openings, new windows, new doors, and HVAC systems. The Imported Poggenpohl German kitchen features custom cabinets and drawers, state of the art Samsung and Miele appliances, induction cooktop, porcelain, and quartz counters. The eat in kitchen has full retractable pocket doors to enjoy the spectacular outside views. The primary bedroom features a floor to ceiling slate fireplace, plank flooring and double doors leading to your own patio with spectacular mountain views. The ensuite features marble flooring, dual access walk-in shower, and large elegant soaking tub. With two other bedrooms and ensuites on the primary level, they offer modern luxury and privacy with their own amazing views. The lower level of the house features the spacious fourth bedroom and it's ensuite. The outdoor resort like living area boasts multi-levels for entertaining with a built-in outdoor kitchen. You will enjoy sitting by the fireplace with a bottle of wine or relaxing in the heated pebble shine pool and spa all while enjoying some of the best views and sunsets the valley has to offer. While in the climate controlled three car extended length garage, you'll find a bonus room ready for any of your office, art, crafts or workout needs. Within Troon you will be able to enjoy some of the finest dining, world class events and amenities Scottsdale has to offer within a short distance from your door.
Location
State AZ
County Maricopa
Community Troon Ridge Estates 4 Lot 1-78 Tr A-D
Direction East to 112th Pl-turn right-Enter thru gate and follow around to Troon Vista Dr- home on corner
Rooms
Other Rooms Great Room, Family Room
Master Bedroom Split
Den/Bedroom Plus 4
Separate Den/Office N
Interior
Interior Features Walk-In Closet(s), Eat-in Kitchen, 9+ Flat Ceilings, Drink Wtr Filter Sys, Fire Sprinklers, Soft Water Loop, Vaulted Ceiling(s), Double Vanity, Full Bth Master Bdrm, Separate Shwr & Tub, High Speed Internet, Granite Counters
Heating Mini Split, Electric
Cooling Refrigeration, Programmable Thmstat, Mini Split, Ceiling Fan(s)
Flooring Laminate, Tile
Fireplaces Type 3+ Fireplace, Gas
Fireplace Yes
Window Features Skylight(s), Double Pane Windows, Low Emissivity Windows, Tinted Windows
SPA Heated, Private
Laundry Dryer Included, Inside, Stacked Washer/Dryer, Washer Included
Exterior
Exterior Feature Covered Patio(s), Built-in Barbecue
Parking Features Dir Entry frm Garage, Electric Door Opener, Extnded Lngth Garage, Temp Controlled
Garage Spaces 3.0
Garage Description 3.0
Fence Block, Wrought Iron
Pool Heated, Private
Community Features Golf
Utilities Available APS, SW Gas
Amenities Available Management, Rental OK (See Rmks)
View City Lights, Mountain(s)
Roof Type Reflective Coating, Tile, Foam
Building
Lot Description Corner Lot, Desert Back, Desert Front, Gravel/Stone Front, Synthetic Grass Back, Auto Timer H2O Front, Auto Timer H2O Back
Story 2
Builder Name CUSTOM
Sewer Public Sewer
Water City Water
Architectural Style Contemporary
Structure Type Covered Patio(s), Built-in Barbecue
New Construction No
Schools
Elementary Schools Desert Sun Academy
Middle Schools Sonoran Trails Middle School
High Schools Cactus Shadows High School
School District Cave Creek Unified District
Others
HOA Name Troon Ridge Estates
HOA Fee Include Common Area Maint
Senior Community No
Tax ID 217-02-836
Ownership Fee Simple
Acceptable Financing Cash, Conventional
Horse Property N
Listing Terms Cash, Conventional
Financing Other
Read Less
Want to know what your home might be worth? Contact us for a FREE valuation!

Our team is ready to help you sell your home for the highest possible price ASAP

Copyright 2025 Arizona Regional Multiple Listing Service, Inc. All rights reserved.
Bought with Redfin Corporation





