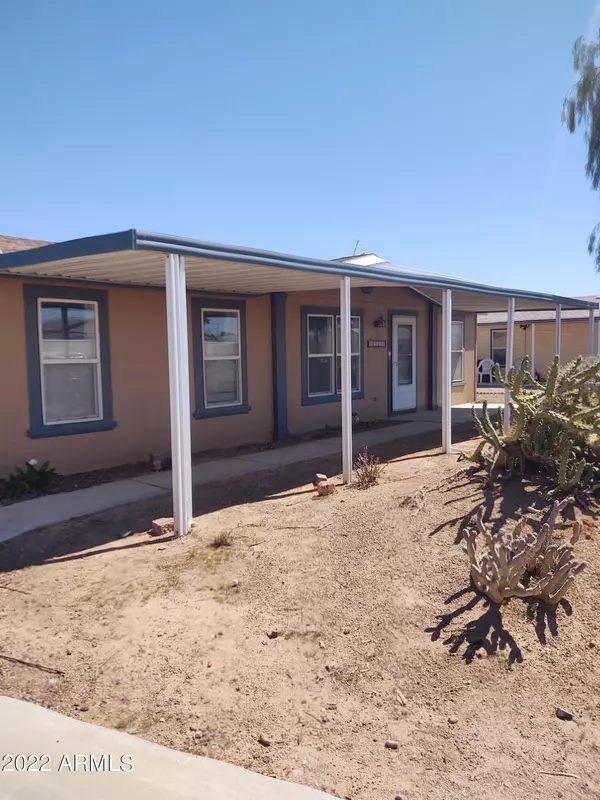$195,000
$205,000
4.9%For more information regarding the value of a property, please contact us for a free consultation.
1931 S UTAH Drive Casa Grande, AZ 85194
3 Beds
1.75 Baths
1,154 SqFt
Key Details
Sold Price $195,000
Property Type Mobile Home
Sub Type Mfg/Mobile Housing
Listing Status Sold
Purchase Type For Sale
Square Footage 1,154 sqft
Price per Sqft $168
Subdivision Sunscape Estates Unit 1: Lot 57
MLS Listing ID 6373846
Sold Date 08/30/22
Bedrooms 3
HOA Fees $48/ann
HOA Y/N Yes
Originating Board Arizona Regional Multiple Listing Service (ARMLS)
Year Built 2000
Annual Tax Amount $981
Tax Year 2021
Lot Size 8,319 Sqft
Acres 0.19
Property Description
Desirable Sunscapes home is bright and open with beautiful mountain views. This lovely home needs your special touches to make it your own. Warm laminate flooring throughout the living/dining room, kitchen, breakfast room, laundry room, hall bath and hallway. Vaulted ceilings and ceiling fans. Loads of lovely white kitchen cabinets. The master bedroom is split with double door entrance, a walk-in closet and master bath with a walk-in shower. An extended covered patio across the front of the home and a large Arizona Room with a mini-split unit to keep it cool in the summer and warm in the winter with a workshop attached. A detached garage/workshop is adjacent to the roomy backyard which a firepit, goldfish pond and lush landscaping. A great community pool and clubhouse with workout r
Location
State AZ
County Pinal
Community Sunscape Estates Unit 1: Lot 57
Direction East on Hwy. 287 to Eleven Mile Corner Road, South to Sunscape Way, East to Utah, North to property.
Rooms
Other Rooms Separate Workshop, Arizona RoomLanai
Master Bedroom Split
Den/Bedroom Plus 3
Separate Den/Office N
Interior
Interior Features Physcl Chlgd (SRmks), Eat-in Kitchen, Breakfast Bar, Furnished(See Rmrks), No Interior Steps, Vaulted Ceiling(s), Pantry, 3/4 Bath Master Bdrm, Double Vanity, High Speed Internet, Laminate Counters
Heating Mini Split, Natural Gas
Cooling Refrigeration, Mini Split, Ceiling Fan(s)
Flooring Carpet, Laminate, Vinyl, Tile
Fireplaces Number No Fireplace
Fireplaces Type Fire Pit, None
Fireplace No
Window Features Skylight(s),Double Pane Windows
SPA None
Exterior
Exterior Feature Covered Patio(s)
Garage Spaces 1.0
Garage Description 1.0
Fence Block, Chain Link
Pool None
Community Features Community Spa Htd, Community Pool Htd, Community Media Room, Clubhouse, Fitness Center
Utilities Available Oth Elec (See Rmrks)
Amenities Available Rental OK (See Rmks), Self Managed
Waterfront No
View Mountain(s)
Roof Type Composition
Accessibility Lever Handles, Bath Grab Bars, Accessible Hallway(s)
Private Pool No
Building
Lot Description Sprinklers In Rear, Sprinklers In Front, Desert Back, Desert Front, Gravel/Stone Front, Gravel/Stone Back, Auto Timer H2O Front, Auto Timer H2O Back
Story 1
Builder Name Unknown
Sewer Other, Septic in & Cnctd
Water Pvt Water Company
Structure Type Covered Patio(s)
New Construction No
Schools
Elementary Schools Adult
Middle Schools Adult
High Schools Adult
School District Out Of Area
Others
HOA Name Wildhorse HOA
HOA Fee Include Maintenance Grounds,Street Maint
Senior Community Yes
Tax ID 401-83-057
Ownership Fee Simple
Acceptable Financing Cash, Conventional
Horse Property N
Listing Terms Cash, Conventional
Financing VA
Special Listing Condition Age Restricted (See Remarks)
Read Less
Want to know what your home might be worth? Contact us for a FREE valuation!

Our team is ready to help you sell your home for the highest possible price ASAP

Copyright 2024 Arizona Regional Multiple Listing Service, Inc. All rights reserved.
Bought with AZ New Horizon Realty






