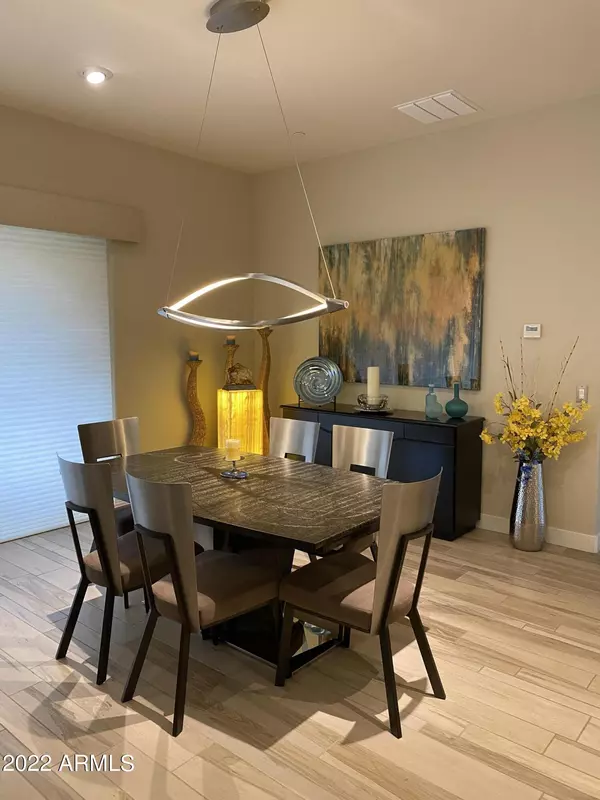$1,172,000
$1,165,000
0.6%For more information regarding the value of a property, please contact us for a free consultation.
27000 N ALMA SCHOOL Parkway #2021 Scottsdale, AZ 85262
3 Beds
2.5 Baths
2,386 SqFt
Key Details
Sold Price $1,172,000
Property Type Townhouse
Sub Type Townhouse
Listing Status Sold
Purchase Type For Sale
Square Footage 2,386 sqft
Price per Sqft $491
Subdivision Eagles Pass Condominiums 1St Amd
MLS Listing ID 6368228
Sold Date 05/05/22
Style Contemporary
Bedrooms 3
HOA Fees $370/mo
HOA Y/N Yes
Originating Board Arizona Regional Multiple Listing Service (ARMLS)
Year Built 2014
Annual Tax Amount $1,779
Tax Year 2021
Lot Size 2,269 Sqft
Acres 0.05
Property Description
Stunning contemporary condo with back telescoping wall for breathtaking views of mountains and desert vistas. Private elevator, wood tile/carpet floors, quartz countertops, upscale appliances. Custom designed liquor/wine bar and entertainment center. Eleven foot kitchen island with seating. Hunter Douglas window treatments throughout with mechanical retractable screens on two of three decks, and upgraded lighting accents throughout. Knockout master bath with tub and separate shower with custom tile accents, Classy Closets storage for efficiency. Luxury living perfect for lock and leave. Community heated pool, spa, and workout area. Location plus across from the Four Seasons Hotel. Some furnishings available for separate bill of sale. Owner is a licensed real estate broker in AZ.
Location
State AZ
County Maricopa
Community Eagles Pass Condominiums 1St Amd
Direction Pima Rd and Happy Valleyl From Happy Valley, turn north (left) on Alma School Parkway to gated entry just past Jomax and directly across from the Four Seasons Hotel
Rooms
Other Rooms Great Room
Master Bedroom Split
Den/Bedroom Plus 3
Separate Den/Office N
Interior
Interior Features Eat-in Kitchen, 9+ Flat Ceilings, Elevator, Kitchen Island, Pantry, Bidet, Double Vanity, Full Bth Master Bdrm, Separate Shwr & Tub, High Speed Internet, See Remarks
Heating Natural Gas
Cooling Refrigeration, Programmable Thmstat, Ceiling Fan(s)
Flooring Carpet, Tile
Fireplaces Type Exterior Fireplace, Gas
Fireplace Yes
Window Features Mechanical Sun Shds
SPA Heated,Private
Laundry Dryer Included, Washer Included
Exterior
Exterior Feature Covered Patio(s), Screened in Patio(s)
Garage Attch'd Gar Cabinets, Dir Entry frm Garage, Electric Door Opener
Garage Spaces 2.0
Garage Description 2.0
Fence Wrought Iron
Pool Heated, Private
Landscape Description Irrigation Back, Irrigation Front
Community Features Gated Community, Community Spa Htd, Community Pool Htd, Fitness Center
Utilities Available APS, SW Gas
Amenities Available Management
View Mountain(s)
Roof Type Built-Up
Private Pool Yes
Building
Lot Description Desert Front, Natural Desert Back, Gravel/Stone Front, Auto Timer H2O Front, Auto Timer H2O Back, Irrigation Front, Irrigation Back
Story 2
Builder Name Family Development
Sewer Public Sewer
Water City Water
Architectural Style Contemporary
Structure Type Covered Patio(s),Screened in Patio(s)
New Construction No
Schools
Elementary Schools Black Mountain Elementary School
Middle Schools Copper Ridge Middle School
High Schools Cactus Shadows High School
School District Cave Creek Unified District
Others
HOA Name Pinnacle Pointe
HOA Fee Include Roof Repair,Insurance,Maintenance Grounds,Street Maint
Senior Community No
Tax ID 216-80-308
Ownership Fee Simple
Acceptable Financing Cash, Conventional
Horse Property N
Listing Terms Cash, Conventional
Financing Cash
Special Listing Condition Owner/Agent
Read Less
Want to know what your home might be worth? Contact us for a FREE valuation!

Our team is ready to help you sell your home for the highest possible price ASAP

Copyright 2024 Arizona Regional Multiple Listing Service, Inc. All rights reserved.
Bought with Keller Williams Integrity First






