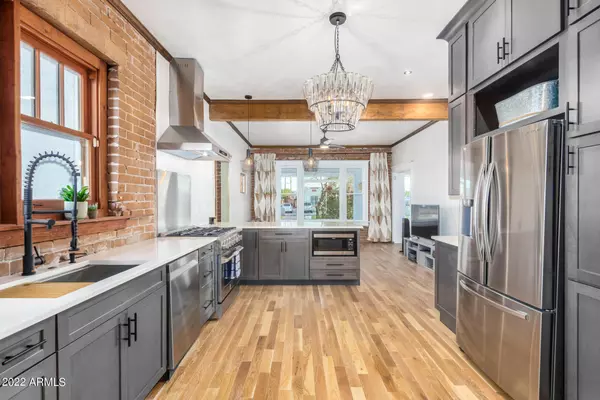$776,250
$747,400
3.9%For more information regarding the value of a property, please contact us for a free consultation.
1302 E PIERCE Street Phoenix, AZ 85006
3 Beds
3 Baths
2,864 SqFt
Key Details
Sold Price $776,250
Property Type Single Family Home
Sub Type Single Family - Detached
Listing Status Sold
Purchase Type For Sale
Square Footage 2,864 sqft
Price per Sqft $271
Subdivision Rupp Sub
MLS Listing ID 6364805
Sold Date 04/06/22
Style Other (See Remarks)
Bedrooms 3
HOA Y/N No
Originating Board Arizona Regional Multiple Listing Service (ARMLS)
Year Built 1912
Annual Tax Amount $1,618
Tax Year 2021
Lot Size 9,138 Sqft
Acres 0.21
Property Description
Fantastic opportunity to own a gracious, turn-of-the-century home featuring modern upgrades. This remodeled home includes a gourmet kitchen with exposed brick, quartz counters, all new appliances (including a 36'' professional gas range, hood & built-in wine cooler). The downstairs master suite has a fully renovated spa-like bath with huge shower and dual shower heads. Beautiful new hardwood floors downstairs. A basement wine cellar is located off the dining area. Upstairs has two spacious bedrooms, a full bath with a claw-foot tub, a living room and a large covered balcony with views to the city lights. A small upstairs kitchen provides the ideal set up for entertaining. The upstairs has a separate entrance allowing an option for short- or long-term rental, or multi-generational housing. This charming home, located in the Garfield Historic District, is close to many of Phoenix's best-known attractions: Chase Field (watch the fireworks from your expansive front veranda!), The Japanese Friendship Garden, Phoenix Art Museum and the Arizona Science Center to name a few. For students, U of A College of Medicine and ASU Downtown are just a mile away! The 12th Street and Washington Light Rail stop is only a 14-minute walk from the property.
A quick walk down the street and you'll find a two neighborhood favorites, The Welcome Diner and Gallo Blanco. There is also a local market nearby. For shopping, dining and entertainment, this home is located adjacent to Roosevelt Row Arts District that includes many locally owned boutiques, bars, restaurants, and a farmer's market.
Location
State AZ
County Maricopa
Community Rupp Sub
Direction From 16th Street, west on Fillmore, north on 13th Street, right on Pierce. Home is on the northeast corner of 13th and Pierce.
Rooms
Other Rooms Guest Qtrs-Sep Entrn, Family Room
Basement Unfinished, Partial
Master Bedroom Split
Den/Bedroom Plus 4
Separate Den/Office Y
Interior
Interior Features Master Downstairs, Breakfast Bar, 9+ Flat Ceilings, 3/4 Bath Master Bdrm, Double Vanity, Separate Shwr & Tub, High Speed Internet
Heating Natural Gas
Cooling Refrigeration
Flooring Laminate, Tile, Wood
Fireplaces Type 1 Fireplace, Living Room
Fireplace Yes
Window Features Vinyl Frame,Skylight(s),ENERGY STAR Qualified Windows,Wood Frames,Double Pane Windows
SPA None
Exterior
Exterior Feature Balcony, Covered Patio(s), Patio, Private Yard, Storage
Garage Electric Door Opener, RV Gate, Side Vehicle Entry, RV Access/Parking, Gated
Carport Spaces 3
Fence Block, Wrought Iron
Pool None
Community Features Near Light Rail Stop, Near Bus Stop, Historic District
Utilities Available APS, SW Gas
Amenities Available None
Waterfront No
View City Lights
Roof Type Reflective Coating,Composition,Rolled/Hot Mop
Accessibility Hard/Low Nap Floors
Private Pool No
Building
Lot Description Alley, Corner Lot, Desert Back, Desert Front, Gravel/Stone Front, Gravel/Stone Back
Story 2
Builder Name UNKNOWN
Sewer Public Sewer
Water City Water
Architectural Style Other (See Remarks)
Structure Type Balcony,Covered Patio(s),Patio,Private Yard,Storage
Schools
Elementary Schools Garfield School
Middle Schools Phoenix Prep Academy
High Schools North High School
School District Phoenix Union High School District
Others
HOA Fee Include No Fees
Senior Community No
Tax ID 116-24-137
Ownership Fee Simple
Acceptable Financing Cash, Conventional, VA Loan
Horse Property N
Listing Terms Cash, Conventional, VA Loan
Financing Cash
Read Less
Want to know what your home might be worth? Contact us for a FREE valuation!

Our team is ready to help you sell your home for the highest possible price ASAP

Copyright 2024 Arizona Regional Multiple Listing Service, Inc. All rights reserved.
Bought with Mojica & Associates Real Estate






