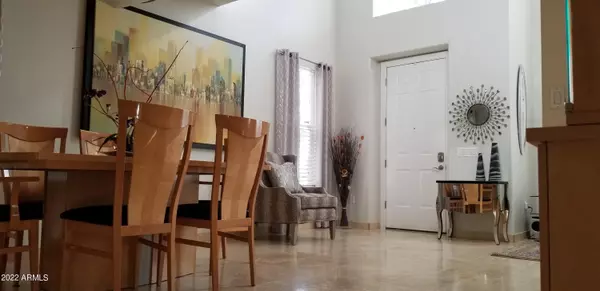$510,000
$510,000
For more information regarding the value of a property, please contact us for a free consultation.
706 E WASHINGTON Street #116 Phoenix, AZ 85034
2 Beds
2.5 Baths
1,880 SqFt
Key Details
Sold Price $510,000
Property Type Townhouse
Sub Type Townhouse
Listing Status Sold
Purchase Type For Sale
Square Footage 1,880 sqft
Price per Sqft $271
Subdivision Artisan Parkview Condominium
MLS Listing ID 6354440
Sold Date 03/18/22
Style Contemporary
Bedrooms 2
HOA Fees $250/mo
HOA Y/N Yes
Originating Board Arizona Regional Multiple Listing Service (ARMLS)
Year Built 2003
Annual Tax Amount $2,793
Tax Year 2021
Lot Size 757 Sqft
Acres 0.02
Property Description
Urban living at its finest. Live across from the Science Center, Chase Ball Field and Heritage Park. Walk to movies, restaurants, symphony, nightclubs, ASU, light rail and much more. With over $60K in upgrades, this home has Travertine stone and Cherry Engineered wood floors. Enjoy the Custom Marbled Baths. A Loft area for office/family room. Secluded 3rd floor master suite with a private balcony huge walk in closet. Kitchen Cabinets with Pullouts, Granite counter tops and SS appliances.Closets with built ins. Grill your favorite dish in your own front garden. The garage has built in cabinets, overhead storage, 2 car tandem sealed flooring and a 3rd parking space outside. Furniture available on separate Bill of sale.
Location
State AZ
County Maricopa
Community Artisan Parkview Condominium
Direction From I-10, go South on 7th St to just short of Washington St - because you turn East into an alley behind the town homes, just north of Washington St. Go to Bldg 4 , park space #116 or guest parking
Rooms
Other Rooms Loft
Master Bedroom Split
Den/Bedroom Plus 3
Separate Den/Office N
Interior
Interior Features Upstairs, Fire Sprinklers, Pantry, Double Vanity, Full Bth Master Bdrm, Tub with Jets, High Speed Internet, Granite Counters
Heating Electric
Cooling Refrigeration
Flooring Stone, Wood
Fireplaces Number No Fireplace
Fireplaces Type None
Fireplace No
SPA None
Exterior
Exterior Feature Balcony, Patio
Garage Attch'd Gar Cabinets, Dir Entry frm Garage, Electric Door Opener, Assigned, Tandem
Garage Spaces 2.0
Garage Description 2.0
Fence Wrought Iron
Pool None
Utilities Available APS
Amenities Available Management, Rental OK (See Rmks)
Waterfront No
View City Lights
Roof Type Concrete,Metal
Private Pool No
Building
Lot Description Synthetic Grass Frnt
Story 3
Builder Name Artisan Homes
Sewer Public Sewer
Water City Water
Architectural Style Contemporary
Structure Type Balcony,Patio
Schools
Elementary Schools Garfield School
Middle Schools Garfield School
High Schools North High School
School District Phoenix Union High School District
Others
HOA Name Artisan Parkview
HOA Fee Include Roof Repair,Insurance,Sewer,Maintenance Grounds,Trash,Water,Roof Replacement,Maintenance Exterior
Senior Community No
Tax ID 116-34-272
Ownership Fee Simple
Acceptable Financing Cash, Conventional, FHA, VA Loan
Horse Property N
Listing Terms Cash, Conventional, FHA, VA Loan
Financing Conventional
Special Listing Condition Owner/Agent
Read Less
Want to know what your home might be worth? Contact us for a FREE valuation!

Our team is ready to help you sell your home for the highest possible price ASAP

Copyright 2024 Arizona Regional Multiple Listing Service, Inc. All rights reserved.
Bought with HomeSmart






