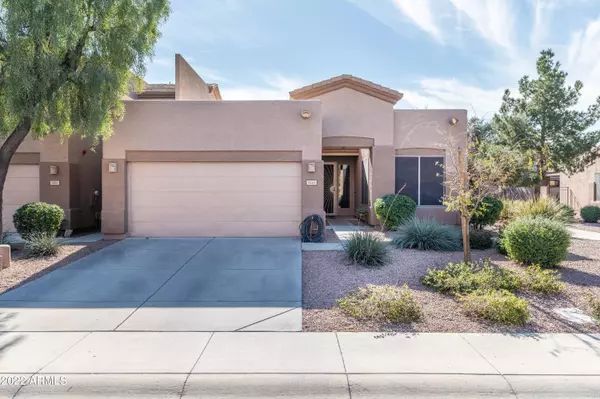$537,000
$499,000
7.6%For more information regarding the value of a property, please contact us for a free consultation.
1415 W Weatherby Way Chandler, AZ 85286
3 Beds
2 Baths
1,667 SqFt
Key Details
Sold Price $537,000
Property Type Single Family Home
Sub Type Patio Home
Listing Status Sold
Purchase Type For Sale
Square Footage 1,667 sqft
Price per Sqft $322
Subdivision Wildrose Villas
MLS Listing ID 6347349
Sold Date 03/09/22
Bedrooms 3
HOA Fees $160/mo
HOA Y/N Yes
Originating Board Arizona Regional Multiple Listing Service (ARMLS)
Year Built 2004
Annual Tax Amount $2,017
Tax Year 2021
Lot Size 4,410 Sqft
Acres 0.1
Property Description
Beautiful Single Level 3 bed, 2 bath Patio Home backing to lush Green Belt with NEW AC (2021), NEW ROOF (2020). Serene Green Belt with Walking/Biking Paths leading to a sparkling blue community Pool and Spa. This well maintained, end unit with no neighbors on one side, was purchased new in 2004, and boasts high flat ceilings, a gas Fireplace, maple cabinets, gas range, gas water heater, large laundry room, attached 2 Car Garage with high ceilings and built-in storage! Open floorplan with lots of light in an Exceptional Community that's Close to Everything with great freeway access, shopping, restaurants and much more!
Location
State AZ
County Maricopa
Community Wildrose Villas
Direction West on Germann to Vineyard, North on Vineyard to Weatherby.
Rooms
Master Bedroom Split
Den/Bedroom Plus 3
Separate Den/Office N
Interior
Interior Features Eat-in Kitchen, 9+ Flat Ceilings, Fire Sprinklers, Full Bth Master Bdrm, Separate Shwr & Tub
Heating Electric
Cooling Refrigeration, Ceiling Fan(s)
Fireplaces Type 1 Fireplace
Fireplace Yes
SPA None
Laundry Wshr/Dry HookUp Only
Exterior
Garage Spaces 2.0
Garage Description 2.0
Fence Wrought Iron
Pool None
Community Features Community Spa Htd, Community Spa, Community Pool Htd, Community Pool, Biking/Walking Path
Utilities Available SRP
Amenities Available Management, Rental OK (See Rmks), VA Approved Prjct
Waterfront No
Roof Type Tile
Private Pool No
Building
Lot Description Desert Back, Desert Front
Story 1
Builder Name Barton Homes
Sewer Public Sewer
Water City Water
Schools
Elementary Schools Anna Marie Jacobson Elementary School
Middle Schools Bogle Junior High School
High Schools Hamilton High School
School District Chandler Unified District
Others
HOA Name Kinney MGMT
HOA Fee Include Pest Control,Maintenance Grounds,Street Maint,Front Yard Maint
Senior Community No
Tax ID 303-86-047
Ownership Condominium
Acceptable Financing Cash, Conventional, VA Loan
Horse Property N
Listing Terms Cash, Conventional, VA Loan
Financing Cash
Read Less
Want to know what your home might be worth? Contact us for a FREE valuation!

Our team is ready to help you sell your home for the highest possible price ASAP

Copyright 2024 Arizona Regional Multiple Listing Service, Inc. All rights reserved.
Bought with Keller Williams Realty Phoenix






