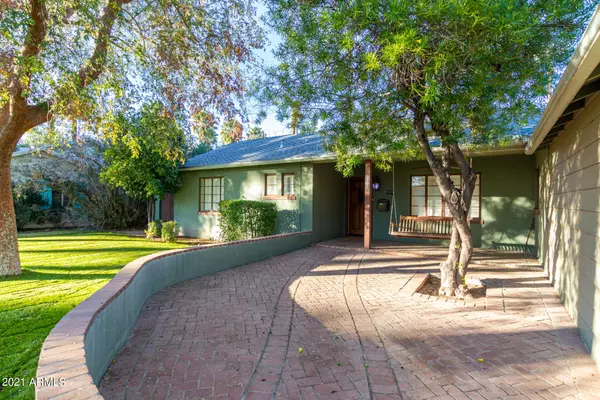$710,000
$714,900
0.7%For more information regarding the value of a property, please contact us for a free consultation.
1607 SE PALMCROFT Way Phoenix, AZ 85007
2 Beds
2 Baths
1,585 SqFt
Key Details
Sold Price $710,000
Property Type Single Family Home
Sub Type Single Family - Detached
Listing Status Sold
Purchase Type For Sale
Square Footage 1,585 sqft
Price per Sqft $447
Subdivision Encanto Palmcroft
MLS Listing ID 6332222
Sold Date 02/16/22
Style Ranch
Bedrooms 2
HOA Y/N No
Originating Board Arizona Regional Multiple Listing Service (ARMLS)
Year Built 1939
Annual Tax Amount $2,262
Tax Year 2021
Lot Size 9,098 Sqft
Acres 0.21
Property Description
Located in the Encanto-Palmcroft Historic neighborhood & often times referred to as the Beverly Hills of downtown Phoenix with its winding and curved streets and mature vegetation, this neighborhood captures some of the most exquisite historic homes of Phoenix. Built in 1939, the floor plan is well suited for present day modern living with large rooms, two car garage, primary bedroom with ensuite, updated chefs kitchen featuring Alder cabinetry, granite counters, Subzero and Viking appliances, 6 burner gas range and spacious breakfast nook. Beautiful oak flooring, crown molding and shutters! Built originally as a two bedroom plus office, the layout is conducive to a 3rd bedroom. Private backyard oasis with lush vegetation, green grass and covered patio. This one is not to be missed!
Location
State AZ
County Maricopa
Community Encanto Palmcroft
Direction West on McDowell; North on 13th Ave.; East on Palmcroft Way SE to your new home on left.
Rooms
Other Rooms Family Room
Den/Bedroom Plus 3
Separate Den/Office Y
Interior
Interior Features Full Bth Master Bdrm, High Speed Internet, Granite Counters
Heating Electric
Cooling Refrigeration, Programmable Thmstat, Ceiling Fan(s)
Flooring Tile, Wood
Fireplaces Type 1 Fireplace, Living Room
Fireplace Yes
Window Features Skylight(s)
SPA None
Laundry Wshr/Dry HookUp Only
Exterior
Exterior Feature Covered Patio(s), Patio, Private Yard
Garage Spaces 2.0
Garage Description 2.0
Fence Block
Pool None
Community Features Near Bus Stop, Historic District
Utilities Available APS, SW Gas
Amenities Available None
Waterfront No
Roof Type Composition
Private Pool No
Building
Lot Description Sprinklers In Rear, Sprinklers In Front, Grass Front, Grass Back, Auto Timer H2O Front, Auto Timer H2O Back
Story 1
Builder Name UNK
Sewer Public Sewer
Water City Water
Architectural Style Ranch
Structure Type Covered Patio(s),Patio,Private Yard
Schools
Elementary Schools Kenilworth Elementary School
Middle Schools Phoenix Prep Academy
High Schools Central High School
School District Phoenix Union High School District
Others
HOA Fee Include No Fees
Senior Community No
Tax ID 111-08-077
Ownership Fee Simple
Acceptable Financing Cash, Conventional
Horse Property N
Listing Terms Cash, Conventional
Financing Conventional
Read Less
Want to know what your home might be worth? Contact us for a FREE valuation!

Our team is ready to help you sell your home for the highest possible price ASAP

Copyright 2024 Arizona Regional Multiple Listing Service, Inc. All rights reserved.
Bought with Russ Lyon Sotheby's International Realty






