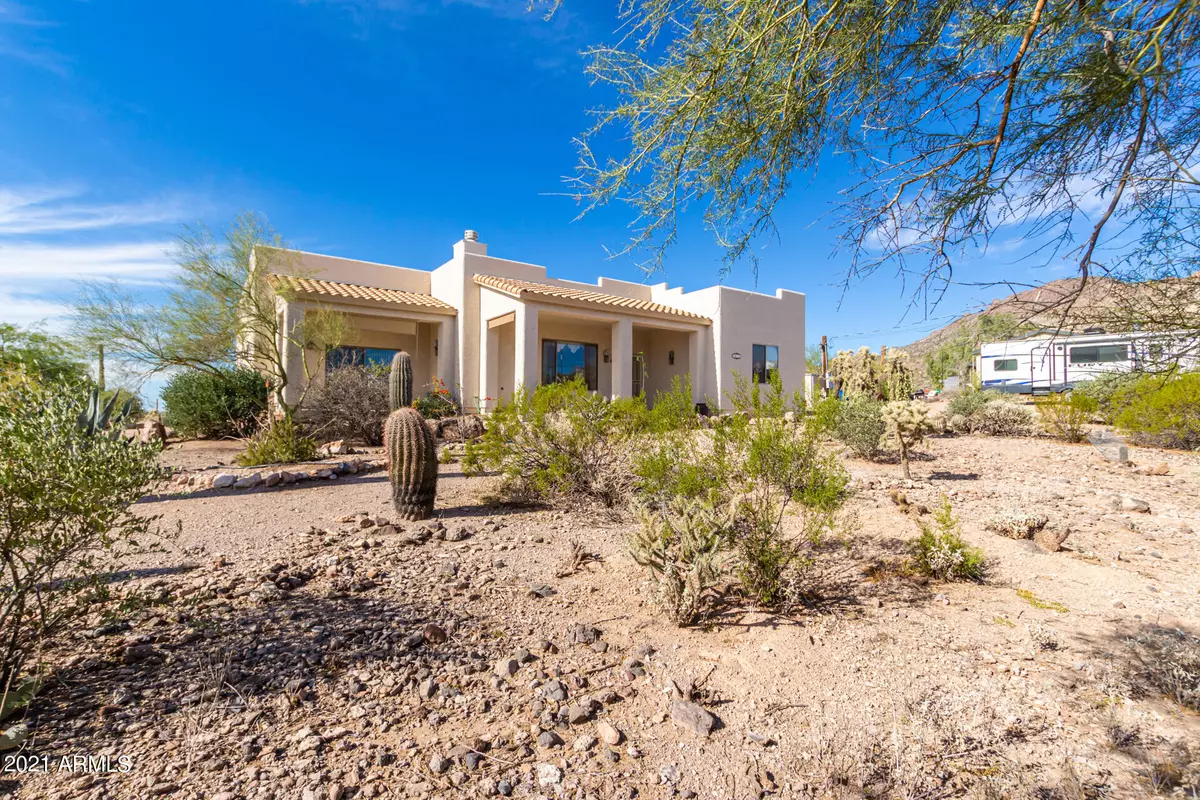$585,000
$569,900
2.6%For more information regarding the value of a property, please contact us for a free consultation.
4826 N VALLEY Drive Apache Junction, AZ 85120
3 Beds
2 Baths
2,123 SqFt
Key Details
Sold Price $585,000
Property Type Single Family Home
Sub Type Single Family - Detached
Listing Status Sold
Purchase Type For Sale
Square Footage 2,123 sqft
Price per Sqft $275
Subdivision S5 T1N R8E
MLS Listing ID 6327283
Sold Date 01/20/22
Bedrooms 3
HOA Y/N No
Originating Board Arizona Regional Multiple Listing Service (ARMLS)
Year Built 2001
Annual Tax Amount $2,640
Tax Year 2021
Lot Size 1.248 Acres
Acres 1.25
Property Description
CUSTOM BEAUTY * METICULOUSLY MAINTAINED BY ORIGINAL OWNERS * SINGLE LEVEL * 2,123 SF * 1.25 ACRE CORNER LOT * NO HOA * SPECTACULAR MOUNTAIN VIEWS * 3 BEDROOMS * ONE BR IS SPLIT W/PRIVATE PATIO & EN-SUITE BATH * DETACHED 24 x 40 WORKSHOP * 10FT GARAGE DOOR * ON SLAB FOUNDATION W/ ELECTRIC, 1/2 BATH & WASHER/DRYER HOOK-UP * OUTBUILDING CAN BE CONVERTED TO SEPARATE LIVING QUARTERS/CASITA * SEPTIC & PRIVATE WATER WELL * EXTERIOR BOASTS NATURAL DESERT LANDSCAPE * FULL COVERED FRONT PORCH & COVERED BACK PATIO * 10FT CEILINGS * 36in WIDE INTERIOR DOORS * SKYLIGHTS IN KITCHEN & MASTER BATH * PORCELAIN TILE IN GREAT ROOM * COZY STONE FIREPLACE USES PROPANE TANK * CUSTOM SOLID KNOTTY OAK WOOD CABINETRY * GAS COOKING * KITCHEN ISLAND * HUGE INSIDE LAUNDRY/UTILITY ROOM WITH BUILT-IN DESK . . . . SPLIT SYSTEM HVAC & 2 WATER HEATERS * EXTERIOR PAINTED IN 2019 *HOME SITS ON TOP OF LOT WITH NO FLOOD THREAD * Goldfield Ghost town and the Superstition Mountains to the East * Tonto National Forest & Goldfield Mountains to the North * DO NOT MISS THIS BEAUTY * MAKE APPT TO SEE IT TODAY!
Location
State AZ
County Pinal
Community S5 T1N R8E
Direction North .2 mi to Canyon St * East .8 mi to Valley DR * North to first home on the left
Rooms
Other Rooms Separate Workshop, Great Room
Master Bedroom Split
Den/Bedroom Plus 3
Separate Den/Office N
Interior
Interior Features Walk-In Closet(s), Breakfast Bar, No Interior Steps, Kitchen Island, Pantry, 3/4 Bath Master Bdrm, High Speed Internet
Heating Electric, Propane
Cooling Refrigeration, Ceiling Fan(s)
Flooring Carpet, Tile
Fireplaces Type 1 Fireplace, Family Room
Fireplace Yes
Window Features Vinyl Frame, Skylight(s), Double Pane Windows
SPA None
Laundry Dryer Included, Inside, Washer Included
Exterior
Exterior Feature Covered Patio(s), Patio
Garage Extnded Lngth Garage, Over Height Garage, Separate Strge Area, Detached, RV Access/Parking, RV Garage
Garage Spaces 1.0
Garage Description 1.0
Fence None
Pool None
Utilities Available SRP
Amenities Available None
Waterfront No
View Mountain(s)
Roof Type Tile, Rolled/Hot Mop
Accessibility Lever Handles, Bath Raised Toilet, Bath Lever Faucets, Bath Grab Bars, Accessible Hallway(s)
Building
Lot Description Corner Lot, Desert Back, Desert Front
Story 1
Builder Name CUSTOM
Sewer Septic in & Cnctd, Septic Tank
Water Well
Structure Type Covered Patio(s), Patio
New Construction Yes
Schools
Elementary Schools Four Peaks Elementary School - Apache Junction
Middle Schools Cactus Canyon Junior High
High Schools Apache Junction High School
School District Apache Junction Unified District
Others
HOA Fee Include No Fees
Senior Community No
Tax ID 100-08-032-E
Ownership Fee Simple
Acceptable Financing Cash, Conventional, VA Loan
Horse Property Y
Listing Terms Cash, Conventional, VA Loan
Financing VA
Read Less
Want to know what your home might be worth? Contact us for a FREE valuation!

Our team is ready to help you sell your home for the highest possible price ASAP

Copyright 2024 Arizona Regional Multiple Listing Service, Inc. All rights reserved.
Bought with Delex Realty






