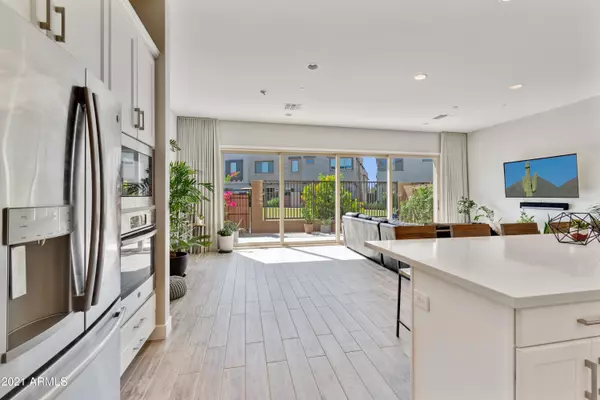$805,000
$825,000
2.4%For more information regarding the value of a property, please contact us for a free consultation.
7341 E Vista Bonita Drive Scottsdale, AZ 85255
3 Beds
2.5 Baths
2,402 SqFt
Key Details
Sold Price $805,000
Property Type Townhouse
Sub Type Townhouse
Listing Status Sold
Purchase Type For Sale
Square Footage 2,402 sqft
Price per Sqft $335
Subdivision Silverstone Parcel F
MLS Listing ID 6305798
Sold Date 12/27/21
Bedrooms 3
HOA Fees $198/mo
HOA Y/N Yes
Originating Board Arizona Regional Multiple Listing Service (ARMLS)
Year Built 2018
Annual Tax Amount $2,739
Tax Year 2021
Lot Size 1,742 Sqft
Acres 0.04
Property Description
Rare lot overlooking large community greenbelt offering separation from other homes and one of a kind views of Pinnacle Peak, Troon and Tom's Thumb. Over $120k in upgrades including private roof top deck with north/south exposure, multi panel stackable doors leading to patio fronting onto the greenbelt, plantation shutters, freshly painted throughout in 2021, tankless water heater, R/O system, water softening system. Ideal for indoor/outdoor living and entertainment near the community pool, gym and BBQ. Light, bright living space with 10ft ceilings, 12ft long kitchen island and loft upstairs, perfect for an office or media room. Flat screen TV, Sonos sound bar, and custom Restoration Hardware curtains in family room convey to new homeowners! TURN KEY! MOVE IN READY!
Location
State AZ
County Maricopa
Community Silverstone Parcel F
Direction RIGHT/EAST ON PINNACLE PEAK TO 74th STREET, RIGHT (SOUTH) ON 74th TO FIRST RIGHT INTO GATED COMPLEX. THRU GATE THEN RIGHT, TO VISTA BONITA DRIVE, THEN LEFT DOWN THE STREET TO UNIT ON LEFT HAND SIDE
Rooms
Master Bedroom Upstairs
Den/Bedroom Plus 4
Separate Den/Office Y
Interior
Interior Features Upstairs, 9+ Flat Ceilings, Soft Water Loop, Kitchen Island, Double Vanity, Full Bth Master Bdrm, Separate Shwr & Tub
Heating Natural Gas, Other
Cooling Refrigeration
Flooring Carpet, Tile
Fireplaces Number No Fireplace
Fireplaces Type None
Fireplace No
SPA None
Exterior
Exterior Feature Patio
Garage Spaces 2.0
Garage Description 2.0
Fence Block
Pool None
Community Features Gated Community, Community Spa Htd, Community Pool Htd, Fitness Center
Utilities Available APS, SW Gas
Amenities Available Management
Waterfront No
Roof Type Built-Up
Private Pool No
Building
Lot Description Gravel/Stone Front
Story 3
Builder Name K Hovnanian
Sewer Public Sewer
Water City Water
Structure Type Patio
New Construction Yes
Schools
Elementary Schools Pinnacle Peak Preparatory
Middle Schools Mountain Trail Middle School
High Schools Pinnacle High School
School District Paradise Valley Unified District
Others
HOA Name PinnacleSilverstone
HOA Fee Include Roof Repair,Pest Control,Maintenance Grounds,Front Yard Maint
Senior Community No
Tax ID 212-03-759
Ownership Fee Simple
Acceptable Financing Cash, Conventional
Horse Property N
Listing Terms Cash, Conventional
Financing Conventional
Special Listing Condition Owner/Agent
Read Less
Want to know what your home might be worth? Contact us for a FREE valuation!

Our team is ready to help you sell your home for the highest possible price ASAP

Copyright 2024 Arizona Regional Multiple Listing Service, Inc. All rights reserved.
Bought with HomeSmart






