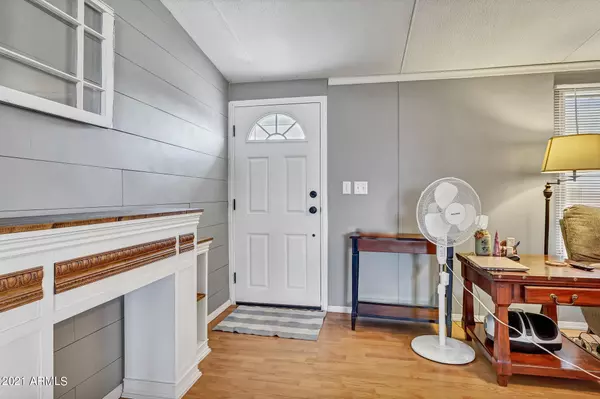$399,000
$300,000
33.0%For more information regarding the value of a property, please contact us for a free consultation.
30234 W PORTLAND Street Buckeye, AZ 85396
3 Beds
2 Baths
1,344 SqFt
Key Details
Sold Price $399,000
Property Type Mobile Home
Sub Type Mfg/Mobile Housing
Listing Status Sold
Purchase Type For Sale
Square Footage 1,344 sqft
Price per Sqft $296
Subdivision West Phoenix Estates Unit 12
MLS Listing ID 6298700
Sold Date 11/22/21
Style Ranch
Bedrooms 3
HOA Y/N No
Originating Board Arizona Regional Multiple Listing Service (ARMLS)
Year Built 1999
Annual Tax Amount $977
Tax Year 2021
Lot Size 1.021 Acres
Acres 1.02
Property Description
Check this out! Move-in ready adorable 3/2 on over 1 Acre w/over-sized site built (and attached) garage with plenty of room for 2 cars & loads of storage! Home has been completely stucco'd and all mechanical features of the home are newer. Gorgeous fully remodeled farm house kitchen with near new appliances and beautiful finishes. Home has fresh paint near throughout with lots of fun and functional touches like shiplap walls too! All bedrooms have large closets. Master is split. LARGE Tuff Shed type storage outbuilding as well. Great neighborhood with a great mix of new custom homes and long time neighbors. Plenty of room to spread out and own your piece of the AZ desert. This is ready to move now! Don't wait! See semi-private remarks for more information on the cost saving solar!
Location
State AZ
County Maricopa
Community West Phoenix Estates Unit 12
Direction Sun Valley Parkway to Van Buren, West on Van Buren, North on 299th Avenue, West on Roosevelt, North on 303rd Avenue, East on Portland to home on the North side of Portland.
Rooms
Master Bedroom Split
Den/Bedroom Plus 3
Separate Den/Office N
Interior
Interior Features Eat-in Kitchen, No Interior Steps, Other, Vaulted Ceiling(s), Pantry, Full Bth Master Bdrm, Laminate Counters
Heating Electric
Cooling Refrigeration
Flooring Vinyl, Tile
Fireplaces Number No Fireplace
Fireplaces Type None
Fireplace No
SPA None
Laundry Other, Wshr/Dry HookUp Only, See Remarks
Exterior
Garage Attch'd Gar Cabinets, Dir Entry frm Garage, Electric Door Opener, Extnded Lngth Garage, Over Height Garage, Separate Strge Area
Garage Spaces 2.0
Garage Description 2.0
Fence None
Pool None
Utilities Available Propane
Amenities Available None
Waterfront No
View Mountain(s)
Roof Type Composition
Private Pool No
Building
Lot Description Desert Front, Natural Desert Back, Dirt Back
Story 1
Builder Name UNKNOWN
Sewer Septic in & Cnctd, Septic Tank
Water Pvt Water Company
Architectural Style Ranch
New Construction Yes
Schools
Elementary Schools Palo Verde Elementary School
Middle Schools Palo Verde Elementary School
High Schools Buckeye Union High School
School District Buckeye Union High School District
Others
HOA Fee Include No Fees
Senior Community No
Tax ID 504-15-387
Ownership Fee Simple
Acceptable Financing Cash, Conventional, FHA, VA Loan
Horse Property N
Listing Terms Cash, Conventional, FHA, VA Loan
Financing Cash
Read Less
Want to know what your home might be worth? Contact us for a FREE valuation!

Our team is ready to help you sell your home for the highest possible price ASAP

Copyright 2024 Arizona Regional Multiple Listing Service, Inc. All rights reserved.
Bought with A.Z. & Associates






