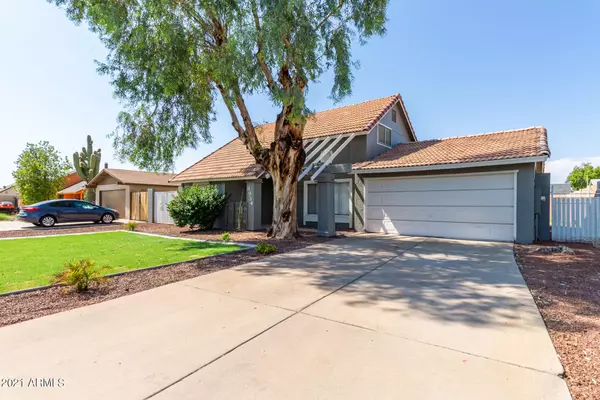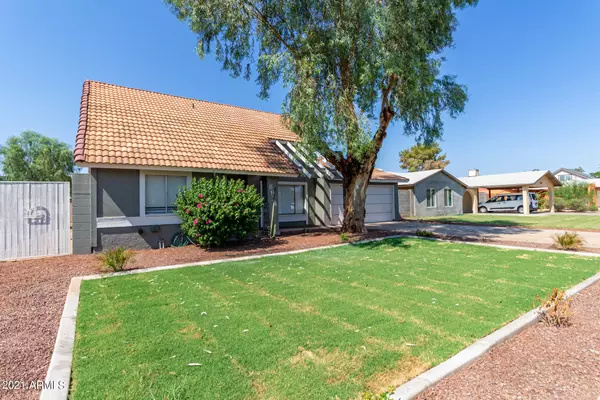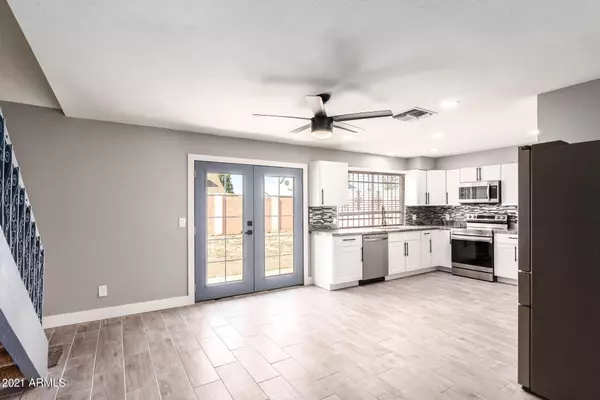$360,000
$370,000
2.7%For more information regarding the value of a property, please contact us for a free consultation.
8934 W OSBORN Road Phoenix, AZ 85037
4 Beds
3 Baths
1,610 SqFt
Key Details
Sold Price $360,000
Property Type Single Family Home
Sub Type Single Family - Detached
Listing Status Sold
Purchase Type For Sale
Square Footage 1,610 sqft
Price per Sqft $223
Subdivision Braewood Park Unit 1
MLS Listing ID 6275383
Sold Date 09/10/21
Bedrooms 4
HOA Y/N No
Originating Board Arizona Regional Multiple Listing Service (ARMLS)
Year Built 1977
Annual Tax Amount $907
Tax Year 2020
Lot Size 7,144 Sqft
Acres 0.16
Property Description
***DREAM HOME*** GORGEOUS remodeled!! 4 BEDROOMS & 3 FULL BATHROOMS with all the DESIRED UPGRADES including wood like tile with matching upgraded carpet n 4-5 inch baseboards, NEW COMPLETE Kitchen with ALL stainless steel appliances N beautiful GRANITE with black handles, DESIGNER Bath Vanities with upgraded lighting N mirrors, Tile in all bathrooms hallway comes with a HUGE walking in shower with tile surround and frameless shower glass door, upgraded fans, NICE 2 tone paint, all new texture inside, 2 car garage EXTENDED for an easy 30 foot trailer fit or to park those RAZZR toys, 8 foot RV Gate NO HOA and BEST of ALL LOCATION LOCATION LOCATION near AZ Cardinals stadium and the WESTGATE entertaining/shopping district about 2.5 miles freeway less then 1/4 mile Come take a look! THANKS!
Location
State AZ
County Maricopa
Community Braewood Park Unit 1
Direction Go South on 91st Ave to Osborn then East to property
Rooms
Other Rooms Family Room
Master Bedroom Downstairs
Den/Bedroom Plus 4
Separate Den/Office N
Interior
Interior Features Master Downstairs, Eat-in Kitchen, Vaulted Ceiling(s), Full Bth Master Bdrm
Heating Electric
Cooling Refrigeration, Ceiling Fan(s)
Flooring Carpet, Tile
Fireplaces Number No Fireplace
Fireplaces Type None
Fireplace No
SPA None
Laundry Wshr/Dry HookUp Only
Exterior
Garage RV Gate, Side Vehicle Entry
Garage Spaces 2.0
Garage Description 2.0
Fence Block
Pool None
Utilities Available SRP
Amenities Available None
Waterfront No
Roof Type Tile
Private Pool No
Building
Lot Description Sprinklers In Front, Dirt Back, Gravel/Stone Front, Grass Front
Story 2
Builder Name UNKNOWN
Sewer Public Sewer
Water City Water
Schools
Elementary Schools Pendergast Elementary School
Middle Schools Pendergast Elementary School
High Schools Copper Canyon High School
School District Tolleson Union High School District
Others
HOA Fee Include No Fees
Senior Community No
Tax ID 102-24-012
Ownership Fee Simple
Acceptable Financing Cash, Conventional, FHA, VA Loan
Horse Property N
Listing Terms Cash, Conventional, FHA, VA Loan
Financing FHA
Special Listing Condition N/A, Owner/Agent
Read Less
Want to know what your home might be worth? Contact us for a FREE valuation!

Our team is ready to help you sell your home for the highest possible price ASAP

Copyright 2024 Arizona Regional Multiple Listing Service, Inc. All rights reserved.
Bought with My Home Group Real Estate






