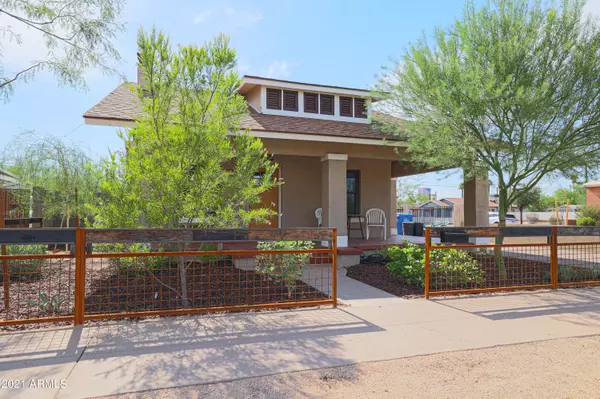$487,000
$525,000
7.2%For more information regarding the value of a property, please contact us for a free consultation.
1032 N 10TH Street Phoenix, AZ 85006
2 Beds
2 Baths
826 SqFt
Key Details
Sold Price $487,000
Property Type Single Family Home
Sub Type Single Family - Detached
Listing Status Sold
Purchase Type For Sale
Square Footage 826 sqft
Price per Sqft $589
Subdivision Brills Addition Amd
MLS Listing ID 6271741
Sold Date 08/30/21
Style Other (See Remarks)
Bedrooms 2
HOA Y/N No
Originating Board Arizona Regional Multiple Listing Service (ARMLS)
Year Built 1915
Annual Tax Amount $1,860
Tax Year 2020
Lot Size 6,625 Sqft
Acres 0.15
Property Description
A MUST SEE Charming Classic California bungalow built in 1915 on a corner lot in very desirable North Garfield Historic District! Coveted area of Phoenix within walking distance to ASU, downtown arenas, art museums, beautiful parks, medical complexes & more! You will be wowed entering this 1 Bedroom/1 Bath home with the original cedar flooring, gas fireplace & 9 ft ceilings! The kitchen & laundry areas have been updated with Saltillo tile flooring, refinished oak cabinetry, subway tile back splash, quartz countertops & NEW stainless steel appliances! Let's also not forget the beautifully updated bathroom with a deep soak tub & mosaic marble flooring! Did I also mention the detached historic stone garage converted to a 600 sq ft 1 bedroom/1 bath casita with a separate entrance & address? The yard in between the 2 properties has endless potential in addition to the gorgeous landscaping recently added! You won't want to miss out on this special opportunity to own a piece of downtown Phoenix North Garfield Historic District! Schedule your appt today before it is gone!
Location
State AZ
County Maricopa
Community Brills Addition Amd
Direction East on Roosevelt, North on 10th Street to property
Rooms
Other Rooms Guest Qtrs-Sep Entrn
Guest Accommodations 600.0
Den/Bedroom Plus 2
Separate Den/Office N
Interior
Interior Features 9+ Flat Ceilings, No Interior Steps, Full Bth Master Bdrm, High Speed Internet
Heating Natural Gas
Cooling Refrigeration, Ceiling Fan(s), See Remarks
Flooring Tile, Wood
Fireplaces Type 1 Fireplace, Living Room, Gas
Fireplace Yes
Window Features ENERGY STAR Qualified Windows, Wood Frames, Double Pane Windows
SPA None
Laundry Dryer Included, Inside, Stacked Washer/Dryer, Washer Included
Exterior
Exterior Feature Patio, Storage, Separate Guest House
Fence Block, Chain Link, Wrought Iron, Wood
Pool None
Community Features Transportation Svcs, Historic District
Utilities Available APS, SW Gas
Amenities Available None
Waterfront No
Roof Type Composition
Accessibility Bath Raised Toilet, Bath Lever Faucets, Bath Grab Bars, Accessible Closets
Building
Lot Description Sprinklers In Rear, Sprinklers In Front, Corner Lot, Desert Front, Dirt Back, Gravel/Stone Back, Auto Timer H2O Front, Natural Desert Front, Auto Timer H2O Back
Story 1
Builder Name Unknown
Sewer Public Sewer
Water City Water
Architectural Style Other (See Remarks)
Structure Type Patio, Storage, Separate Guest House
Schools
Elementary Schools Garfield School
Middle Schools Garfield School
High Schools North High School
School District Phoenix Union High School District
Others
HOA Fee Include No Fees
Senior Community No
Tax ID 116-31-126
Ownership Fee Simple
Acceptable Financing Cash, Conventional, FHA, VA Loan
Horse Property N
Listing Terms Cash, Conventional, FHA, VA Loan
Financing Cash
Read Less
Want to know what your home might be worth? Contact us for a FREE valuation!

Our team is ready to help you sell your home for the highest possible price ASAP

Copyright 2024 Arizona Regional Multiple Listing Service, Inc. All rights reserved.
Bought with EMG Real Estate






