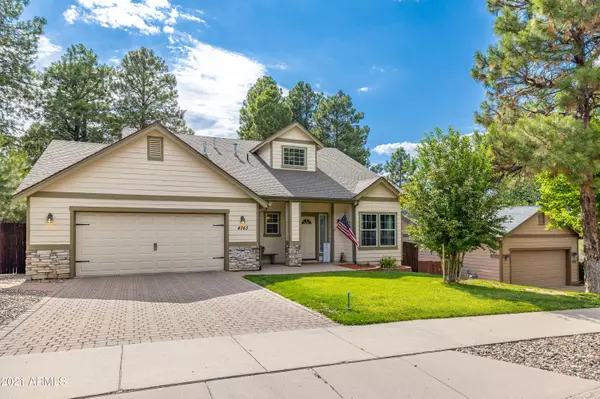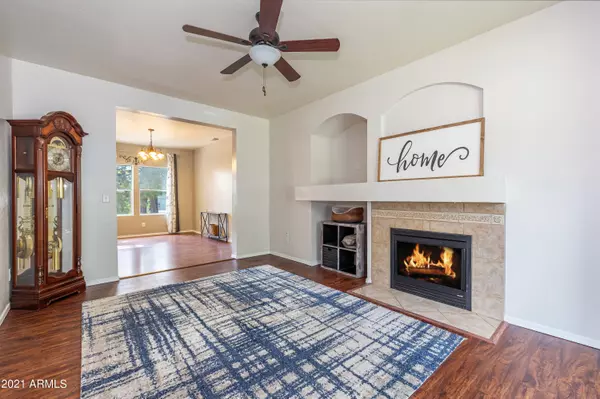$600,000
$599,000
0.2%For more information regarding the value of a property, please contact us for a free consultation.
4743 S HOUSE ROCK Trail Flagstaff, AZ 86005
4 Beds
2.5 Baths
1,958 SqFt
Key Details
Sold Price $600,000
Property Type Single Family Home
Sub Type Single Family - Detached
Listing Status Sold
Purchase Type For Sale
Square Footage 1,958 sqft
Price per Sqft $306
Subdivision Ponderosa Trails Unit 4D
MLS Listing ID 6262680
Sold Date 08/04/21
Bedrooms 4
HOA Fees $13/ann
HOA Y/N Yes
Originating Board Arizona Regional Multiple Listing Service (ARMLS)
Year Built 2004
Annual Tax Amount $1,826
Tax Year 2017
Lot Size 7,047 Sqft
Acres 0.16
Property Description
MAGNIFICENT FAMILY HOME! This Spacious 4 Bedroom / 2.5 Bath Home in the Highly Desired Ponderosa Trails Subdivision is One to Truly Make Memories that will Last a Lifetime. Primary Bedroom is Located on the Main Level Accompanied by 3 Large Bedrooms and a Full Bath Upstairs. The Cozy Living Room Features a Gas Fireplace, Along Side a Formal Dining Room Located Conveniently Off the OverSized Kitchen. The Large Backyard is Perfect for Grilling, Entertaining or Simply Relaxing While you Watch the Kids Play. Close to Schools, Hiking / Biking Trails, Shopping, NAU and So Much More........... Do Not Hesitate, this House is Ready to be Called Home.
Location
State AZ
County Coconino
Community Ponderosa Trails Unit 4D
Direction From 1-17 Take Lake Mary Exit Go Right on Lake Mary Road, right on High Country, left on Wild West, left on Separation Canyon which turns into House Rock, house on right. Sign in Yard.
Rooms
Other Rooms Family Room
Master Bedroom Downstairs
Den/Bedroom Plus 4
Separate Den/Office N
Interior
Interior Features Master Downstairs, Kitchen Island, Double Vanity, Full Bth Master Bdrm, Laminate Counters
Heating Natural Gas
Cooling Refrigeration, Ceiling Fan(s)
Flooring Carpet, Laminate, Tile
Fireplaces Type 1 Fireplace, Gas
Fireplace Yes
Window Features Double Pane Windows
SPA None
Laundry Inside
Exterior
Exterior Feature Patio, Storage
Garage Spaces 2.0
Garage Description 2.0
Fence Wood
Pool None
Community Features Playground, Biking/Walking Path
Utilities Available City Gas, APS
Amenities Available Rental OK (See Rmks)
Waterfront No
View Mountain(s)
Roof Type Composition
Private Pool No
Building
Lot Description Desert Back, Desert Front
Story 2
Builder Name unkn
Sewer Public Sewer
Water City Water
Structure Type Patio,Storage
New Construction Yes
Schools
Elementary Schools Out Of Maricopa Cnty
Middle Schools Out Of Maricopa Cnty
High Schools Out Of Maricopa Cnty
School District Out Of Area
Others
HOA Name Sterling Prop Mgnt
HOA Fee Include Maintenance Grounds
Senior Community No
Tax ID 112-59-190
Ownership Fee Simple
Acceptable Financing Cash, Conventional
Horse Property N
Listing Terms Cash, Conventional
Financing Conventional
Read Less
Want to know what your home might be worth? Contact us for a FREE valuation!

Our team is ready to help you sell your home for the highest possible price ASAP

Copyright 2024 Arizona Regional Multiple Listing Service, Inc. All rights reserved.
Bought with RE/MAX Fine Properties






