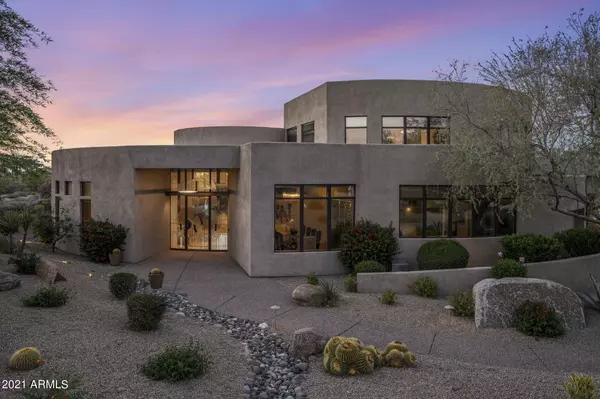$2,100,000
$2,200,000
4.5%For more information regarding the value of a property, please contact us for a free consultation.
28788 N 108th Place Scottsdale, AZ 85262
3 Beds
4 Baths
3,575 SqFt
Key Details
Sold Price $2,100,000
Property Type Single Family Home
Sub Type Single Family - Detached
Listing Status Sold
Purchase Type For Sale
Square Footage 3,575 sqft
Price per Sqft $587
Subdivision Candlewood Estates
MLS Listing ID 6249238
Sold Date 08/05/21
Style Contemporary
Bedrooms 3
HOA Fees $158/ann
HOA Y/N Yes
Originating Board Arizona Regional Multiple Listing Service (ARMLS)
Year Built 1995
Annual Tax Amount $4,677
Tax Year 2020
Lot Size 0.412 Acres
Acres 0.41
Property Description
Home sold without furnishings and decor! Mountain and golf course views surround you on this prime golf course lot situated on the 14th green of the pristine Troon North Golf Course. Floor to ceiling windows across the entire back of the home bring in the lush settings and spectacular views where you can enjoy it all in the lap of luxury and comfort. The finest finishes and furnishings enhance every space in this floor plan and is impeccably maintained with attention to detail offering perfection for the most discriminating buyer. Dream kitchen is ideal for entertaining with large center island, stainless steel appliances incl. Subzero, Wolf & Bosch. Formal dining room features custom built, temperature controlled wine cooler. Upper level master suite w/ panoramic views and private balcony to capture those breathtaking sunsets. Master suite features fireplace and balcony, huge closet and sizable bath with jetted tub, his & her vanities and walk in large shower. Secondary en-suite bedroom could serve as 2nd master suite. Separate guest casita with its own entrance has fireplace, sitting area, and full bathroom. Gorgeous backyard features expansive covered patio with surround sound, heated pool and spa, gas firepit, with built-in BBQ, and picture perfect views. Please note: Furniture, furnishings, artwork, and accessories are included in sale. This property is move-in ready and meticulously maintained and beautifully appointed throughout. See document tab for extensive upgrade/features list.
Location
State AZ
County Maricopa
Community Candlewood Estates
Direction Guard gate entrance to Candlewood Estates is on Dynamite and 108th Place
Rooms
Other Rooms Guest Qtrs-Sep Entrn
Guest Accommodations 425.0
Master Bedroom Upstairs
Den/Bedroom Plus 4
Separate Den/Office Y
Interior
Interior Features Upstairs, Eat-in Kitchen, Breakfast Bar, Central Vacuum, Furnished(See Rmrks), Fire Sprinklers, Wet Bar, Kitchen Island, Double Vanity, Full Bth Master Bdrm, Separate Shwr & Tub, Tub with Jets, Granite Counters
Heating Electric
Cooling Refrigeration, Ceiling Fan(s)
Flooring Carpet, Stone
Fireplaces Type 3+ Fireplace, Fire Pit, Living Room, Master Bedroom, Gas
Fireplace Yes
Window Features Sunscreen(s),Dual Pane
SPA Heated,Private
Exterior
Exterior Feature Balcony, Covered Patio(s), Patio, Built-in Barbecue, Separate Guest House
Garage Attch'd Gar Cabinets, Electric Door Opener
Garage Spaces 3.0
Garage Description 3.0
Fence Wrought Iron
Pool Heated, Private
Community Features Gated Community, Guarded Entry, Golf, Biking/Walking Path
Utilities Available Propane
Amenities Available Management, Rental OK (See Rmks)
Waterfront No
View City Lights, Mountain(s)
Roof Type Built-Up
Private Pool Yes
Building
Lot Description Sprinklers In Rear, Sprinklers In Front, Corner Lot, Desert Back, Desert Front, On Golf Course
Story 2
Builder Name Sever Design
Sewer Sewer in & Cnctd, Public Sewer
Water City Water
Architectural Style Contemporary
Structure Type Balcony,Covered Patio(s),Patio,Built-in Barbecue, Separate Guest House
New Construction Yes
Schools
Elementary Schools Black Mountain Elementary School
Middle Schools Sonoran Trails Middle School
High Schools Cactus Shadows High School
School District Cave Creek Unified District
Others
HOA Name AAM
HOA Fee Include Maintenance Grounds,Street Maint
Senior Community No
Tax ID 216-73-223
Ownership Fee Simple
Acceptable Financing Conventional
Horse Property N
Listing Terms Conventional
Financing Cash
Read Less
Want to know what your home might be worth? Contact us for a FREE valuation!

Our team is ready to help you sell your home for the highest possible price ASAP

Copyright 2024 Arizona Regional Multiple Listing Service, Inc. All rights reserved.
Bought with Walt Danley Realty, LLC






