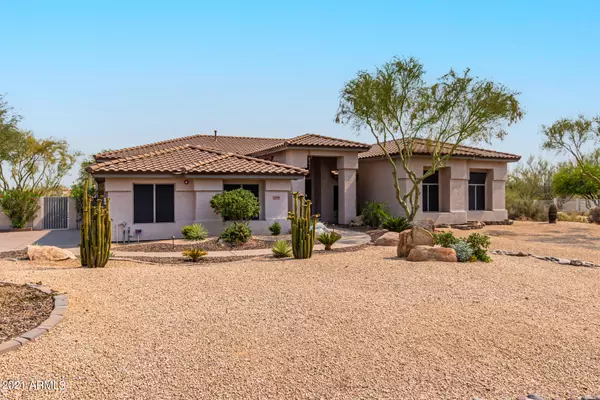$1,275,000
$1,284,000
0.7%For more information regarding the value of a property, please contact us for a free consultation.
8029 E PARKVIEW Lane Scottsdale, AZ 85255
3 Beds
2.5 Baths
3,135 SqFt
Key Details
Sold Price $1,275,000
Property Type Single Family Home
Sub Type Single Family - Detached
Listing Status Sold
Purchase Type For Sale
Square Footage 3,135 sqft
Price per Sqft $406
Subdivision Pinnacle Peak Estates Unit 3 Phase 1 & 2
MLS Listing ID 6252031
Sold Date 07/19/21
Style Santa Barbara/Tuscan
Bedrooms 3
HOA Fees $10/ann
HOA Y/N Yes
Originating Board Arizona Regional Multiple Listing Service (ARMLS)
Year Built 1993
Annual Tax Amount $5,446
Tax Year 2020
Lot Size 1.004 Acres
Acres 1.0
Property Description
Beautiful Single Family home located on an acre lot in desirable Pinnacle Peak Estates IIl. Bright and open floorplan, Large kitchen w/granite countertops, island, Stainless steel GE Monogram appliances, double oven, & gas stovetop. Kitchen opens to family room with large windows, built-in cabinets, wet bar w/ automatic ice maker. Large Master with gas fireplace, master bath w/ his and her sinks, separate shower/tub, walk-in closet, and private exit to your outdoor Paradise! Two additional guest bedrooms, guest bathroom with dual sinks, tub/shower. Den/office with built-in cabinets and desk. Formal Living/Dining with HUGE windows and 12ft ceilings throughout the house. The backyard offers over 3000sqft of Travertine, a huge covered patio with a flat-screen TV, powered automatic awnings, And views of the McDowell Mountains. New BBQ area with fridge. The heated pool and spa recently resurface with Pebble Tec and feature a rock waterfall & spa spillover. New Pentair pool automation & color-changing pool and spa lights, variable speed pool pump, and new heater. Two new variable speed Trane A/C Units, New Roof, New Septic System, and all include transferable warranties. Lemon and pomegranates, artificial turf & Gas firepit. Three-car garage with work area, epoxied flooring, and lots of cabinets for storage. Only minutes from Kierland, Desert Ridge, and the 101 freeway. Listing agent is related to the seller.
Location
State AZ
County Maricopa
Community Pinnacle Peak Estates Unit 3 Phase 1 & 2
Direction North on Hayden , East on Parkview, Second home on right.
Rooms
Other Rooms Library-Blt-in Bkcse, Great Room, Family Room
Master Bedroom Split
Den/Bedroom Plus 5
Separate Den/Office Y
Interior
Interior Features Eat-in Kitchen, Fire Sprinklers, No Interior Steps, Soft Water Loop, Kitchen Island, Double Vanity, Full Bth Master Bdrm, Separate Shwr & Tub, Granite Counters
Heating Natural Gas
Cooling Refrigeration, Programmable Thmstat, Ceiling Fan(s)
Flooring Carpet, Stone
Fireplaces Type 1 Fireplace, Exterior Fireplace, Master Bedroom
Fireplace Yes
Window Features Mechanical Sun Shds,Double Pane Windows
SPA Private
Exterior
Exterior Feature Covered Patio(s), Patio, Private Yard
Garage Attch'd Gar Cabinets, Dir Entry frm Garage, Electric Door Opener, Separate Strge Area
Garage Spaces 3.0
Garage Description 3.0
Fence Block
Pool Play Pool, Variable Speed Pump, Heated, Private
Community Features Biking/Walking Path
Utilities Available APS
Amenities Available Management
View Mountain(s)
Roof Type Tile,Built-Up
Private Pool Yes
Building
Lot Description Sprinklers In Rear, Sprinklers In Front, Desert Back, Desert Front, Gravel/Stone Front, Gravel/Stone Back, Synthetic Grass Back, Auto Timer H2O Front, Auto Timer H2O Back
Story 1
Builder Name UDC HOMES
Sewer Septic in & Cnctd, Septic Tank
Water City Water
Architectural Style Santa Barbara/Tuscan
Structure Type Covered Patio(s),Patio,Private Yard
New Construction No
Schools
Elementary Schools Pinnacle Peak Preparatory
Middle Schools Mountain Trail Middle School
High Schools Pinnacle High School
School District Paradise Valley Unified District
Others
HOA Name Pinnacle Peak
HOA Fee Include Maintenance Grounds
Senior Community No
Tax ID 212-03-275
Ownership Fee Simple
Acceptable Financing Cash, Conventional
Horse Property N
Listing Terms Cash, Conventional
Financing Cash
Read Less
Want to know what your home might be worth? Contact us for a FREE valuation!

Our team is ready to help you sell your home for the highest possible price ASAP

Copyright 2024 Arizona Regional Multiple Listing Service, Inc. All rights reserved.
Bought with RE/MAX Fine Properties






