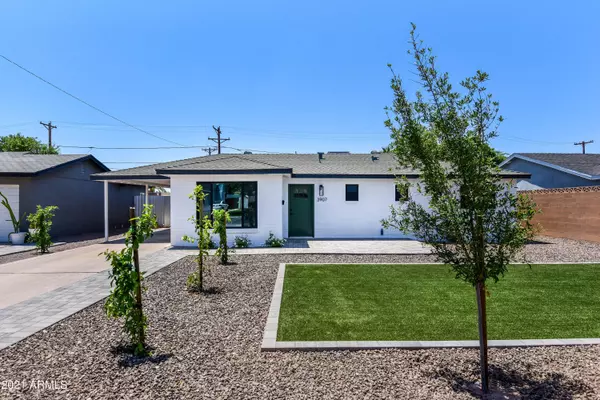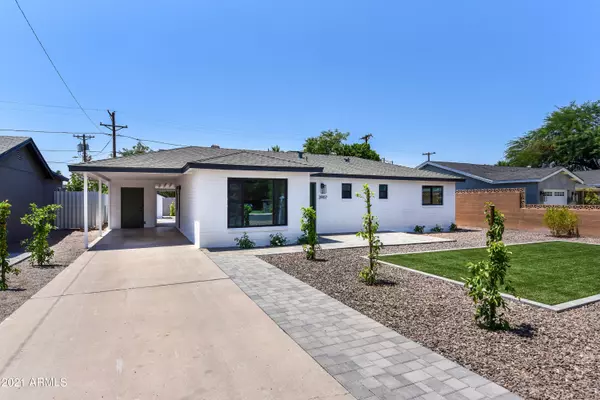$655,000
$675,000
3.0%For more information regarding the value of a property, please contact us for a free consultation.
3907 E MONTEROSA Street E Phoenix, AZ 85018
3 Beds
3 Baths
1,400 SqFt
Key Details
Sold Price $655,000
Property Type Single Family Home
Sub Type Single Family - Detached
Listing Status Sold
Purchase Type For Sale
Square Footage 1,400 sqft
Price per Sqft $467
Subdivision Rancho Del Monte Unit 2
MLS Listing ID 6241703
Sold Date 07/01/21
Style Ranch
Bedrooms 3
HOA Y/N No
Originating Board Arizona Regional Multiple Listing Service (ARMLS)
Year Built 1952
Annual Tax Amount $3,086
Tax Year 2020
Lot Size 6,678 Sqft
Acres 0.15
Property Description
This Beautiful Arcadia Cottage has just been completely reimagined! Main House is approx 1150 sf , 2 beds and 2 baths with a 250sf attached 1 Bed , 1 Bath and Kitchenette guest suite .Enter through the Charming Dutch door into a stunning kitchen and dining Nook with Banco seating , Zline Gas Dual Fuel Professional Ranch, Kitchenaide appliances including Refrigerator, quartz counters and eating bar, Composite sink and under cabinet lighting , Large Pantry , 2 bedrooms each have large walking closets, 2 baths and oversized laundry . An attached 1 bedroom 1 bath guest suite has its own entry with kitchenette, walk in closet and separate Air-conditioning. A bonus is another detached fully finished room with AC unit for storage or use as a workout room or office. All new from walls in with new roof, Lifeproof waterproof plank flooring, new windows, electrical, led lighting ,Tankless Hot water , AC ducting, insulation, New Kitchens have under cabinet led lighting, new Baths and plumbing, all new landscaping , huge carport , Large Covered patio and another storage shed. New block wall and RV gate . Live , work, ARBNB Mother law flat or ?
Steps from The Vig, Lola Coffee, Le Grande and more
Location
State AZ
County Maricopa
Community Rancho Del Monte Unit 2
Direction Indian School Road to 39th Street North to Monterosa , east to second home on Right
Rooms
Guest Accommodations 250.0
Den/Bedroom Plus 3
Separate Den/Office N
Interior
Interior Features Eat-in Kitchen, Breakfast Bar, No Interior Steps, 3/4 Bath Master Bdrm, Double Vanity
Heating Mini Split, Natural Gas, Other
Cooling Refrigeration, Mini Split, Wall/Window Unit(s)
Flooring Laminate, Tile
Fireplaces Number No Fireplace
Fireplaces Type None
Fireplace No
Window Features Vinyl Frame,Double Pane Windows,Low Emissivity Windows
SPA None
Exterior
Exterior Feature Covered Patio(s), Storage, Separate Guest House
Garage RV Gate
Carport Spaces 1
Fence Block
Pool None
Utilities Available APS, SW Gas
Amenities Available None
Waterfront No
Roof Type Composition
Private Pool No
Building
Lot Description Alley, Desert Back, Desert Front, Synthetic Grass Frnt, Auto Timer H2O Front
Story 1
Builder Name unknown
Sewer Public Sewer
Water City Water
Architectural Style Ranch
Structure Type Covered Patio(s),Storage, Separate Guest House
Schools
Elementary Schools Creighton Elementary School
Middle Schools Biltmore Preparatory Academy
High Schools Camelback High School
School District Phoenix Union High School District
Others
HOA Fee Include No Fees
Senior Community No
Tax ID 170-32-097
Ownership Fee Simple
Acceptable Financing Cash, Conventional, FHA, VA Loan
Horse Property N
Listing Terms Cash, Conventional, FHA, VA Loan
Financing Cash
Special Listing Condition Owner/Agent
Read Less
Want to know what your home might be worth? Contact us for a FREE valuation!

Our team is ready to help you sell your home for the highest possible price ASAP

Copyright 2024 Arizona Regional Multiple Listing Service, Inc. All rights reserved.
Bought with Non-MLS Office






