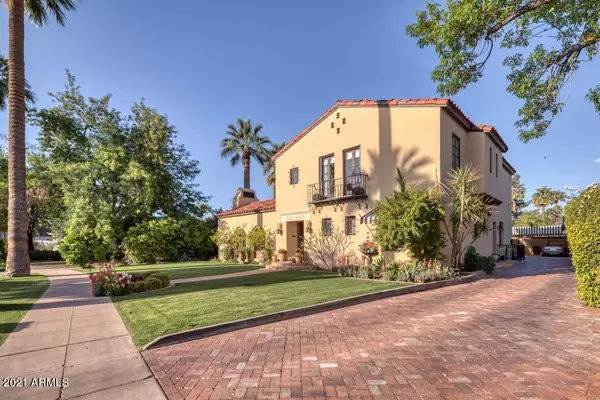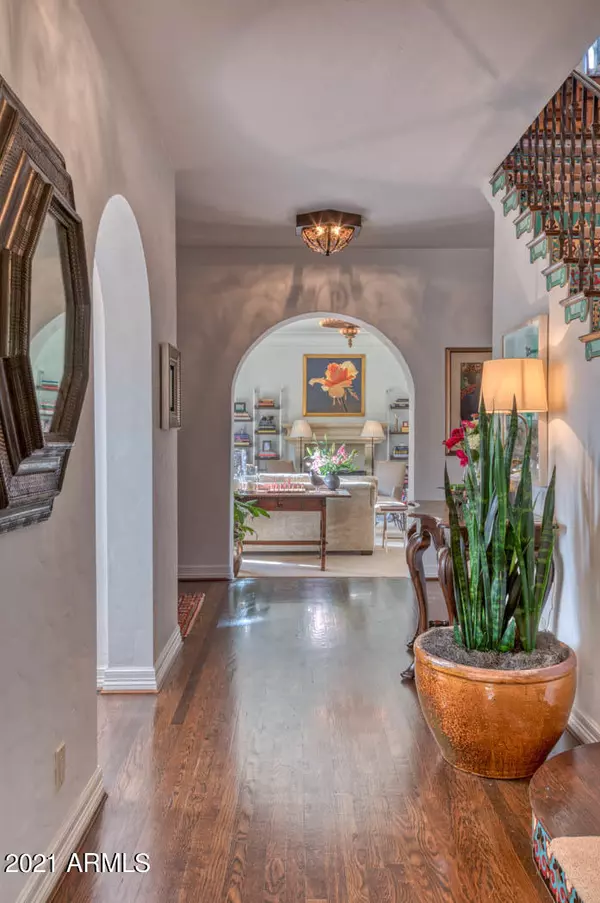$1,475,000
$1,475,000
For more information regarding the value of a property, please contact us for a free consultation.
1632 PALMCROFT Drive Phoenix, AZ 85007
4 Beds
3.5 Baths
3,403 SqFt
Key Details
Sold Price $1,475,000
Property Type Single Family Home
Sub Type Single Family - Detached
Listing Status Sold
Purchase Type For Sale
Square Footage 3,403 sqft
Price per Sqft $433
Subdivision Palmcroft
MLS Listing ID 6244741
Sold Date 06/02/21
Style Spanish
Bedrooms 4
HOA Y/N No
Originating Board Arizona Regional Multiple Listing Service (ARMLS)
Year Built 1926
Annual Tax Amount $3,546
Tax Year 2020
Lot Size 0.280 Acres
Acres 0.28
Property Description
One of the most recognizable homes in Encanto-Palmcroft, this 1926 Spanish Revival is as gracious today as it was when built almost 100 years ago. Through the years it has been remodeled to provide convenience for today's living standards with updated electrical, plumbing, AC, and heat. The finishes are impeccable and beautifully maintained. The grounds and exterior living spaces are welcoming with lush, mature landscaping, a lovely, enclosed patio adjacent to the great room and dining room, a heated all glass-tiled pool and spa. There is a garden with raised beds to be enjoyed all year long. The bonus is the neighborhood. Wonderful, charming homes on every corner. Fabulous neighbors who take pride in their historic neighborhood.
Location
State AZ
County Maricopa
Community Palmcroft
Direction North on 9th Avenue to Palmcroft Drive SW. Follow to home on west side of the street.
Rooms
Other Rooms Library-Blt-in Bkcse, Great Room
Basement Finished
Master Bedroom Upstairs
Den/Bedroom Plus 6
Separate Den/Office Y
Interior
Interior Features Upstairs, 9+ Flat Ceilings, Drink Wtr Filter Sys, Kitchen Island, 3/4 Bath Master Bdrm, Separate Shwr & Tub, Granite Counters
Heating Natural Gas
Cooling Refrigeration, Ceiling Fan(s)
Flooring Stone, Wood
Fireplaces Type 2 Fireplace, Two Way Fireplace, Exterior Fireplace, Living Room, Gas
Fireplace Yes
Window Features Double Pane Windows
SPA Heated, Private
Laundry Dryer Included, Washer Included
Exterior
Exterior Feature Balcony, Covered Patio(s), Patio, Storage, Built-in Barbecue
Garage Attch'd Gar Cabinets, Electric Door Opener, Detached
Garage Spaces 2.0
Carport Spaces 2
Garage Description 2.0
Fence Other
Pool Diving Pool, Heated, Private
Utilities Available APS, SW Gas
Amenities Available None
Waterfront No
Roof Type Tile, Built-Up
Building
Lot Description Sprinklers In Rear, Sprinklers In Front, Grass Front, Grass Back, Synthetic Grass Back, Auto Timer H2O Front, Auto Timer H2O Back
Story 2
Builder Name unknown
Sewer Public Sewer
Water City Water
Architectural Style Spanish
Structure Type Balcony, Covered Patio(s), Patio, Storage, Built-in Barbecue
Schools
Elementary Schools Kenilworth Elementary School
Middle Schools Phoenix Prep Academy
High Schools Central High School
School District Phoenix Union High School District
Others
HOA Fee Include No Fees
Senior Community No
Tax ID 111-09-072
Ownership Fee Simple
Acceptable Financing Cash, Conventional
Horse Property N
Listing Terms Cash, Conventional
Financing Conventional
Special Listing Condition N/A, Owner/Agent
Read Less
Want to know what your home might be worth? Contact us for a FREE valuation!

Our team is ready to help you sell your home for the highest possible price ASAP

Copyright 2024 Arizona Regional Multiple Listing Service, Inc. All rights reserved.
Bought with Russ Lyon Sotheby's International Realty






