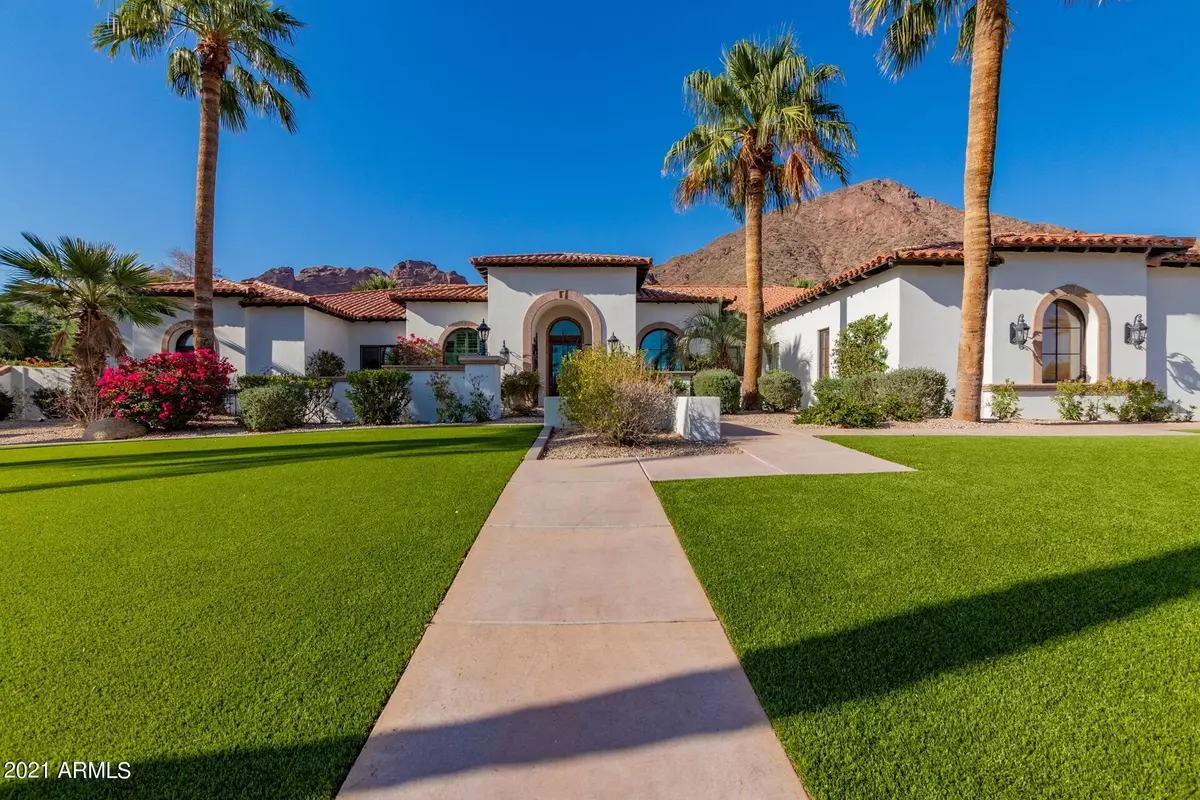$3,411,000
$3,250,000
5.0%For more information regarding the value of a property, please contact us for a free consultation.
5104 E PALOMINO Road Phoenix, AZ 85018
6 Beds
5.5 Baths
5,079 SqFt
Key Details
Sold Price $3,411,000
Property Type Single Family Home
Sub Type Single Family - Detached
Listing Status Sold
Purchase Type For Sale
Square Footage 5,079 sqft
Price per Sqft $671
Subdivision Royal Palm Estates
MLS Listing ID 6239160
Sold Date 07/01/21
Bedrooms 6
HOA Y/N No
Originating Board Arizona Regional Multiple Listing Service (ARMLS)
Year Built 1997
Annual Tax Amount $11,724
Tax Year 2020
Lot Size 0.716 Acres
Acres 0.72
Property Description
Nestled between the Royal Palms and Phoenician lies this stunning updated high bone coastal Santa Barbara transitional. In the heart of Arcadia, Hopi district close to all of the cities best shops, restaurants and golf the estate boasts a split floorplan of office, guest and master on one wing and separate 3 en-suite bedrooms on opposing. Cascading windows showcase soaring views of Camelback mountain in this north facing 3/4 acre lot. Updated quartz kitchen and bathrooms, his and hers master bath and stand alone soaking tub, private hot tub retreat off of the master. Pickle ball/sport court added to yard behind grotto resort style waterfall pool. Beautiful turf front. Multiple offers anticipated, corporate relocation. Don't miss this change for palm tree lined contemporary desert living.
Location
State AZ
County Maricopa
Community Royal Palm Estates
Rooms
Other Rooms Family Room
Master Bedroom Split
Den/Bedroom Plus 6
Separate Den/Office N
Interior
Interior Features Eat-in Kitchen, Breakfast Bar, 9+ Flat Ceilings, No Interior Steps, Wet Bar, Kitchen Island, Double Vanity, Full Bth Master Bdrm, Separate Shwr & Tub, Tub with Jets
Heating Natural Gas
Cooling Refrigeration, Ceiling Fan(s)
Flooring Carpet, Tile
Fireplaces Type 2 Fireplace, Fire Pit, Family Room, Master Bedroom, Gas
Fireplace Yes
Window Features Skylight(s),Double Pane Windows
SPA Heated,Private
Exterior
Exterior Feature Covered Patio(s), Patio, Sport Court(s), Built-in Barbecue
Garage Attch'd Gar Cabinets, Electric Door Opener, RV Gate, Side Vehicle Entry
Garage Spaces 3.0
Garage Description 3.0
Fence Block
Pool Heated, Private
Utilities Available SRP, SW Gas
Amenities Available None
Waterfront No
View Mountain(s)
Roof Type Tile
Private Pool Yes
Building
Lot Description Sprinklers In Rear, Corner Lot, Cul-De-Sac, Grass Back, Synthetic Grass Frnt
Story 1
Builder Name custom
Sewer Sewer in & Cnctd, Public Sewer
Water City Water
Structure Type Covered Patio(s),Patio,Sport Court(s),Built-in Barbecue
Schools
Elementary Schools Hopi Elementary School
Middle Schools Ingleside Middle School
High Schools Arcadia High School
School District Scottsdale Unified District
Others
HOA Fee Include No Fees
Senior Community No
Tax ID 172-18-045
Ownership Fee Simple
Acceptable Financing Cash, Conventional
Horse Property N
Listing Terms Cash, Conventional
Financing Cash
Read Less
Want to know what your home might be worth? Contact us for a FREE valuation!

Our team is ready to help you sell your home for the highest possible price ASAP

Copyright 2024 Arizona Regional Multiple Listing Service, Inc. All rights reserved.
Bought with RE/MAX Fine Properties






