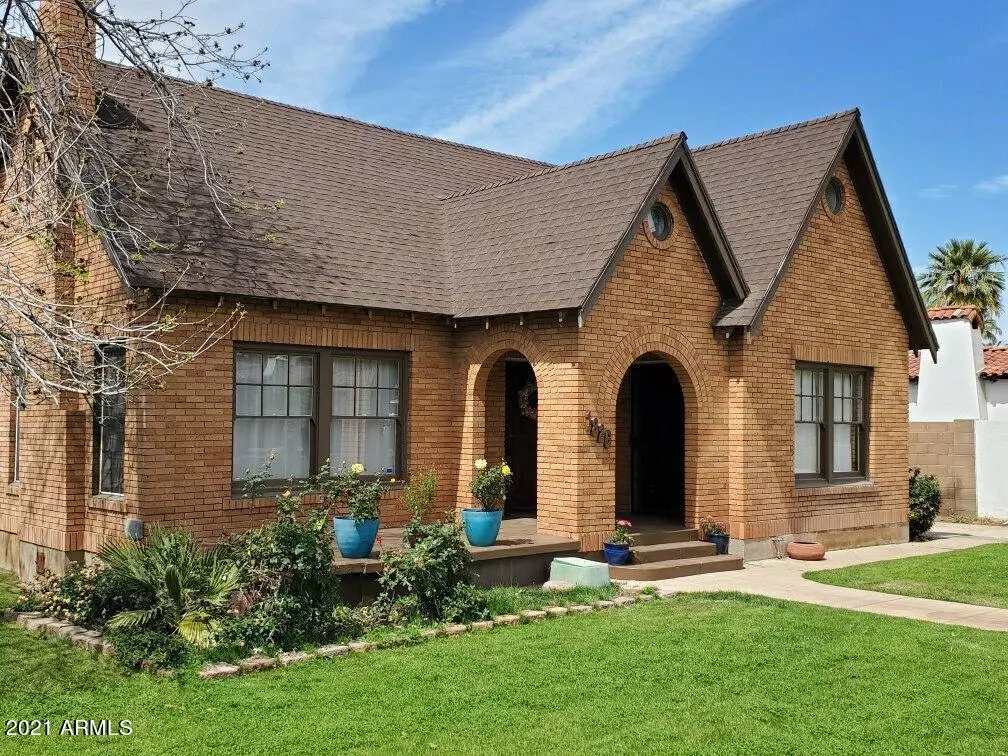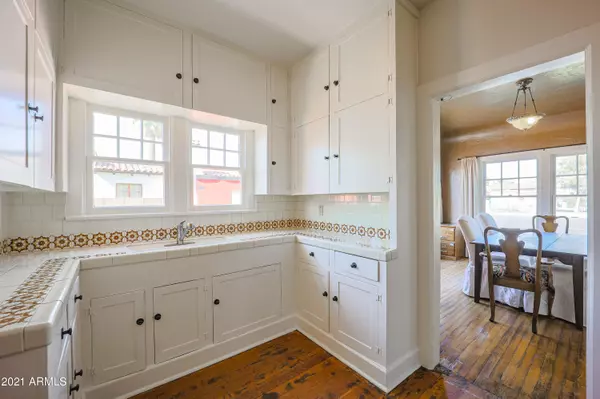$635,000
$656,000
3.2%For more information regarding the value of a property, please contact us for a free consultation.
1826 N 7TH Avenue Phoenix, AZ 85007
4 Beds
3.5 Baths
2,672 SqFt
Key Details
Sold Price $635,000
Property Type Single Family Home
Sub Type Single Family - Detached
Listing Status Sold
Purchase Type For Sale
Square Footage 2,672 sqft
Price per Sqft $237
Subdivision Palmcroft
MLS Listing ID 6210423
Sold Date 10/18/21
Style Other (See Remarks)
Bedrooms 4
HOA Y/N No
Originating Board Arizona Regional Multiple Listing Service (ARMLS)
Year Built 1928
Annual Tax Amount $4,323
Tax Year 2020
Lot Size 9,235 Sqft
Acres 0.21
Property Description
Built in 1928 by S.W. Wilcox, yard manager of O'Malley Lumber Co., this historic charmer is walking distance to the vibrant 7th Ave/McDowell food and dining scene as well as Phoenix Art Museum, Heard Museum, and Encanto Park. The main house is over 2600 sq ft. It is freshly painted and boasts hardwood floors, coved ceilings, and a formal dining and living room with an original fireplace. The downstairs bathroom features original tub and tile, which add to the authentic character of the home, as does the adorable 1920s kitchen, which is ready for restoration or remodeling. Upstairs a large converted attic and ensuite bath provides ... a spacious master bedroom & sitting room. The ample backyard, screened for privacy from 7th Ave, provides parking space that is easily accessible from the alley for residents and guests.
The original garage has been converted to a lucrative AirBnB property that includes a kitchenette, loft, and private patio, and generates revenue while you sleep!
This home is priced to sell. Please note: As of 9/10 AC units are not operational and are being repaired. Owner evaluating options for full replacement. Owner will negotiate an allow to replace or entertain AS IS offers regarding AC.
Location
State AZ
County Maricopa
Community Palmcroft
Direction Driveway on 7th Ave can only accommodate one car. Home also has access via the alley, accessible from Palm Lane or Coronado Road.
Rooms
Other Rooms Guest Qtrs-Sep Entrn, Loft, Family Room, BonusGame Room
Guest Accommodations 448.0
Master Bedroom Upstairs
Den/Bedroom Plus 7
Separate Den/Office Y
Interior
Interior Features Mstr Bdrm Sitting Rm, Upstairs, Walk-In Closet(s), Eat-in Kitchen, Pantry, Double Vanity, Full Bth Master Bdrm, Separate Shwr & Tub, High Speed Internet
Heating Natural Gas
Cooling Refrigeration
Flooring Wood
Fireplaces Type 1 Fireplace, Living Room
Fireplace Yes
Window Features Wood Frames
SPA None
Laundry Wshr/Dry HookUp Only
Exterior
Exterior Feature Covered Patio(s), Separate Guest House
Garage Rear Vehicle Entry
Garage Spaces 2.0
Garage Description 2.0
Fence Chain Link, Wood
Pool None
Community Features Near Bus Stop, Historic District
Utilities Available APS, SW Gas
Amenities Available None
Waterfront No
View City Lights
Roof Type Composition
Building
Lot Description Alley, Grass Front
Story 2
Builder Name Unknown
Sewer Public Sewer
Water City Water
Architectural Style Other (See Remarks)
Structure Type Covered Patio(s), Separate Guest House
Schools
Elementary Schools Kenilworth Elementary School
Middle Schools Kenilworth Elementary School
High Schools Central High School
School District Phoenix Union High School District
Others
HOA Fee Include No Fees
Senior Community No
Tax ID 111-09-051
Ownership Fee Simple
Acceptable Financing Cash, Conventional, VA Loan
Horse Property N
Listing Terms Cash, Conventional, VA Loan
Financing Conventional
Read Less
Want to know what your home might be worth? Contact us for a FREE valuation!

Our team is ready to help you sell your home for the highest possible price ASAP

Copyright 2024 Arizona Regional Multiple Listing Service, Inc. All rights reserved.
Bought with Realty ONE Group






