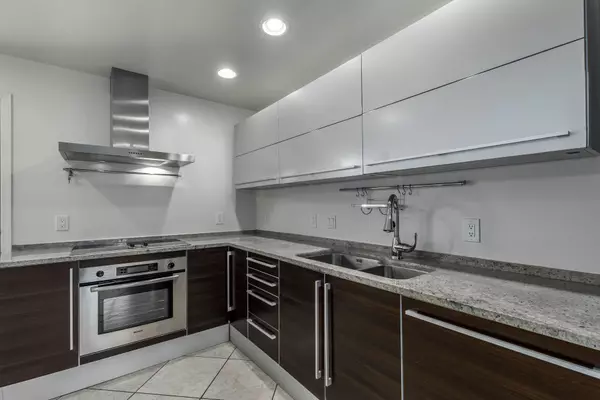$296,000
$299,000
1.0%For more information regarding the value of a property, please contact us for a free consultation.
1850 E MARYLAND Avenue #26 Phoenix, AZ 85016
2 Beds
1 Bath
796 SqFt
Key Details
Sold Price $296,000
Property Type Townhouse
Sub Type Townhouse
Listing Status Sold
Purchase Type For Sale
Square Footage 796 sqft
Price per Sqft $371
Subdivision Biltmore Gardens At Squaw Peak Condominium
MLS Listing ID 6225351
Sold Date 06/08/21
Style Contemporary,Ranch
Bedrooms 2
HOA Fees $285/mo
HOA Y/N Yes
Originating Board Arizona Regional Multiple Listing Service (ARMLS)
Year Built 1970
Annual Tax Amount $1,494
Tax Year 2020
Lot Size 840 Sqft
Acres 0.02
Property Description
The unit is located in the best spot on the property. Only one shared wall and an end-unit and just around the corner from the amazing heated pool and spa. Lowest traffic area. This two bedroom condo has a kitchen that you will want to cook in. Custom, upgraded cabinets. Pull-out pantry cabinet. Lazy susan corner cabinetry. Built-in silverware organizer. Floating range hood. Interior cabinetry lighting. Tons of storage inside and outside. Stack-able washer/dryer inside the unit with additional storage room in the closet. Private patio in the front and back yard. Get rid of that gym membership because the community gym has everything you need: floor-to-ceiling mirrors, bosu balls, treadmills, bikes, leg press, resistance bands, free weights, and more!
Location
State AZ
County Maricopa
Community Biltmore Gardens At Squaw Peak Condominium
Rooms
Master Bedroom Not split
Den/Bedroom Plus 2
Separate Den/Office N
Interior
Interior Features Eat-in Kitchen, High Speed Internet, Granite Counters
Heating Electric
Cooling Refrigeration, Programmable Thmstat, Ceiling Fan(s)
Flooring Tile, Wood
Fireplaces Number No Fireplace
Fireplaces Type None
Fireplace No
SPA Heated,Private
Exterior
Exterior Feature Patio, Private Yard, Storage, Tennis Court(s)
Garage Assigned
Carport Spaces 1
Fence Block, Wrought Iron
Pool None
Community Features Gated Community, Community Spa Htd, Community Spa, Community Pool Htd, Community Pool, Tennis Court(s), Biking/Walking Path, Clubhouse
Utilities Available SRP, SW Gas
Waterfront No
View Mountain(s)
Roof Type Composition
Private Pool No
Building
Lot Description Corner Lot, Desert Front, Gravel/Stone Front, Gravel/Stone Back
Story 1
Unit Features Ground Level
Builder Name Unknown
Sewer Public Sewer
Water City Water
Architectural Style Contemporary, Ranch
Structure Type Patio,Private Yard,Storage,Tennis Court(s)
New Construction Yes
Schools
Elementary Schools Madison #1 Middle School
Middle Schools Madison #1 Middle School
High Schools Other
School District Phoenix Union High School District
Others
HOA Name Biltmore Gardens
HOA Fee Include Maintenance Exterior
Senior Community No
Tax ID 164-36-173
Ownership Fee Simple
Acceptable Financing Cash, Conventional
Horse Property N
Listing Terms Cash, Conventional
Financing Conventional
Read Less
Want to know what your home might be worth? Contact us for a FREE valuation!

Our team is ready to help you sell your home for the highest possible price ASAP

Copyright 2024 Arizona Regional Multiple Listing Service, Inc. All rights reserved.
Bought with AF Realty






