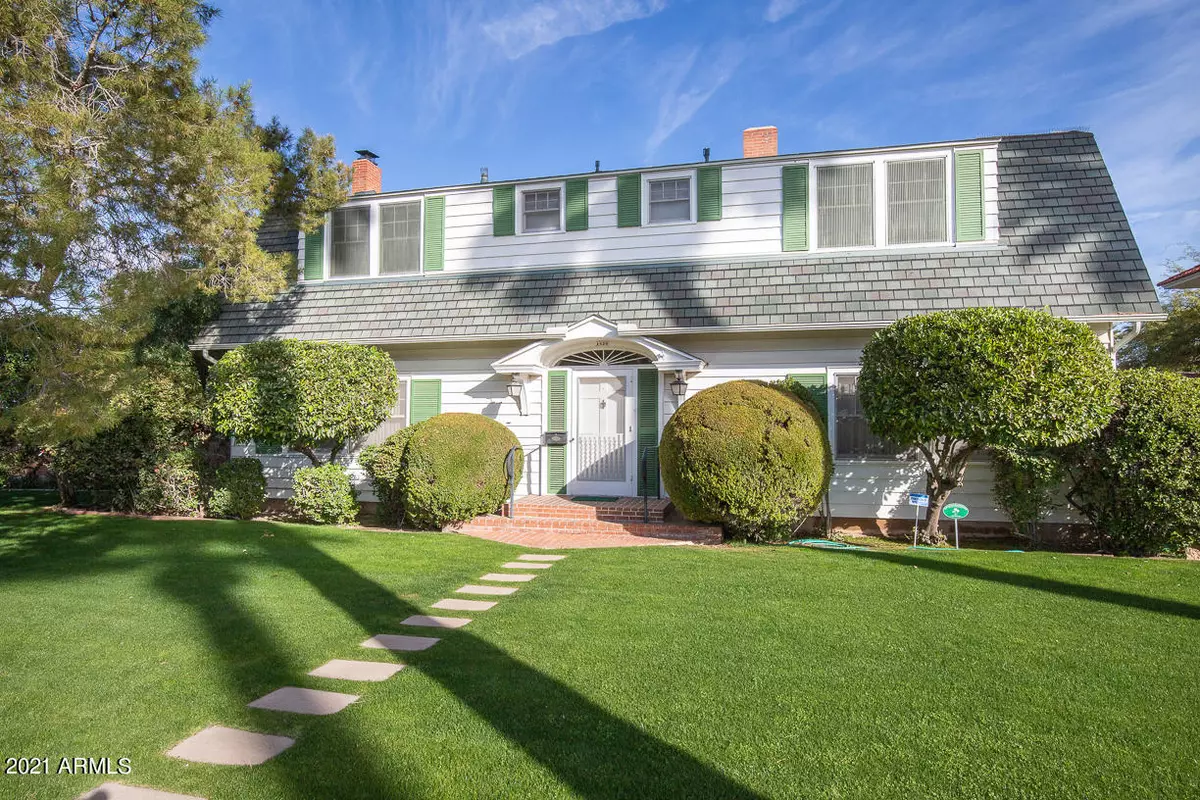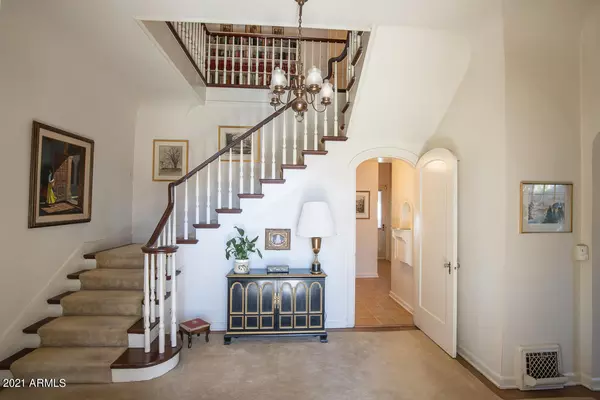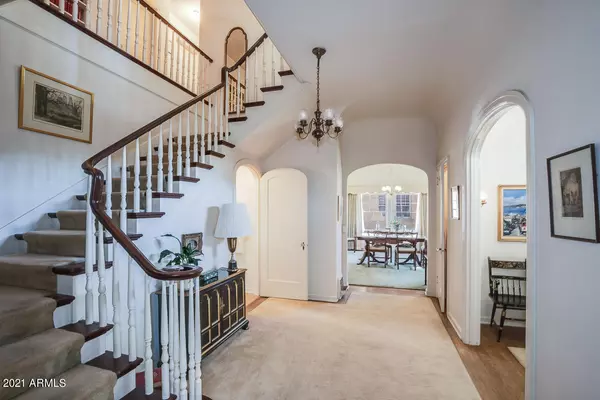$995,000
$1,100,000
9.5%For more information regarding the value of a property, please contact us for a free consultation.
1838 PALMCROFT Drive NW Phoenix, AZ 85007
4 Beds
2.5 Baths
3,658 SqFt
Key Details
Sold Price $995,000
Property Type Single Family Home
Sub Type Single Family - Detached
Listing Status Sold
Purchase Type For Sale
Square Footage 3,658 sqft
Price per Sqft $272
Subdivision Palmcroft
MLS Listing ID 6197886
Sold Date 07/30/21
Style Other (See Remarks)
Bedrooms 4
HOA Y/N No
Originating Board Arizona Regional Multiple Listing Service (ARMLS)
Year Built 1930
Annual Tax Amount $3,577
Tax Year 2020
Lot Size 0.277 Acres
Acres 0.28
Property Description
RARE, HISTORICALLY-PRESERVED ESTATE IN THE HEART OF ENCANTO PALMCROFT! This majestic 2-story Colonial Revival estate has been lovingly maintained by the same family for 60 years, and holds one of the most exquisite interiors in all of Phoenix. The well-kept home features a flowing floor plan with a welcoming foyer, striking staircase, impressive grand living room focused around a cozy, wood-burning fireplace, large light and bright kitchen, elegant formal dining room, atrium style family room, and multi-purpose den in the center of it all. Rare and beautiful interior features include well-preserved, original hardwood flooring t/o, antique brass lighting fixtures, built-in dining room china cabinetry, abundant storage spaces including a walk-in and a cedar closet, 10-ft high coved ceilings (cont.) solid-core mahogany doors, vintage coveted bath tile in excellent condition, well-maintained 1930s era Wedgewood 5-burner gas stove, built-in mahogany library bookshelves, and a bevy of other historic details that make this a distinctive find. Upstairs bedrooms are exceptional in size, and the master bedroom includes its own window-surrounded sitting-room with a panorama of serene, treed views. The 12,000+ sq ft lot with a large, added deck creates private outdoor dining and play areas, and supplies more than enough room to install a pool and have plenty of yard left to entertain. The garage is a 2-story original structure, with cozy upstairs play space, and can easily be updated to be an added recreational area. The property also includes an unfinished basement for added storage and convenience. Encanto Palmcroft is made up of custom built historic homes of singular quality in mid-town Phoenix; finding one in near original condition in the heart of the inner circle is exceedingly rare. If you are seeking unaltered historic character in the prime heart of Central Phoenix luxury, THIS IS IT!
Location
State AZ
County Maricopa
Community Palmcroft
Direction From 7th Ave head West on Palm Ln, turn left (South) on 9th Ave, turn right (West) on Palmcroft Dr NW, home is on the right.
Rooms
Other Rooms Library-Blt-in Bkcse, Separate Workshop, Media Room, Family Room
Basement Unfinished
Master Bedroom Upstairs
Den/Bedroom Plus 6
Separate Den/Office Y
Interior
Interior Features Upstairs, Eat-in Kitchen, Full Bth Master Bdrm
Heating Natural Gas, Other
Cooling Refrigeration
Flooring Wood
Fireplaces Type 1 Fireplace
Fireplace Yes
Window Features Wood Frames
SPA None
Exterior
Garage Spaces 2.0
Garage Description 2.0
Fence Block
Pool None
Landscape Description Irrigation Back, Irrigation Front
Community Features Historic District, Playground, Biking/Walking Path
Utilities Available APS, SW Gas
Amenities Available None
Waterfront No
Roof Type Composition
Private Pool No
Building
Lot Description Sprinklers In Rear, Sprinklers In Front, Grass Front, Grass Back, Irrigation Front, Irrigation Back
Story 2
Builder Name Historic
Sewer Public Sewer
Water City Water
Architectural Style Other (See Remarks)
Schools
Elementary Schools Kenilworth Elementary School
Middle Schools Phoenix Prep Academy
High Schools Central High School
School District Phoenix Union High School District
Others
HOA Fee Include No Fees
Senior Community No
Tax ID 111-09-081
Ownership Fee Simple
Acceptable Financing Cash, Conventional
Horse Property N
Listing Terms Cash, Conventional
Financing Conventional
Read Less
Want to know what your home might be worth? Contact us for a FREE valuation!

Our team is ready to help you sell your home for the highest possible price ASAP

Copyright 2024 Arizona Regional Multiple Listing Service, Inc. All rights reserved.
Bought with Keller Williams Realty Sonoran Living






