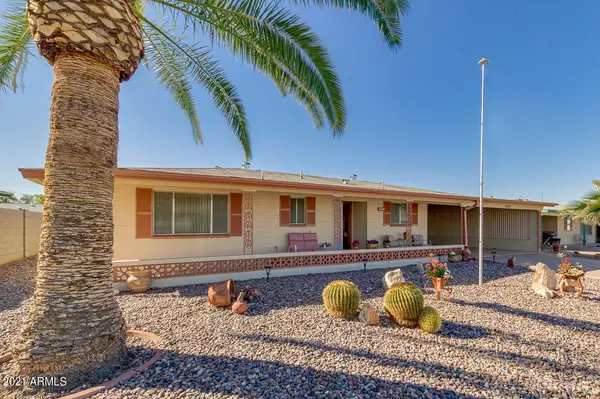$305,000
$317,000
3.8%For more information regarding the value of a property, please contact us for a free consultation.
5727 E DES MOINES Street Mesa, AZ 85205
2 Beds
2 Baths
1,749 SqFt
Key Details
Sold Price $305,000
Property Type Single Family Home
Sub Type Single Family - Detached
Listing Status Sold
Purchase Type For Sale
Square Footage 1,749 sqft
Price per Sqft $174
Subdivision Dreamland Villa 9
MLS Listing ID 6199527
Sold Date 04/20/21
Bedrooms 2
HOA Y/N No
Originating Board Arizona Regional Multiple Listing Service (ARMLS)
Year Built 1969
Annual Tax Amount $1,297
Tax Year 2020
Lot Size 7,050 Sqft
Acres 0.16
Property Description
Imagine coming home to this beautiful 2bd, 2ba, highly upgraded home located in the sought out neighborhood of Dreamland Villa. This home has been customized with an extra large Master and walk-in shower. Beautiful great room with an addition that can be used as a family room/game room, beautiful built-in cabinetry. Updated kitchen with 2 year new appliances, an extra workshop/hobby room with A/C not included in sq footage, an Arizona Room and a Beautiful backyard with mature fruit trees. Plantation Shutters throughout. This 55+ community has all the amenities you could ask for, and is optional.Too many upgrades to mention. Come see for yourself.
Location
State AZ
County Maricopa
Community Dreamland Villa 9
Direction If your headed South on Higley from the 60 West Fwy, Turn Right on University Dr. Left on N. 56th St. Right on E. Decatur St. Left on N. 57th PL. Left on E. Des Moines St. Property on Left
Rooms
Other Rooms Library-Blt-in Bkcse, Separate Workshop, Great Room, Family Room, BonusGame Room, Arizona RoomLanai
Den/Bedroom Plus 4
Separate Den/Office N
Interior
Interior Features Eat-in Kitchen, Breakfast Bar, Soft Water Loop, Kitchen Island, Pantry, 3/4 Bath Master Bdrm, Laminate Counters
Heating Electric
Cooling Refrigeration, ENERGY STAR Qualified Equipment
Flooring Carpet, Tile
Fireplaces Number No Fireplace
Fireplaces Type None
Fireplace No
SPA None
Laundry Engy Star (See Rmks)
Exterior
Carport Spaces 2
Fence Block, Chain Link
Pool None
Community Features Community Spa Htd, Community Spa, Community Pool Htd, Community Pool, Near Bus Stop, Golf, Biking/Walking Path, Clubhouse, Fitness Center
Utilities Available SRP
Amenities Available None
Waterfront No
Roof Type Composition
Accessibility Bath Grab Bars
Private Pool No
Building
Lot Description Sprinklers In Rear, Sprinklers In Front, Desert Back, Desert Front, Auto Timer H2O Back
Story 1
Builder Name Farnsworth
Sewer Septic Tank
Water City Water
New Construction Yes
Schools
Elementary Schools Adult
Middle Schools Adult
High Schools Adult
School District Mesa Unified District
Others
HOA Fee Include No Fees
Senior Community Yes
Tax ID 141-47-606
Ownership Fee Simple
Acceptable Financing Cash, Conventional, FHA, VA Loan
Horse Property N
Listing Terms Cash, Conventional, FHA, VA Loan
Financing Conventional
Special Listing Condition Age Restricted (See Remarks)
Read Less
Want to know what your home might be worth? Contact us for a FREE valuation!

Our team is ready to help you sell your home for the highest possible price ASAP

Copyright 2024 Arizona Regional Multiple Listing Service, Inc. All rights reserved.
Bought with Stix Realty






