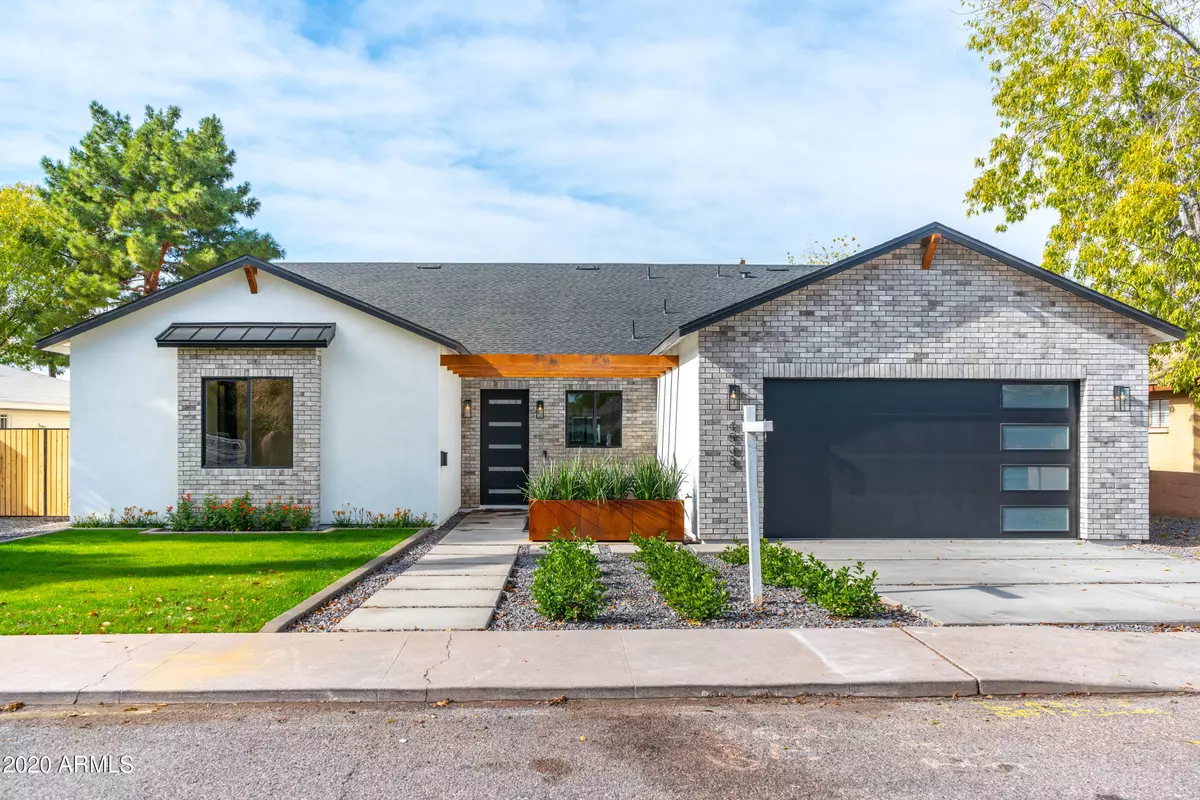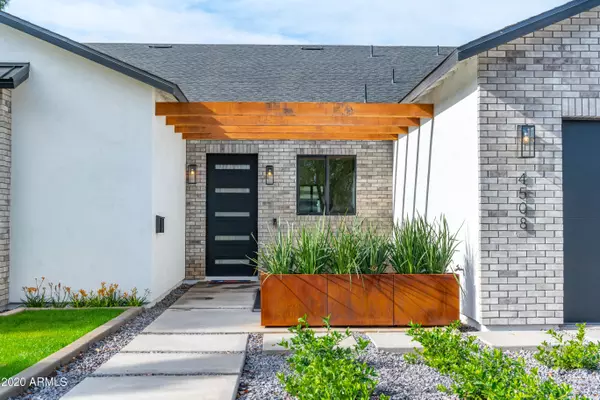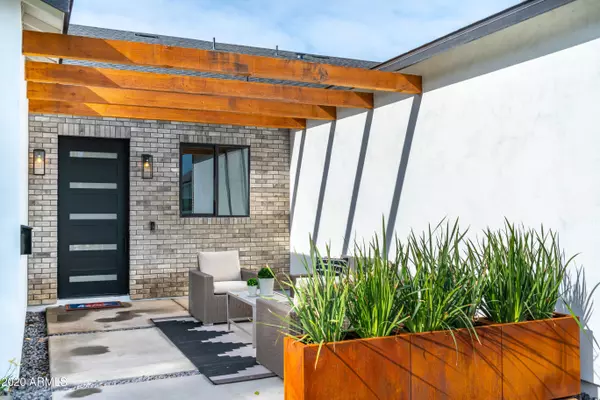$1,500,000
$1,475,000
1.7%For more information regarding the value of a property, please contact us for a free consultation.
4508 N 34TH Street Phoenix, AZ 85018
4 Beds
4.5 Baths
3,265 SqFt
Key Details
Sold Price $1,500,000
Property Type Single Family Home
Sub Type Single Family - Detached
Listing Status Sold
Purchase Type For Sale
Square Footage 3,265 sqft
Price per Sqft $459
Subdivision Siesta Estates
MLS Listing ID 6153220
Sold Date 01/11/21
Style Ranch
Bedrooms 4
HOA Y/N No
Originating Board Arizona Regional Multiple Listing Service (ARMLS)
Year Built 2020
Annual Tax Amount $3,236
Tax Year 2020
Lot Size 9,515 Sqft
Acres 0.22
Property Description
Welcome to the Arcadia area lifestyle! This 2020 NEW BUILD was completed on 12/09/20. Features a transitional design,w/custom finishes, fixtures,& accents. 4 en-suite bedrooms, two laundry areas, bonus living room/office, & custom wine bar. Indoor/outdoor living to the large backyard & new pool. The great room will showcase a 14' vaulted ceiling w/exposed beams, & a gas fireplace will be a statement piece w/a floor to ceiling full quartz slab facing. The chefs kitchen includes Cafe' appliances: 48'' built in fridge/freezer & gas range w/double ovens, built in microwave, dishwasher, tons of storage w/54''upper cabinets & pantry. Huge island w/seating for up to 8 is an entertainers dream. The primary retreat is an escape w/spa like bath & dressing room w/a couple surprises.
Location
State AZ
County Maricopa
Community Siesta Estates
Direction from 32nd St, head east on Campbell Ave, then north on 34th St. Home is on the west side of 34th St.
Rooms
Other Rooms BonusGame Room
Master Bedroom Split
Den/Bedroom Plus 5
Separate Den/Office N
Interior
Interior Features 9+ Flat Ceilings, No Interior Steps, Vaulted Ceiling(s), Kitchen Island, Pantry, Double Vanity, Full Bth Master Bdrm, Separate Shwr & Tub
Heating Electric
Cooling Refrigeration, Programmable Thmstat, Ceiling Fan(s)
Flooring Tile, Wood
Fireplaces Type 1 Fireplace, Living Room, Gas
Fireplace Yes
Window Features ENERGY STAR Qualified Windows,Double Pane Windows,Low Emissivity Windows
SPA None
Exterior
Exterior Feature Patio
Garage Dir Entry frm Garage
Garage Spaces 2.0
Garage Description 2.0
Fence Block
Pool Fenced, Private
Utilities Available SRP, SW Gas
Amenities Available None
Waterfront No
View Mountain(s)
Roof Type Composition,Metal
Private Pool Yes
Building
Lot Description Sprinklers In Rear, Sprinklers In Front, Alley, Desert Back, Desert Front, Grass Front, Grass Back, Auto Timer H2O Front, Auto Timer H2O Back
Story 1
Sewer Public Sewer
Water City Water
Architectural Style Ranch
Structure Type Patio
New Construction No
Schools
Elementary Schools Biltmore Preparatory Academy
Middle Schools Biltmore Preparatory Academy
High Schools Camelback High School
School District Phoenix Union High School District
Others
HOA Fee Include No Fees
Senior Community No
Tax ID 170-21-052
Ownership Fee Simple
Acceptable Financing Cash, Conventional
Horse Property N
Listing Terms Cash, Conventional
Financing Conventional
Special Listing Condition Owner/Agent
Read Less
Want to know what your home might be worth? Contact us for a FREE valuation!

Our team is ready to help you sell your home for the highest possible price ASAP

Copyright 2024 Arizona Regional Multiple Listing Service, Inc. All rights reserved.
Bought with The Brokery






