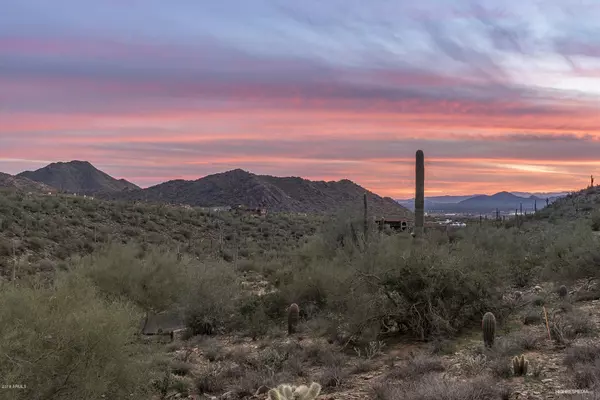$7,995,000
$7,995,000
For more information regarding the value of a property, please contact us for a free consultation.
10870 E CANYON CROSS Way Scottsdale, AZ 85255
6 Beds
8 Baths
9,279 SqFt
Key Details
Sold Price $7,995,000
Property Type Single Family Home
Sub Type Single Family - Detached
Listing Status Sold
Purchase Type For Sale
Square Footage 9,279 sqft
Price per Sqft $861
Subdivision Silverleaf At Dc Ranch Parcel 6.9
MLS Listing ID 6169044
Sold Date 03/10/21
Style Other (See Remarks)
Bedrooms 6
HOA Fees $340/mo
HOA Y/N Yes
Originating Board Arizona Regional Multiple Listing Service (ARMLS)
Year Built 2021
Annual Tax Amount $8,279
Tax Year 2020
Lot Size 3.980 Acres
Acres 3.98
Property Description
Absolutely Stunning New Custom Home on one of the most secluded & private Lots in Silverleaf Upper Canyon. This 3.98 acre estate with a huge acre plus building envelope has panoramic views of the McDowell Mountain Preserve and fantastic city light views to the southwest. Exquisitely designed Modern Ranch masterpiece has been created by a collaboration between PHX Architecture and Sommer Custom Homes. The home's architecture is infused with sleek clean lines, walls of glass, metal trusses & pergolas, light filled rooms, and luxurious finishes. 6-car oversized Garage space, Guest House w/ bedroom, sitting room, full bath and separate entrance but attached with lockable access to main house and includes fireplace, coffee bar, and covered patios front and rear. The fantastic views are aligned with the front door entry and look through the foyer and Great Room with a retractable wall of glass and offer a large expansive feel. When the doors are opened the space expands and spills out onto the covered patio and overlooks the huge zero edge pool and separate zero edge spa. An inviting Pool Cabana awaits with a two-way fireplace & TV and on the other end of the pool a there is a spacious fire pit with seating area.
Huge Rec Room downstairs with retractable walls of glass on both sides of the room opening up to patios front and rear for more entertainment space with a full wetbar and 2nd powder bath (serves as a pool bath too).
Large Kitchen filled with natural light and top of the line appliances with walls of windows on each side.
Luxurious Master Suite secluded on the far end of the home opens up to a private courtyard with a built in heated spa. The Master bedroom includes a covered patio with sweeping city light and mountain views.
Large Dining Room overlooking the backyard and has a glass enclosed Wine Room wall at one end.
Office with closet and full bath overlooks the rear yard for amazing views as well.
Large dedicated AV Room off Rec Room.
An elevator plus a grand staircase takes you to the upper level with a 31x25 Bonus Room, rear view deck, two large bedroom suites with a private lawn and patio area also accessible by an exterior staircase to the garage courtyard, an exercise room with a closet & full bath, and laundry area off of upper hallway.
Extensive use of wide plank European White Oak wood flooring. Expansive windows opening up the views throughout.
Office and Exercise rooms have closets and full bathrooms and count as the 5th and 6th bedroom if needed.
Still time to choose all interior finishes and put your signature on this amazing creation.
Estimated completion is end of September 2021.
Location
State AZ
County Maricopa
Community Silverleaf At Dc Ranch Parcel 6.9
Direction Thompson Peak Prkwy to Windgate Pass Dr., East through Guard Gate to end of Windgate Pass, turn left (North) on Saguaro Canyon Trail, turn left (West) on Canyon Cross Way to property on right side
Rooms
Other Rooms Guest Qtrs-Sep Entrn, ExerciseSauna Room, Great Room, BonusGame Room
Master Bedroom Split
Den/Bedroom Plus 8
Separate Den/Office Y
Interior
Interior Features Master Downstairs, Walk-In Closet(s), Eat-in Kitchen, Drink Wtr Filter Sys, Elevator, Fire Sprinklers, Soft Water Loop, Wet Bar, Kitchen Island, Double Vanity
Heating Natural Gas
Cooling Refrigeration, Programmable Thmstat
Flooring Carpet, Tile, Wood
Fireplaces Type 3+ Fireplace, Exterior Fireplace, Fire Pit, Family Room, Master Bedroom, Gas
Fireplace Yes
Window Features Double Pane Windows, Low Emissivity Windows
SPA Heated, Private
Laundry Inside
Exterior
Exterior Feature Balcony, Covered Patio(s), Gazebo/Ramada, Private Yard, Built-in Barbecue
Garage Dir Entry frm Garage, Electric Door Opener, Side Vehicle Entry
Garage Spaces 6.0
Garage Description 6.0
Fence Block, Other, See Remarks
Pool Variable Speed Pump, Private
Community Features Pool, Guarded Entry, Golf, Tennis Court(s), Playground, Biking/Walking Path, Clubhouse
Utilities Available APS, SW Gas
Amenities Available Other
View City Lights, Mountain(s)
Roof Type Tile, Metal
Building
Lot Description Sprinklers In Rear, Sprinklers In Front, Desert Back, Desert Front, Auto Timer H2O Front, Natural Desert Front, Auto Timer H2O Back
Story 2
Builder Name Sommer Custom Homes
Sewer Public Sewer
Water City Water
Architectural Style Other (See Remarks)
Structure Type Balcony, Covered Patio(s), Gazebo/Ramada, Private Yard, Built-in Barbecue
New Construction No
Schools
Elementary Schools Desert Canyon Elementary
Middle Schools Desert Canyon Middle School
High Schools Chandler High School
School District Scottsdale Unified District
Others
HOA Name DC Ranch Association
HOA Fee Include Common Area Maint
Senior Community No
Tax ID 217-08-394
Ownership Fee Simple
Acceptable Financing Cash, Conventional
Horse Property N
Listing Terms Cash, Conventional
Financing Other
Read Less
Want to know what your home might be worth? Contact us for a FREE valuation!

Our team is ready to help you sell your home for the highest possible price ASAP

Copyright 2024 Arizona Regional Multiple Listing Service, Inc. All rights reserved.
Bought with Silverleaf Realty






