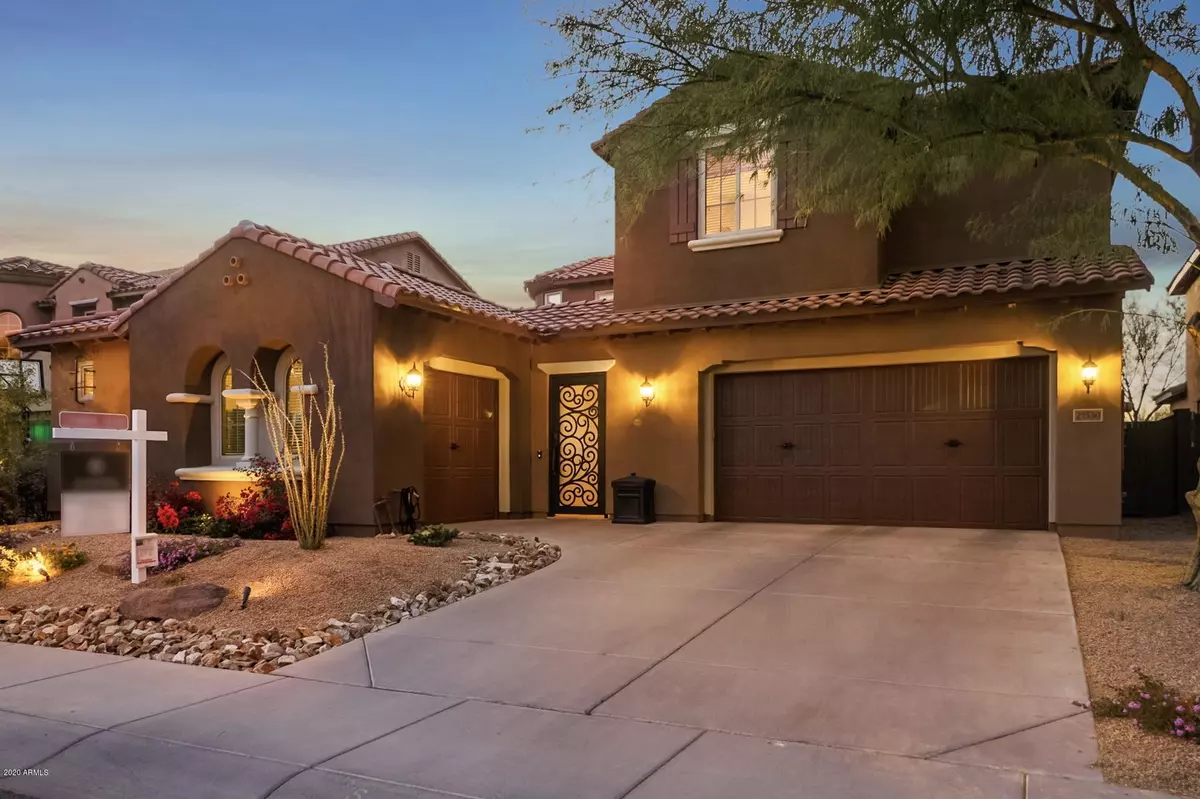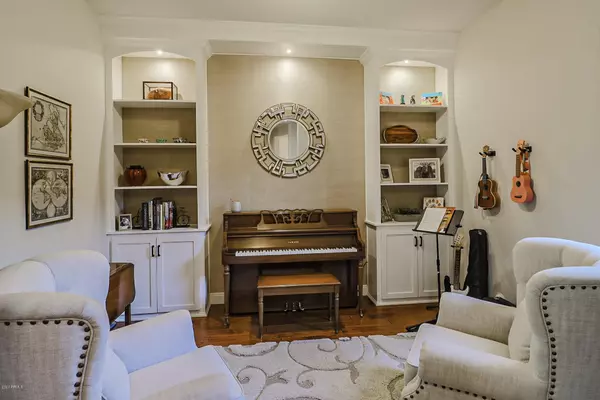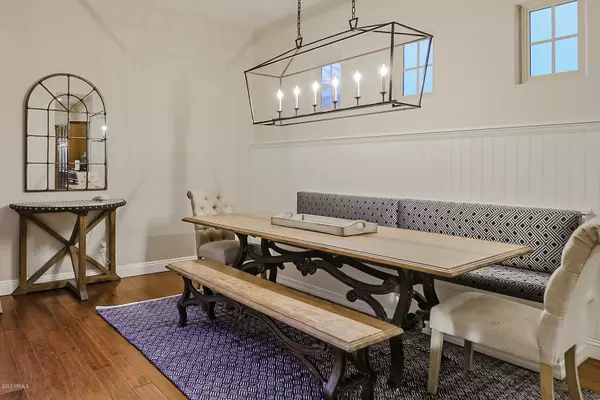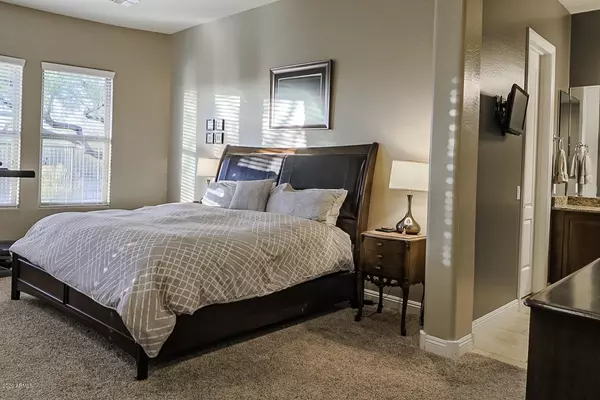$885,000
$890,000
0.6%For more information regarding the value of a property, please contact us for a free consultation.
21530 N 37TH Street Phoenix, AZ 85050
6 Beds
4.5 Baths
4,302 SqFt
Key Details
Sold Price $885,000
Property Type Single Family Home
Sub Type Single Family - Detached
Listing Status Sold
Purchase Type For Sale
Square Footage 4,302 sqft
Price per Sqft $205
Subdivision Desert Ridge Superblock 11 Parcel 4
MLS Listing ID 6164569
Sold Date 01/15/21
Bedrooms 6
HOA Fees $157/mo
HOA Y/N Yes
Originating Board Arizona Regional Multiple Listing Service (ARMLS)
Year Built 2007
Annual Tax Amount $7,103
Tax Year 2020
Lot Size 7,800 Sqft
Acres 0.18
Property Description
A must-see 4,302 square foot family home featuring 5 bedrooms (the primary bedroom is located on the first floor), a den, 3.5 baths in the main house plus a casita with a full bath and a 4-car garage located in Fireside of Desert Ridge. Upon arrival, a gorgeous courtyard welcomes you with travertine pavers and an intricate metal door. The spacious family room features a custom-built entertainment center, 24 foot ceilings and a gas fireplace. The kitchen is an entertainer's delight with a large island, gas cook top with range hood, stainless steel appliances, and finely crafted cabinets. The sophisticated decor of the dining room includes a stunning metal chandelier creating an elegant dining environment. The palatial primary bedroom has carpet flooring, his-and-her closets with plentiful shelving and drawers, and an exit to the backyard. The spacious floor plan with large windows and high ceilings allow natural light to brighten the home. The multi-purpose casita can function as a private home office or a guest bedroom and features a built-in murphy bed and a full bath. The upstairs features 4 bedrooms and a large loft. The home is equipped with phone operated remote controls, thermostats and Ring® alarm system with remote cameras. The backyard showcases travertine pavers, gas fireplace, built-in-BBQ, synthetic grass and backs up to a tranquil desert wash.
Location
State AZ
County Maricopa
Community Desert Ridge Superblock 11 Parcel 4
Direction Go SW on 40th St. to Lone Cactus Dr., turn right (NW), follow Lone Cactus Dr through traffic circle to 37th Place, turn Right (NW), Left on Ember Glow Way. Home near the end of cul-de-sac on 37th St
Rooms
Other Rooms Guest Qtrs-Sep Entrn, Loft, Great Room, BonusGame Room
Guest Accommodations 300.0
Master Bedroom Split
Den/Bedroom Plus 9
Separate Den/Office Y
Interior
Interior Features Master Downstairs, Eat-in Kitchen, Fire Sprinklers, Kitchen Island, Double Vanity, Full Bth Master Bdrm, Separate Shwr & Tub, High Speed Internet, Granite Counters
Heating Natural Gas
Cooling Refrigeration
Flooring Carpet, Tile, Wood
Fireplaces Type 2 Fireplace, Exterior Fireplace, Family Room, Gas
Fireplace Yes
SPA None
Laundry WshrDry HookUp Only
Exterior
Exterior Feature Covered Patio(s), Playground, Misting System, Built-in Barbecue
Garage Spaces 4.0
Garage Description 4.0
Fence Block, Wrought Iron
Pool None
Community Features Community Spa Htd, Community Pool Htd, Playground, Biking/Walking Path, Clubhouse
Amenities Available Management, Rental OK (See Rmks)
Waterfront No
Roof Type Tile
Private Pool No
Building
Lot Description Sprinklers In Rear, Sprinklers In Front, Desert Front, Cul-De-Sac, Synthetic Grass Back
Story 2
Builder Name Pulte
Sewer Public Sewer
Water City Water
Structure Type Covered Patio(s),Playground,Misting System,Built-in Barbecue
Schools
Elementary Schools Fireside Elementary School
Middle Schools Explorer Middle School
High Schools Pinnacle High School
School District Paradise Valley Unified District
Others
HOA Name Fireside at Desert R
HOA Fee Include Maintenance Grounds
Senior Community No
Tax ID 212-40-609
Ownership Fee Simple
Acceptable Financing Conventional
Horse Property N
Listing Terms Conventional
Financing Conventional
Read Less
Want to know what your home might be worth? Contact us for a FREE valuation!

Our team is ready to help you sell your home for the highest possible price ASAP

Copyright 2024 Arizona Regional Multiple Listing Service, Inc. All rights reserved.
Bought with Redfin Corporation






