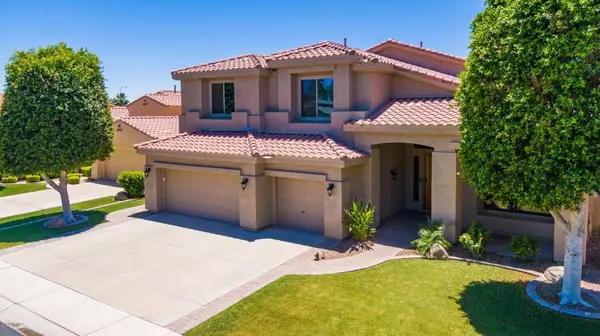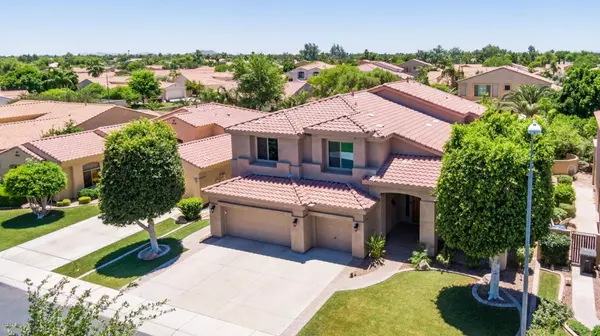$705,000
$720,000
2.1%For more information regarding the value of a property, please contact us for a free consultation.
4422 S Wildflower Place Chandler, AZ 85248
4 Beds
3 Baths
3,690 SqFt
Key Details
Sold Price $705,000
Property Type Single Family Home
Sub Type Single Family - Detached
Listing Status Sold
Purchase Type For Sale
Square Footage 3,690 sqft
Price per Sqft $191
Subdivision Laguna Cove At Ocotillo
MLS Listing ID 6089362
Sold Date 12/11/20
Bedrooms 4
HOA Fees $163/qua
HOA Y/N Yes
Originating Board Arizona Regional Multiple Listing Service (ARMLS)
Year Built 2002
Annual Tax Amount $4,823
Tax Year 2019
Lot Size 9,275 Sqft
Acres 0.21
Property Description
Look no further. This spectacular lake-view TW Lewis home (5 bedroom/3 full baths) in the gated community of Laguna Cove at Ocotillo, is move-in ready. This is an entertainer's dream with all the amenities which will make it the perfect, warm yet elegant, gathering place for family and friends. Enter to soaring vaulted ceilings in the formal living and dining areas. The kitchen/family room area offers the ideal open floor plan with splendid views of the gorgeous backyard space. A cook's dream, the spacious kitchen features granite counters and island, built-in wine cooler, and a large walk-in pantry. The kitchen flows into the cozy family room which boasts a beautiful stacked-stone gas fireplace. You'll feel like you've arrived at a resort as you step into the backyard oasis compete with a an above ground spa, palm and fruit trees, and grassy play area for children and pets. The sparkling pebble-tech pool has new cool deck, pool pump and aerator. Relax and dine under the large covered patio with professional misting system (up to 1800 PSI) and an outdoor sound system. Cooking is a breeze in the outdoor kitchen with natural gas-powered stainless-steel grill. The downstairs has a bedroom with a double door, walk-in closet, and is situated next to a full bathroom. Brand new carpet and flooring has been installed throughout and the whole house has been freshly painted inside and out. The sweeping staircase leads up to a loft, perfect for an office or sitting area. Argon gas, energy efficient windows has been installed on all second story windows. The upstairs has 4 bedrooms including the master bedroom suite retreat. This amazing space includes his-and-her sided walk-in closets, double vanities, a garden tub, and a separate shower. This home is walking distance to the Ocotillo Village Health Club & Spa, Snedigar Park & Fields, Downtown Ocotillo, shopping and restaurants. The well-respected Chandler Traditional Academy and Basis schools are nearby, as is the Price Corridor. Laguna Cove is a part of the Ocotillo master-planned community, which includes lakes, children's playgrounds, basketball & tennis courts, and golf course.
Location
State AZ
County Maricopa
Community Laguna Cove At Ocotillo
Direction South on Alma School, West on Balboa Way, South on Kaibab, East on Oleander. Oleander will turn into Wildflower.
Rooms
Other Rooms Loft, Family Room
Master Bedroom Upstairs
Den/Bedroom Plus 6
Separate Den/Office Y
Interior
Interior Features Upstairs, Eat-in Kitchen, Drink Wtr Filter Sys, Soft Water Loop, Vaulted Ceiling(s), Kitchen Island, Pantry, Double Vanity, Full Bth Master Bdrm, Separate Shwr & Tub, High Speed Internet, Granite Counters
Heating Natural Gas
Cooling Refrigeration
Flooring Carpet, Laminate
Fireplaces Type 1 Fireplace, Family Room, Gas
Fireplace Yes
SPA Above Ground
Exterior
Exterior Feature Covered Patio(s), Playground, Misting System, Patio, Built-in Barbecue
Garage Dir Entry frm Garage, Electric Door Opener
Garage Spaces 3.0
Garage Description 3.0
Fence Block
Pool Private
Community Features Gated Community, Lake Subdivision, Golf, Tennis Court(s), Playground, Biking/Walking Path
Utilities Available SRP, SW Gas
Amenities Available Management
Roof Type Tile
Private Pool Yes
Building
Lot Description Sprinklers In Rear, Sprinklers In Front, Grass Front, Grass Back, Auto Timer H2O Front, Auto Timer H2O Back
Story 2
Builder Name TW Lewis
Sewer Public Sewer
Water City Water
Structure Type Covered Patio(s),Playground,Misting System,Patio,Built-in Barbecue
New Construction No
Schools
Elementary Schools Basha Elementary
Middle Schools Bogle Junior High School
High Schools Hamilton High School
School District Chandler Unified District
Others
HOA Name Ocotillo Community
HOA Fee Include Maintenance Grounds
Senior Community No
Tax ID 303-90-308
Ownership Fee Simple
Acceptable Financing Cash, Conventional, FHA, VA Loan
Horse Property N
Listing Terms Cash, Conventional, FHA, VA Loan
Financing Cash
Read Less
Want to know what your home might be worth? Contact us for a FREE valuation!

Our team is ready to help you sell your home for the highest possible price ASAP

Copyright 2024 Arizona Regional Multiple Listing Service, Inc. All rights reserved.
Bought with Redfin Corporation






