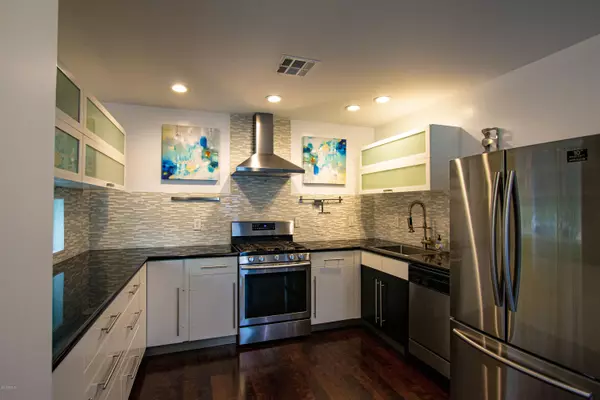$390,000
$395,000
1.3%For more information regarding the value of a property, please contact us for a free consultation.
1410 E EDGEMONT Avenue Phoenix, AZ 85006
2 Beds
1 Bath
1,218 SqFt
Key Details
Sold Price $390,000
Property Type Single Family Home
Sub Type Single Family - Detached
Listing Status Sold
Purchase Type For Sale
Square Footage 1,218 sqft
Price per Sqft $320
Subdivision Laurel Heights
MLS Listing ID 6131202
Sold Date 10/13/20
Bedrooms 2
HOA Y/N No
Originating Board Arizona Regional Multiple Listing Service (ARMLS)
Year Built 1942
Annual Tax Amount $1,427
Tax Year 2019
Lot Size 6,848 Sqft
Acres 0.16
Property Description
Spacious, Bright and oh so Chic! Here is the restored and updated Historic Bungalow you have been waiting for. Too many upgrades to list but here are a few: New W/D/F, wireless watering system front & back, marble bathroom with dual showerhead & dual sinks, modern kitchen w/black granite counters, dual pane windows and newer York AC unit. Contemporary backyard features a royal poinciana (Delonix regia) Tree, Entertaining areas and a custom RV gate for easy access. Lovingly updated, and meticulously maintained - 1410 Edgemont is now ready to Welcome You Home.
Location
State AZ
County Maricopa
Community Laurel Heights
Direction West on Thomas, South on 14th, East on Edgemont
Rooms
Other Rooms Great Room
Den/Bedroom Plus 2
Separate Den/Office N
Interior
Interior Features 3/4 Bath Master Bdrm, Double Vanity, High Speed Internet, Granite Counters
Heating Natural Gas
Cooling Refrigeration, Programmable Thmstat
Flooring Carpet, Wood
Fireplaces Number No Fireplace
Fireplaces Type None
Fireplace No
Window Features Double Pane Windows,Tinted Windows
SPA None
Exterior
Exterior Feature Patio
Garage RV Gate
Fence Block
Pool None
Community Features Historic District
Utilities Available APS, SW Gas
Amenities Available None
Waterfront No
Roof Type Composition
Private Pool No
Building
Lot Description Sprinklers In Rear, Sprinklers In Front, Desert Back, Desert Front, Synthetic Grass Back, Auto Timer H2O Front, Auto Timer H2O Back
Story 1
Builder Name UNK
Sewer Public Sewer
Water City Water
Structure Type Patio
New Construction Yes
Schools
Elementary Schools Whittier Elementary School - Phoenix
Middle Schools Phoenix Prep Academy
High Schools North High School
School District Phoenix Union High School District
Others
HOA Fee Include No Fees
Senior Community No
Tax ID 117-20-062
Ownership Fee Simple
Acceptable Financing Cash, Conventional, FHA, VA Loan
Horse Property N
Listing Terms Cash, Conventional, FHA, VA Loan
Financing Conventional
Read Less
Want to know what your home might be worth? Contact us for a FREE valuation!

Our team is ready to help you sell your home for the highest possible price ASAP

Copyright 2024 Arizona Regional Multiple Listing Service, Inc. All rights reserved.
Bought with Jason Mitchell Real Estate






